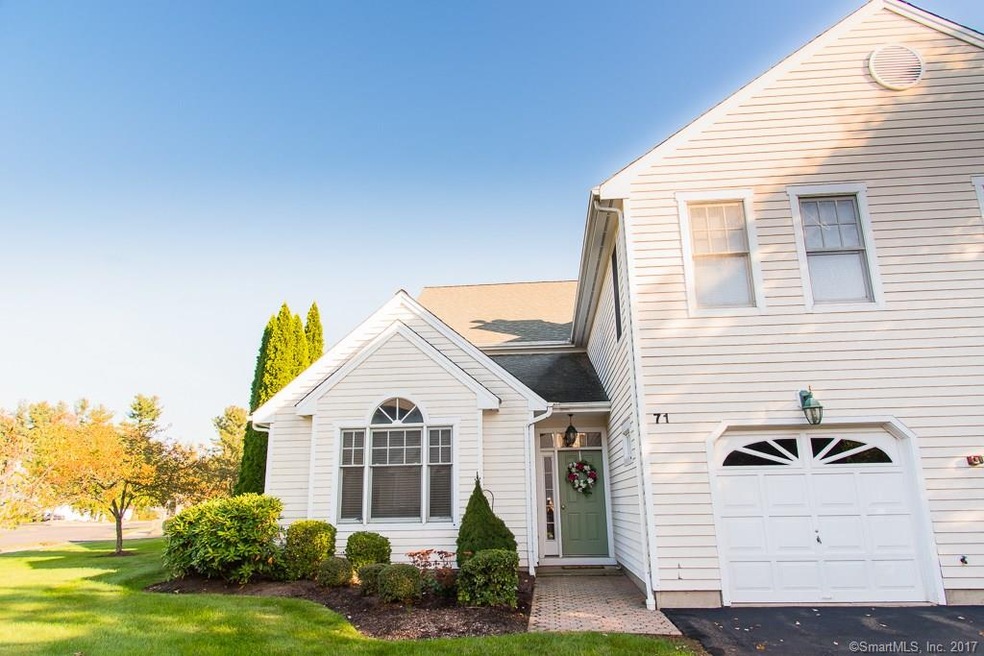
71 Southwick Ct Unit 71 Cheshire, CT 06410
Highlights
- Open Floorplan
- Property is near public transit
- 1 Car Attached Garage
- Darcey School Rated A-
- Exercise Course
- Patio
About This Home
As of November 2017Southwick at Cheshire: Enjoy luxurious living at this wonderful 55+ community in South Cheshire! Move-in ready Townhouse has been freshly painted, has new carpet and new flooring throughout. This 2-bedroom, 2 & 1/2 bathroom unit features an open floor plan that flows with ease! Spacious living room with cathedral ceiling opens into the formal dining room with French doors that lead out to a private patio. Wonderful eat-in kitchen with plentiful cabinets for nice storage and ample counter space. 1st floor master bedroom suite with full bath and two closets. Convenient 1st floor laundry room and half bathroom. Move upstairs to the 2nd bedroom, full bathroom, loft, and another room which offers additional storage. 1-car attached garage allows for direct access to the interior. Available immediately.
Last Agent to Sell the Property
Berkshire Hathaway NE Prop. License #REB.0759335 Listed on: 10/06/2017

Last Buyer's Agent
Frank Cisz
Berkshire Hathaway NE Prop. License #RES.0807302

Property Details
Home Type
- Condominium
Est. Annual Taxes
- $4,889
Year Built
- Built in 1998
HOA Fees
- $469 Monthly HOA Fees
Home Design
- Frame Construction
- Block Exterior
- Vinyl Siding
Interior Spaces
- 1,450 Sq Ft Home
- Open Floorplan
- Ceiling Fan
- Home Security System
- Washer
Kitchen
- Oven or Range
- Electric Range
- Microwave
- Dishwasher
Bedrooms and Bathrooms
- 2 Bedrooms
Parking
- 1 Car Attached Garage
- Automatic Garage Door Opener
- Guest Parking
- Visitor Parking
Outdoor Features
- Patio
Location
- Property is near public transit
- Property is near shops
- Property is near a golf course
Schools
- Norton Elementary School
- Dodd Middle School
- Cheshire High School
Utilities
- Central Air
- Heating System Uses Natural Gas
- Cable TV Available
Community Details
Overview
- Association fees include club house, grounds maintenance, trash pickup, snow removal, water, property management, insurance
- 140 Units
- Southwick At Cheshire Community
- Property managed by CT Real Estate Management
Amenities
- Public Transportation
Recreation
- Exercise Course
Pet Policy
- Pets Allowed
Ownership History
Purchase Details
Home Financials for this Owner
Home Financials are based on the most recent Mortgage that was taken out on this home.Purchase Details
Similar Homes in the area
Home Values in the Area
Average Home Value in this Area
Purchase History
| Date | Type | Sale Price | Title Company |
|---|---|---|---|
| Executors Deed | $250,000 | -- | |
| Executors Deed | $250,000 | -- | |
| Warranty Deed | $225,900 | -- | |
| Warranty Deed | $225,900 | -- |
Property History
| Date | Event | Price | Change | Sq Ft Price |
|---|---|---|---|---|
| 11/17/2017 11/17/17 | Sold | $235,000 | -6.0% | $162 / Sq Ft |
| 11/06/2017 11/06/17 | Pending | -- | -- | -- |
| 10/06/2017 10/06/17 | For Sale | $249,900 | 0.0% | $172 / Sq Ft |
| 04/18/2016 04/18/16 | Sold | $250,000 | +0.4% | $172 / Sq Ft |
| 01/25/2016 01/25/16 | Pending | -- | -- | -- |
| 01/18/2016 01/18/16 | For Sale | $249,000 | -- | $172 / Sq Ft |
Tax History Compared to Growth
Tax History
| Year | Tax Paid | Tax Assessment Tax Assessment Total Assessment is a certain percentage of the fair market value that is determined by local assessors to be the total taxable value of land and additions on the property. | Land | Improvement |
|---|---|---|---|---|
| 2025 | $5,910 | $198,730 | $0 | $198,730 |
| 2024 | $5,457 | $198,730 | $0 | $198,730 |
| 2023 | $5,174 | $147,450 | $0 | $147,450 |
| 2022 | $5,060 | $147,450 | $0 | $147,450 |
| 2021 | $4,972 | $147,450 | $0 | $147,450 |
| 2020 | $4,898 | $147,450 | $0 | $147,450 |
| 2019 | $4,898 | $147,450 | $0 | $147,450 |
| 2018 | $4,993 | $153,080 | $0 | $153,080 |
| 2017 | $4,889 | $153,080 | $0 | $153,080 |
| 2016 | $4,698 | $153,080 | $0 | $153,080 |
| 2015 | $4,698 | $153,080 | $0 | $153,080 |
| 2014 | $4,631 | $153,080 | $0 | $153,080 |
Agents Affiliated with this Home
-

Seller's Agent in 2017
The Sally Bowman Team
Berkshire Hathaway Home Services
(203) 272-5232
117 in this area
176 Total Sales
-

Seller Co-Listing Agent in 2017
Carly Kirsch
Lamacchia Realty
(860) 777-5766
42 in this area
95 Total Sales
-
F
Buyer's Agent in 2017
Frank Cisz
Berkshire Hathaway Home Services
-
S
Seller's Agent in 2016
Susan Walton
Pearce Real Estate
-
P
Buyer's Agent in 2016
Patricia Zane
Coldwell Banker Coast/Country
Map
Source: SmartMLS
MLS Number: 170020766
APN: CHES-000085-000099-000071
- 67 Southwick Ct Unit 67
- 29 Bates Dr
- 115 S Brooksvale Rd
- 60 Brook Ln
- 239 Bates Dr
- 1600 S Main St
- 1600 S Main St Unit BFraser Model
- 1600 S Main St Unit Model A (Charter Oak
- 1600RR S Main St
- 261 S Brooksvale Rd
- 1681 Orchard Hill Rd
- 21 Rockview Dr
- 80 Jill Ln
- Lot 2 Mount Sanford Rd
- Lot 1 Mount Sanford Rd
- 1775 Orchard Hill Rd
- 430 Cook Hill Rd
- Lot 3 Mount Sanford Rd
- 25 Hidden Place
- 136 Crescent Cir
