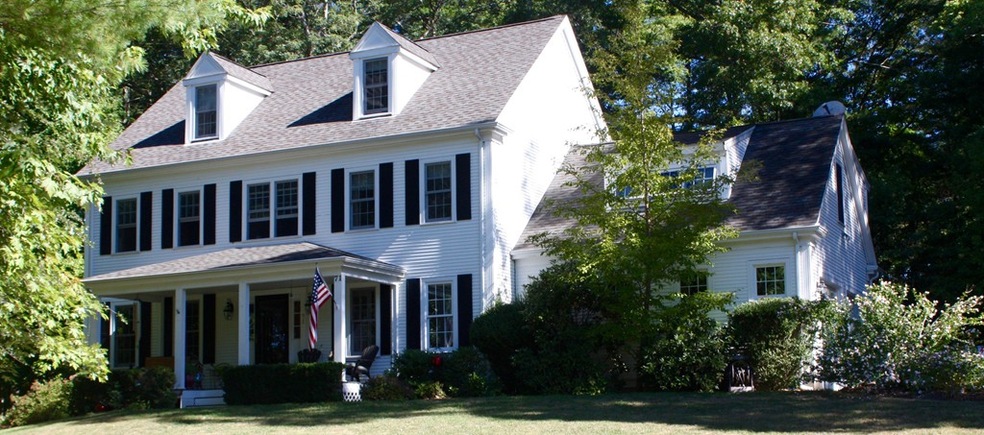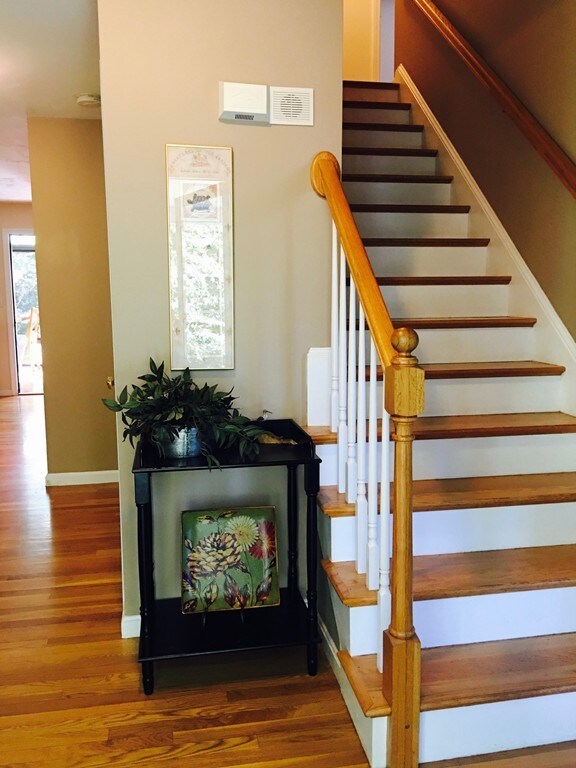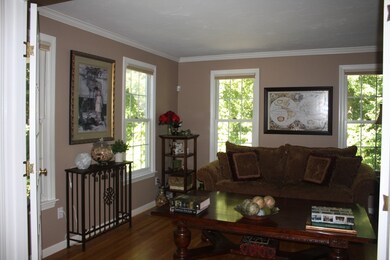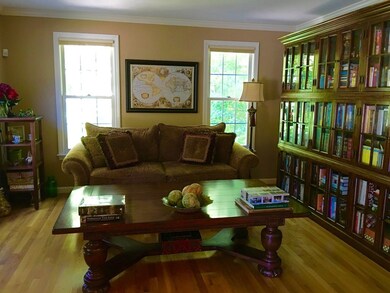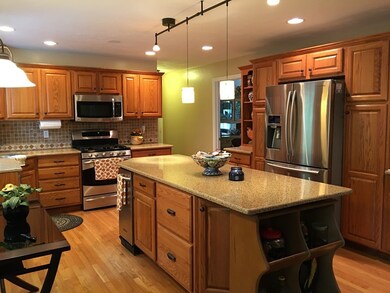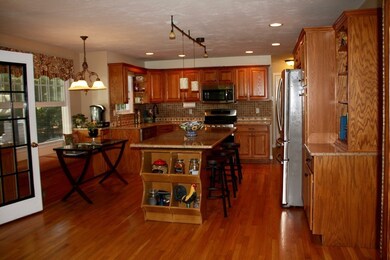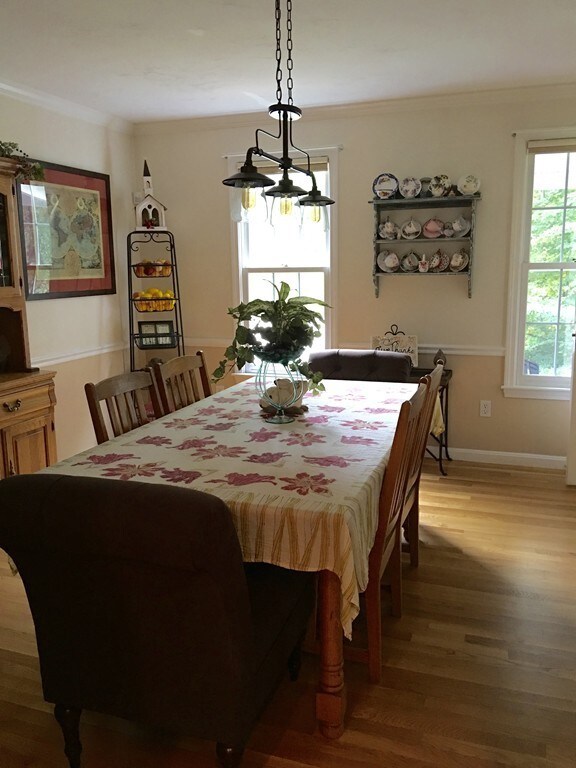
71 Stringer Ln Hanson, MA 02341
Highlights
- Spa
- Waterfront
- Custom Closet System
- Scenic Views
- Open Floorplan
- Colonial Architecture
About This Home
As of December 2019HOME OF DISTINCTION! Custom Built Colonial Set on over One Acre lot in the sought after "Alden Way Neighborhood." CUL De Sac Location, Open Foor Plan. Sun Splashed Chef's Eat-in Kitchen with Quartz Countertops and a Tumbled Tile Glass Inlay Backsplash, Built-in Kitchen Window Bench Seat, Fireplace'd Family Room, Grand Master Suite w/Custom Built walk-in closet, Spa-sized Master bath with whirlpool soaking tub. This home boasts a Walk up finished attic, Gleaming Hardwood Floors, French Doors, Ceiling Fans, Storage Galore, Finished Walk-Out Lower Level, Made to order Security Room/Specialized Closet, Fully Fenced Back Yard, Glass Enclosed Sun Room Overlooking personalized outdoor living space complete with Stone Fireplace Constructed on an abundant specially designed Stone Patio , Security System, (2) Sheds, Composite Farmers Porch, and so much more. QUALITY, STYLE & ELEGANCE!
Last Agent to Sell the Property
Coldwell Banker Realty - Sharon Listed on: 09/14/2016

Home Details
Home Type
- Single Family
Est. Annual Taxes
- $8,186
Year Built
- Built in 2000 | Remodeled
Lot Details
- 1.08 Acre Lot
- Waterfront
- Cul-De-Sac
- Stone Wall
- Landscaped Professionally
- Level Lot
- Cleared Lot
- Wooded Lot
Parking
- 2 Car Attached Garage
- Workshop in Garage
- Side Facing Garage
- Garage Door Opener
- Driveway
- Open Parking
- Off-Street Parking
Home Design
- Colonial Architecture
- Frame Construction
- Shingle Roof
- Concrete Perimeter Foundation
Interior Spaces
- 3,112 Sq Ft Home
- Open Floorplan
- Ceiling Fan
- Skylights
- Recessed Lighting
- Decorative Lighting
- Insulated Windows
- Picture Window
- Window Screens
- French Doors
- Insulated Doors
- Family Room with Fireplace
- Great Room
- Bonus Room
- Sun or Florida Room
- Scenic Vista Views
- Home Security System
Kitchen
- Stove
- Range
- Microwave
- Dishwasher
- Stainless Steel Appliances
- Kitchen Island
- Solid Surface Countertops
- Trash Compactor
Flooring
- Wood
- Wall to Wall Carpet
- Laminate
- Ceramic Tile
- Vinyl
Bedrooms and Bathrooms
- 4 Bedrooms
- Primary bedroom located on second floor
- Custom Closet System
- Linen Closet
- Walk-In Closet
- Linen Closet In Bathroom
Laundry
- Laundry on main level
- Laundry in Bathroom
- Dryer
- Washer
Partially Finished Basement
- Walk-Out Basement
- Basement Fills Entire Space Under The House
- Interior Basement Entry
Outdoor Features
- Spa
- Enclosed patio or porch
- Outdoor Storage
- Rain Gutters
Location
- Property is near schools
Schools
- Maquan Elementary School
- Hanson Middle School
- Whitman/Hanson High School
Utilities
- Forced Air Heating and Cooling System
- 3 Heating Zones
- Heating System Uses Natural Gas
- 200+ Amp Service
- Natural Gas Connected
- Gas Water Heater
- Private Sewer
- Satellite Dish
Listing and Financial Details
- Assessor Parcel Number 3211715
Community Details
Overview
- No Home Owners Association
- Alden Way Neighborhood Subdivision
Amenities
- Shops
Ownership History
Purchase Details
Similar Homes in Hanson, MA
Home Values in the Area
Average Home Value in this Area
Purchase History
| Date | Type | Sale Price | Title Company |
|---|---|---|---|
| Deed | $399,345 | -- |
Mortgage History
| Date | Status | Loan Amount | Loan Type |
|---|---|---|---|
| Open | $75,000 | Credit Line Revolving | |
| Open | $484,000 | Stand Alone Refi Refinance Of Original Loan | |
| Closed | $484,000 | New Conventional | |
| Closed | $513,000 | New Conventional | |
| Closed | $412,000 | New Conventional | |
| Closed | $100,000 | No Value Available | |
| Closed | $300,000 | No Value Available | |
| Closed | $25,000 | No Value Available |
Property History
| Date | Event | Price | Change | Sq Ft Price |
|---|---|---|---|---|
| 12/17/2019 12/17/19 | Sold | $619,000 | -1.6% | $199 / Sq Ft |
| 12/02/2019 12/02/19 | Pending | -- | -- | -- |
| 12/02/2019 12/02/19 | For Sale | $629,000 | +1.6% | $202 / Sq Ft |
| 11/27/2019 11/27/19 | Off Market | $619,000 | -- | -- |
| 11/21/2019 11/21/19 | Pending | -- | -- | -- |
| 09/11/2019 09/11/19 | Price Changed | $629,000 | -3.1% | $202 / Sq Ft |
| 09/03/2019 09/03/19 | For Sale | $649,000 | +20.2% | $209 / Sq Ft |
| 11/30/2016 11/30/16 | Sold | $540,000 | -1.8% | $174 / Sq Ft |
| 11/05/2016 11/05/16 | Pending | -- | -- | -- |
| 10/06/2016 10/06/16 | Price Changed | $549,950 | -1.8% | $177 / Sq Ft |
| 09/14/2016 09/14/16 | For Sale | $559,999 | +8.7% | $180 / Sq Ft |
| 10/14/2014 10/14/14 | Sold | $515,000 | 0.0% | $165 / Sq Ft |
| 10/07/2014 10/07/14 | Pending | -- | -- | -- |
| 09/13/2014 09/13/14 | Off Market | $515,000 | -- | -- |
| 08/08/2014 08/08/14 | For Sale | $529,900 | -- | $170 / Sq Ft |
Tax History Compared to Growth
Tax History
| Year | Tax Paid | Tax Assessment Tax Assessment Total Assessment is a certain percentage of the fair market value that is determined by local assessors to be the total taxable value of land and additions on the property. | Land | Improvement |
|---|---|---|---|---|
| 2025 | $10,396 | $777,000 | $193,300 | $583,700 |
| 2024 | $10,192 | $761,700 | $187,700 | $574,000 |
| 2023 | $9,844 | $694,200 | $187,700 | $506,500 |
| 2022 | $9,614 | $637,100 | $170,600 | $466,500 |
| 2021 | $8,756 | $579,900 | $164,100 | $415,800 |
| 2020 | $8,632 | $565,300 | $158,500 | $406,800 |
| 2019 | $8,382 | $539,700 | $155,400 | $384,300 |
| 2018 | $8,289 | $523,600 | $149,500 | $374,100 |
| 2017 | $8,091 | $506,300 | $142,300 | $364,000 |
| 2016 | $8,186 | $494,600 | $142,300 | $352,300 |
| 2015 | $7,653 | $480,700 | $142,300 | $338,400 |
Agents Affiliated with this Home
-
The Welch and LaBrecque Team
T
Seller's Agent in 2019
The Welch and LaBrecque Team
Compass
3 in this area
54 Total Sales
-
Jim Coady

Buyer's Agent in 2019
Jim Coady
eXp Realty
(508) 341-0739
22 Total Sales
-
Stephanie Kaplan Hamilton

Seller's Agent in 2016
Stephanie Kaplan Hamilton
Coldwell Banker Realty - Sharon
(617) 828-0193
21 Total Sales
-
Mary Sullivan
M
Buyer's Agent in 2016
Mary Sullivan
Coldwell Banker Realty - Cohasset
(781) 383-9202
21 Total Sales
-
Michael Coletta
M
Seller's Agent in 2014
Michael Coletta
Michael Coletta Signature Real Estate Services
(781) 710-1776
10 Total Sales
Map
Source: MLS Property Information Network (MLS PIN)
MLS Number: 72067057
APN: HANS-000082-000000-000003-000022
- Lot 7 Princeton Way
- 29 Bayberry Rd
- 38 Stonebridge Dr Unit 38
- 26 Stonebridge Dr
- Lot 2 Harvard Rd
- 248 E Washington St
- 387 W Washington St
- 356 Winter St
- 418 E Washington St
- 221 Andrew Ln
- 190 Holmes St
- 66 Bonney Hill Ln
- 52 Richard Rd
- 842 Whitman St
- 404 Holmes St
- 11 Hayford Trail Unit 14
- 22 Howland Trail Unit 34
- 34 Howland Trail - Cushing Trail Unit 28
- 20 Howland Trail Unit 10
- 15 Hayford Trail Unit 16
