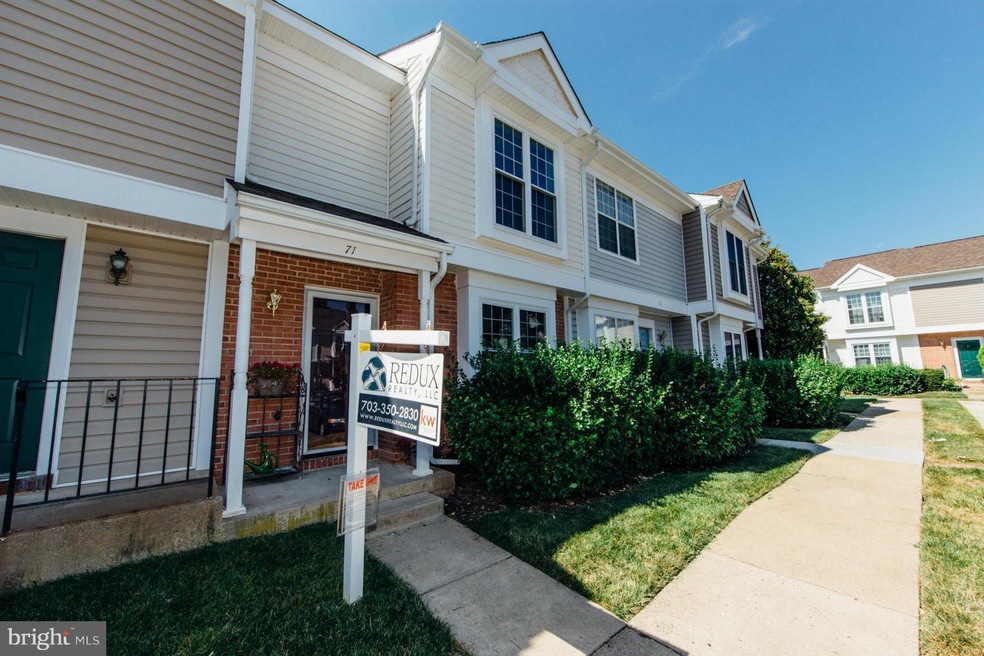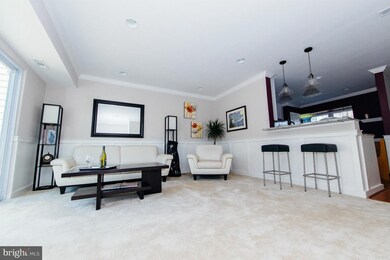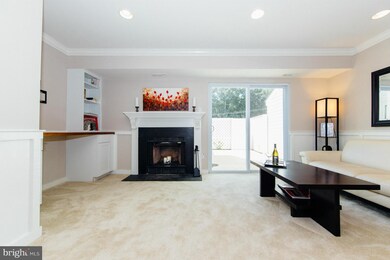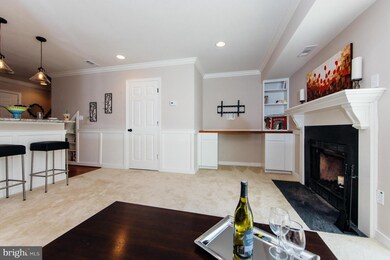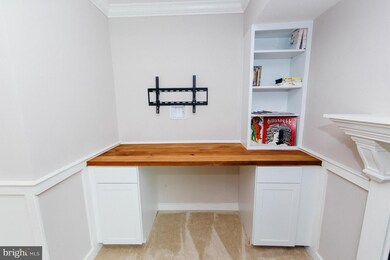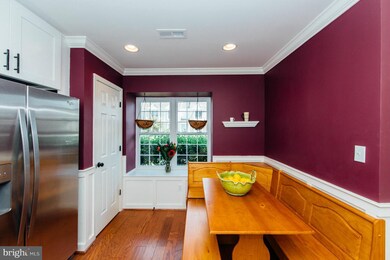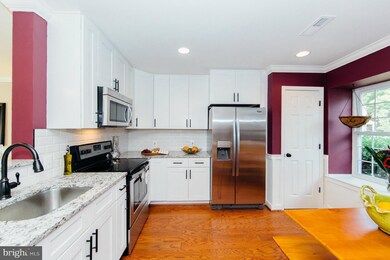
71 Sudbury Square Sterling, VA 20164
Highlights
- Traditional Floor Plan
- 1 Fireplace
- Combination Kitchen and Dining Room
- Traditional Architecture
- Central Air
- Heat Pump System
About This Home
As of June 2025Beautiful home with new stainless steel appliances, granite countertops, 42" cabinets, hardwood floors, new carpet and paint. Too many upgrades to list. Shows wonderfully!
Last Agent to Sell the Property
EXP Realty, LLC License #0225207192 Listed on: 08/06/2015

Last Buyer's Agent
Jenny Robles
Samson Properties
Townhouse Details
Home Type
- Townhome
Est. Annual Taxes
- $2,187
Year Built
- Built in 1984
Lot Details
- Two or More Common Walls
HOA Fees
- $209 Monthly HOA Fees
Parking
- 2 Assigned Parking Spaces
Home Design
- Traditional Architecture
- Vinyl Siding
Interior Spaces
- 1,080 Sq Ft Home
- Property has 2 Levels
- Traditional Floor Plan
- 1 Fireplace
- Combination Kitchen and Dining Room
Bedrooms and Bathrooms
- 2 Bedrooms
- 1.5 Bathrooms
Schools
- Sterling Middle School
- Park View High School
Utilities
- Central Air
- Heat Pump System
- Electric Water Heater
- Public Septic
Community Details
- Association fees include lawn maintenance, trash, exterior building maintenance
- Providence Village Community
- Providence Village Subdivision
Listing and Financial Details
- Assessor Parcel Number 022167434203
Ownership History
Purchase Details
Home Financials for this Owner
Home Financials are based on the most recent Mortgage that was taken out on this home.Purchase Details
Home Financials for this Owner
Home Financials are based on the most recent Mortgage that was taken out on this home.Purchase Details
Home Financials for this Owner
Home Financials are based on the most recent Mortgage that was taken out on this home.Purchase Details
Home Financials for this Owner
Home Financials are based on the most recent Mortgage that was taken out on this home.Purchase Details
Home Financials for this Owner
Home Financials are based on the most recent Mortgage that was taken out on this home.Purchase Details
Home Financials for this Owner
Home Financials are based on the most recent Mortgage that was taken out on this home.Purchase Details
Home Financials for this Owner
Home Financials are based on the most recent Mortgage that was taken out on this home.Similar Home in Sterling, VA
Home Values in the Area
Average Home Value in this Area
Purchase History
| Date | Type | Sale Price | Title Company |
|---|---|---|---|
| Warranty Deed | $390,000 | Chicago Title | |
| Gift Deed | -- | None Available | |
| Warranty Deed | $275,000 | Bay County Title Llc | |
| Warranty Deed | $235,000 | None Available | |
| Warranty Deed | $160,000 | -- | |
| Deed | $210,000 | -- | |
| Deed | $175,000 | -- |
Mortgage History
| Date | Status | Loan Amount | Loan Type |
|---|---|---|---|
| Open | $312,000 | New Conventional | |
| Previous Owner | $285,787 | Stand Alone Refi Refinance Of Original Loan | |
| Previous Owner | $215,449 | New Conventional | |
| Previous Owner | $280,912 | VA | |
| Previous Owner | $230,743 | FHA | |
| Previous Owner | $189,000 | New Conventional | |
| Previous Owner | $131,250 | New Conventional |
Property History
| Date | Event | Price | Change | Sq Ft Price |
|---|---|---|---|---|
| 06/27/2025 06/27/25 | Sold | $390,000 | +2.6% | $362 / Sq Ft |
| 05/28/2025 05/28/25 | Pending | -- | -- | -- |
| 05/22/2025 05/22/25 | For Sale | $379,990 | +38.2% | $352 / Sq Ft |
| 06/25/2019 06/25/19 | Sold | $275,000 | 0.0% | $265 / Sq Ft |
| 05/25/2019 05/25/19 | Pending | -- | -- | -- |
| 05/23/2019 05/23/19 | For Sale | $275,000 | +17.0% | $265 / Sq Ft |
| 09/25/2015 09/25/15 | Sold | $235,000 | 0.0% | $218 / Sq Ft |
| 08/15/2015 08/15/15 | Pending | -- | -- | -- |
| 08/06/2015 08/06/15 | For Sale | $235,000 | +46.9% | $218 / Sq Ft |
| 02/06/2015 02/06/15 | Sold | $160,000 | -20.0% | $148 / Sq Ft |
| 11/12/2014 11/12/14 | Pending | -- | -- | -- |
| 09/30/2014 09/30/14 | For Sale | $200,000 | -- | $185 / Sq Ft |
Tax History Compared to Growth
Tax History
| Year | Tax Paid | Tax Assessment Tax Assessment Total Assessment is a certain percentage of the fair market value that is determined by local assessors to be the total taxable value of land and additions on the property. | Land | Improvement |
|---|---|---|---|---|
| 2024 | $3,034 | $350,750 | $100,000 | $250,750 |
| 2023 | $2,896 | $331,000 | $100,000 | $231,000 |
| 2022 | $2,763 | $310,420 | $90,000 | $220,420 |
| 2021 | $2,787 | $284,370 | $85,000 | $199,370 |
| 2020 | $2,738 | $264,550 | $70,000 | $194,550 |
| 2019 | $2,677 | $256,150 | $58,000 | $198,150 |
| 2018 | $2,626 | $242,000 | $58,000 | $184,000 |
| 2017 | $2,487 | $221,070 | $58,000 | $163,070 |
| 2016 | $2,483 | $216,860 | $0 | $0 |
| 2015 | $2,212 | $136,870 | $0 | $136,870 |
| 2014 | $2,187 | $131,330 | $0 | $131,330 |
Agents Affiliated with this Home
-
Kevin LaRue

Seller's Agent in 2025
Kevin LaRue
Century 21 Redwood Realty
(703) 217-6665
5 in this area
179 Total Sales
-
Clark Bowers

Buyer's Agent in 2025
Clark Bowers
BHHS PenFed (actual)
(571) 577-5062
1 in this area
3 Total Sales
-
Bob Caines

Seller's Agent in 2019
Bob Caines
RE/MAX
(703) 475-9150
2 in this area
181 Total Sales
-
Marc Massis

Buyer's Agent in 2019
Marc Massis
Century 21 New Millennium
(571) 236-7588
2 in this area
16 Total Sales
-
Chris Craddock

Seller's Agent in 2015
Chris Craddock
EXP Realty, LLC
(571) 540-7888
9 in this area
1,625 Total Sales
-
J
Buyer's Agent in 2015
Jenny Robles
Samson Properties
Map
Source: Bright MLS
MLS Number: 1000637167
APN: 022-16-7434-203
- 258 Coventry Square
- 207 Saint Johns Square
- 1112 E Maple Ave
- 1114 S Dickenson Ave
- 1105 E Holly Ave
- 603 Williamsburg Rd
- 126 N Baylor Dr
- 702 Williamsburg Rd
- 100 W Poplar Rd
- 221 N Emory Dr Unit 4
- 211 N Duke Dr
- 202 N Auburn Dr
- 402 W Maple Ave
- 406 W Maple Ave
- 110 E Cornell Dr
- 305 S Kennedy Rd
- 104 Silverleaf Ct
- 815 S Cypress Ct
- 1050 Ramsgate Ct
- 12808 Lady Fairfax Cir
