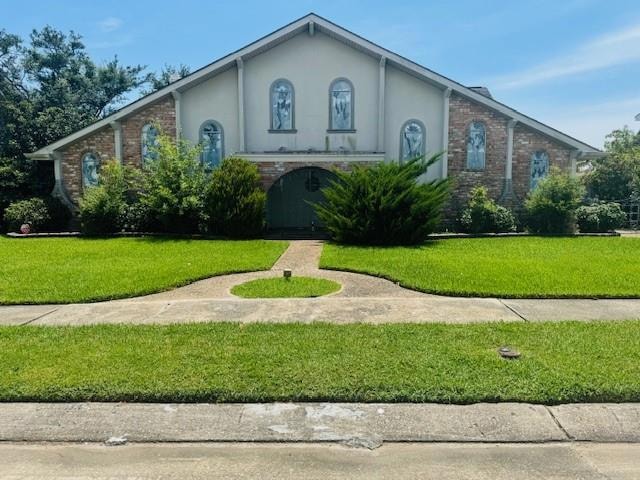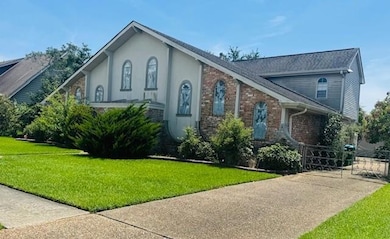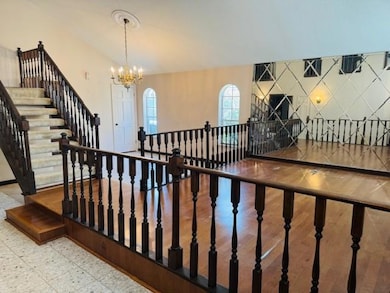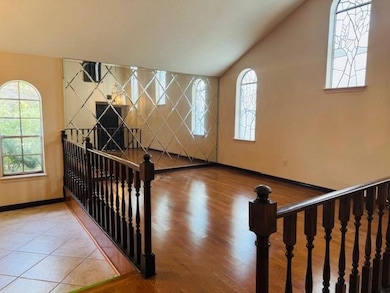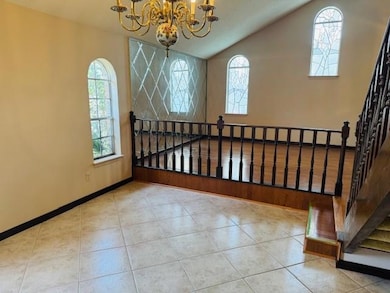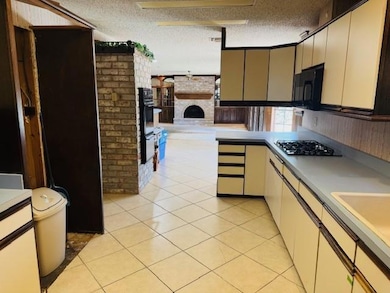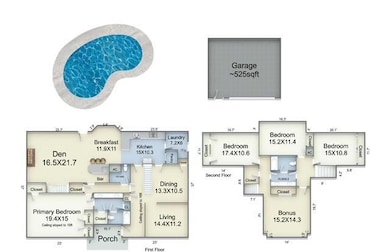71 Verde St Kenner, LA 70065
Estimated payment $1,970/month
Highlights
- In Ground Pool
- Contemporary Architecture
- Concrete Porch or Patio
- Airline Park Academy For Advanced Studies Rated A
- Double Oven
- Home Security System
About This Home
Calling all investors, flippers and renovation enthusiasts!! Bring this grand 4 bedroom, 2.5 bath home back to it's glory. It offers abundant square footage and incredible potential. A large upper level flex space provides options for a secondary den, office, play room or even a fifth bedroom. The home features a large family room with wood burning fireplace, breakfast area, formal living and dining rooms giving you multiple spaces to gather and entertain. A beatiful inground pool/hot tub invites your guests to take the party outside. The beautiful stained glass windows and dual staircases to the upper level add elegance and character to the home. Storage will never be a problem with tons of closet space throughout the home plus a large detached garage for vehicles, tools or a workshop. Nestled in one of Kenner's most sought after neighborhoods, this home offers a rare combination of space, character and potential. See some of the AI generated pictures to get an idea of how beautiful this house can be.
Home Details
Home Type
- Single Family
Year Built
- Built in 1985
Lot Details
- Lot Dimensions are 80x125
- Fenced
- Rectangular Lot
- Property is in average condition
Parking
- Garage
Home Design
- Contemporary Architecture
- Brick Exterior Construction
- Slab Foundation
- Shingle Roof
- Asphalt Shingled Roof
- Stucco
Interior Spaces
- 3,284 Sq Ft Home
- Property has 2 Levels
- Ceiling Fan
- Wood Burning Fireplace
- Home Security System
Kitchen
- Double Oven
- Cooktop
- Dishwasher
Bedrooms and Bathrooms
- 4 Bedrooms
Outdoor Features
- In Ground Pool
- Concrete Porch or Patio
Location
- City Lot
Utilities
- No Cooling
- Central Air
- No Heating
Listing and Financial Details
- Tax Lot 4
- Assessor Parcel Number 0920013817
Map
Home Values in the Area
Average Home Value in this Area
Tax History
| Year | Tax Paid | Tax Assessment Tax Assessment Total Assessment is a certain percentage of the fair market value that is determined by local assessors to be the total taxable value of land and additions on the property. | Land | Improvement |
|---|---|---|---|---|
| 2024 | $599 | $20,130 | $10,200 | $9,930 |
| 2023 | $1,253 | $20,130 | $10,200 | $9,930 |
| 2022 | $1,962 | $20,130 | $10,200 | $9,930 |
| 2021 | $1,809 | $20,130 | $10,200 | $9,930 |
| 2020 | $1,792 | $20,130 | $10,200 | $9,930 |
| 2019 | $1,828 | $20,130 | $10,200 | $9,930 |
| 2018 | $829 | $20,130 | $10,200 | $9,930 |
| 2017 | $1,666 | $20,130 | $10,200 | $9,930 |
| 2016 | $1,666 | $20,130 | $10,200 | $9,930 |
| 2015 | $837 | $20,130 | $10,200 | $9,930 |
| 2014 | $837 | $20,130 | $10,200 | $9,930 |
Property History
| Date | Event | Price | List to Sale | Price per Sq Ft |
|---|---|---|---|---|
| 12/08/2025 12/08/25 | For Sale | $365,000 | -- | $111 / Sq Ft |
Source: ROAM MLS
MLS Number: 2533705
APN: 0920013817
- 74 Sequoia St
- 4172 Tulane Dr
- 4169 W Louisiana State Dr
- 4120 Platt St
- 4057 Turtle Bayou Dr
- 4100 Saint James Dr
- 600 Vouray Dr Unit C
- 636 Vouray Dr Unit D
- 637 Vouray Dr Unit 4
- 705 Vouray Dr Unit 705 Vouray
- 3800 Grandlake Blvd
- 712 Vouray Dr Unit D
- 901 Joe Yenni Blvd
- 724 Vouray Dr Unit B
- 800 Saint Julien Dr
- 4133 Loire Dr Unit C
- 828 Vouray Dr Unit A
- 3812 E Loyola Dr
- 901 Sunset Blvd
- 901 Joe Yenni Blvd Unit B4
