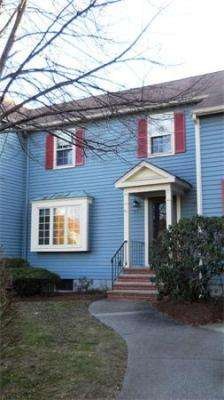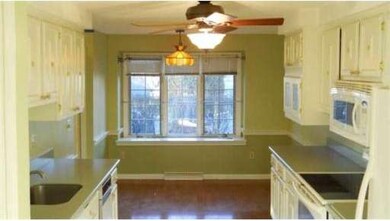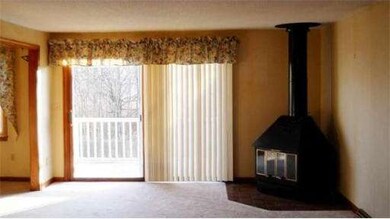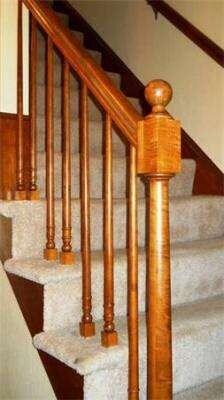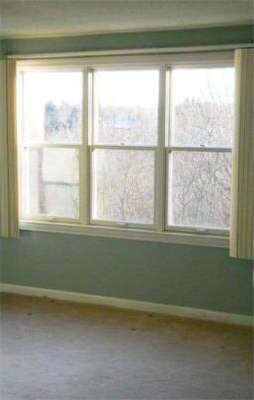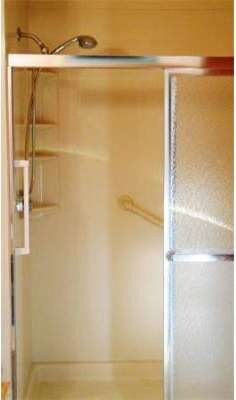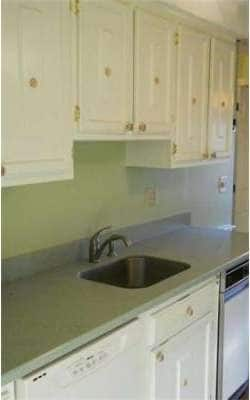71 Village Post Rd Unit 71 Danvers, MA 01923
2
Beds
3
Baths
1,500
Sq Ft
1982
Built
About This Home
As of September 2016Going, going...Opportunity knocks! Coveted "Old Salem Village" townhome needs some love but a great value! Garage, A/C, 2 bed, 2 full & 1 half baths, sliders to deck or lower-level walk-out. Expansion potential in the lower level could make a great family room! Corian counters, fireplace, 1st floor laundry, some newer windows, wooded views - this is the best opportunity you'll find to customize your new home at the most affordable price! See it TODAY!
Map
Property Details
Home Type
Condominium
Year Built
1982
Lot Details
0
Listing Details
- Unit Level: 1
- Special Features: None
- Property Sub Type: Condos
- Year Built: 1982
Interior Features
- Has Basement: Yes
- Fireplaces: 1
- Primary Bathroom: Yes
- Number of Rooms: 5
- Electric: Circuit Breakers
- Energy: Insulated Windows, Insulated Doors
- Flooring: Wood, Tile, Wall to Wall Carpet
- Interior Amenities: Central Vacuum
- Bedroom 2: Second Floor, 18X11
- Bathroom #1: Second Floor
- Bathroom #2: Second Floor
- Bathroom #3: First Floor
- Kitchen: First Floor, 20X10
- Laundry Room: First Floor
- Living Room: First Floor, 18X14
- Master Bedroom: Second Floor, 18X13
- Master Bedroom Description: Full Bath, Bathroom - Double Vanity/Sink, Walk-in Closet, Wall to Wall Carpet
- Dining Room: First Floor, 12X10
Exterior Features
- Construction: Frame
- Exterior: Clapboard
- Exterior Unit Features: Deck - Wood, Patio, Storage Shed
Garage/Parking
- Garage Parking: Detached, Garage Door Opener, Assigned
- Garage Spaces: 1
- Parking: Assigned, Paved Driveway
- Parking Spaces: 2
Utilities
- Hot Water: Electric, Tank
- Utility Connections: for Electric Range, for Electric Oven, for Electric Dryer, Washer Hookup
Condo/Co-op/Association
- Condominium Name: Old Salem Village
- Association Fee Includes: Water, Sewer, Master Insurance, Swimming Pool, Exterior Maintenance, Road Maintenance, Landscaping, Snow Removal
- Association Pool: Yes
- Pets Allowed: Yes w/ Restrictions (See Remarks)
- No Units: 164
- Unit Building: 71
Create a Home Valuation Report for This Property
The Home Valuation Report is an in-depth analysis detailing your home's value as well as a comparison with similar homes in the area
Home Values in the Area
Average Home Value in this Area
Property History
| Date | Event | Price | Change | Sq Ft Price |
|---|---|---|---|---|
| 09/15/2016 09/15/16 | Sold | $330,000 | +0.9% | $220 / Sq Ft |
| 08/02/2016 08/02/16 | Pending | -- | -- | -- |
| 06/29/2016 06/29/16 | Price Changed | $327,000 | -2.4% | $218 / Sq Ft |
| 06/06/2016 06/06/16 | For Sale | $334,900 | +45.6% | $223 / Sq Ft |
| 02/14/2012 02/14/12 | Sold | $230,000 | +2.2% | $153 / Sq Ft |
| 01/10/2012 01/10/12 | Pending | -- | -- | -- |
| 01/05/2012 01/05/12 | For Sale | $225,000 | -- | $150 / Sq Ft |
Source: MLS Property Information Network (MLS PIN)
Source: MLS Property Information Network (MLS PIN)
MLS Number: 71324375
Nearby Homes
- 47 Village Post Rd Unit 47
- 131 Village Post Rd Unit 131
- 9 Macarthur Blvd
- 7 Carriage Way
- 14 Collins St
- 14 Prince St
- 195 Andover St
- 22 Centre St
- 25 Mount Pleasant Dr
- 151 Sylvan St
- 28 Clark St
- 57 Sylvan St Unit 2E
- 2 Cider Mill Rd
- 11 Ledgewood Way Unit 1
- 6 Post Gate Rd
- 11 Alma Ln
- 2 Ledgewood Way Unit 25
- 1 Abington Rd
- 14 Abington Rd Unit 14
- 7 Charles St
