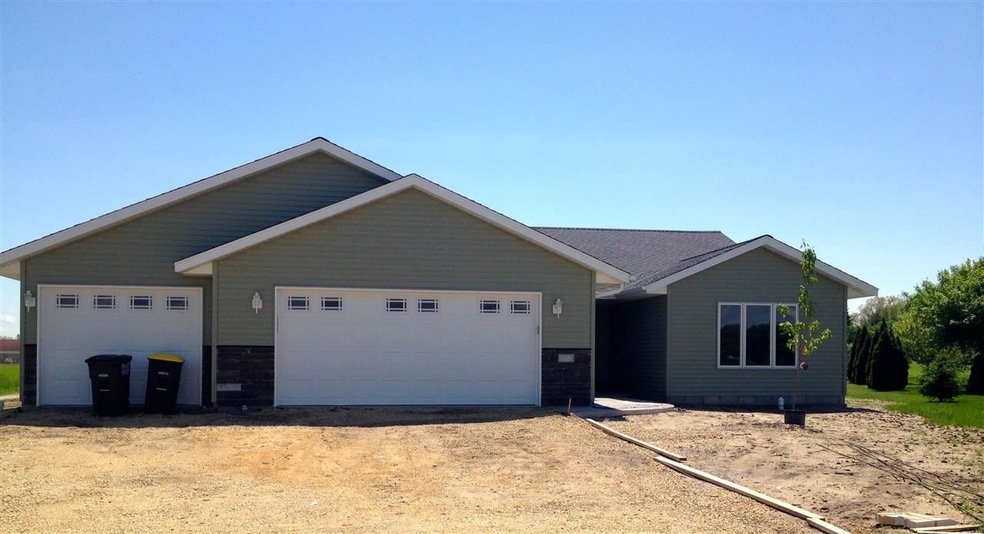
710 710 Dover St. Peter, MN 56082
Highlights
- New Construction
- 1-Story Property
- Gas Fireplace
- 3 Car Attached Garage
- Forced Air Heating System
About This Home
As of May 20142 bedroom patio home w/triple garage. New construction. $40 association dues for lawn/snow.
Last Agent to Sell the Property
RE/MAX DYNAMIC AGENTS ST. PETER License #0094618 Listed on: 09/23/2013

Last Buyer's Agent
RE/MAX DYNAMIC AGENTS ST. PETER License #0094618 Listed on: 09/23/2013

Home Details
Home Type
- Single Family
Est. Annual Taxes
- $5,032
Year Built
- 2014
HOA Fees
- $40 Monthly HOA Fees
Parking
- 3 Car Attached Garage
Home Design
- Slab Foundation
- Frame Construction
- Vinyl Siding
Interior Spaces
- 1,536 Sq Ft Home
- 1-Story Property
- Gas Fireplace
Bedrooms and Bathrooms
- 2 Bedrooms
- 2 Bathrooms
Additional Features
- Air Exchanger
- Lot Dimensions are 128.12x42.17x115.53x163.55
- Forced Air Heating System
Community Details
- Association fees include snow removal, lawn care
Listing and Financial Details
- Assessor Parcel Number 19.881.0060
Ownership History
Purchase Details
Purchase Details
Similar Homes in the area
Home Values in the Area
Average Home Value in this Area
Purchase History
| Date | Type | Sale Price | Title Company |
|---|---|---|---|
| Quit Claim Deed | -- | None Available | |
| Warranty Deed | $650,000 | -- |
Property History
| Date | Event | Price | Change | Sq Ft Price |
|---|---|---|---|---|
| 05/21/2025 05/21/25 | For Sale | $402,500 | +64.4% | $265 / Sq Ft |
| 05/30/2014 05/30/14 | Sold | $244,842 | -0.1% | $159 / Sq Ft |
| 09/23/2013 09/23/13 | Pending | -- | -- | -- |
| 09/23/2013 09/23/13 | For Sale | $245,000 | -- | $160 / Sq Ft |
Tax History Compared to Growth
Tax History
| Year | Tax Paid | Tax Assessment Tax Assessment Total Assessment is a certain percentage of the fair market value that is determined by local assessors to be the total taxable value of land and additions on the property. | Land | Improvement |
|---|---|---|---|---|
| 2024 | $5,032 | $378,000 | $61,800 | $316,200 |
| 2023 | $4,890 | $367,400 | $61,800 | $305,600 |
| 2022 | $4,714 | $345,600 | $61,800 | $283,800 |
| 2021 | $4,494 | $298,500 | $61,800 | $236,700 |
| 2020 | $4,368 | $281,600 | $61,800 | $219,800 |
| 2019 | $4,214 | $281,900 | $61,800 | $220,100 |
| 2018 | $3,900 | $273,400 | $61,800 | $211,600 |
| 2017 | -- | $254,500 | $0 | $0 |
| 2016 | $3,400 | $0 | $0 | $0 |
| 2015 | -- | $0 | $0 | $0 |
| 2011 | -- | $0 | $0 | $0 |
Agents Affiliated with this Home
-
Kenneth Lundberg

Seller Co-Listing Agent in 2025
Kenneth Lundberg
RE/MAX
(507) 351-6537
227 Total Sales
-
Judy Conroy

Seller's Agent in 2014
Judy Conroy
RE/MAX
(507) 420-8263
244 Total Sales
Map
Source: REALTOR® Association of Southern Minnesota
MLS Number: 7005510
APN: R-19.881.0060
- TBD W Traverse Rd
- 2019 Essler Dr
- 2063 2063 Pratt Cir
- 742 742 Sioux Ln
- 742 Sioux Ln
- 0 Tbd West Traverse Rd
- 829 Church St
- 2011 Clark St
- 2015 Clark St
- 510 Capitol Dr
- 726 726 W Broadway St
- 524 524 Capitol Dr
- 717 717 W Nassau St
- 711 W Nassau St
- 535 Capitol Dr
- 624 W Nassau St
- 323 323 S 7th
- 730 Swift St
- 615 Swift St
- 508 W Broadway Ave
