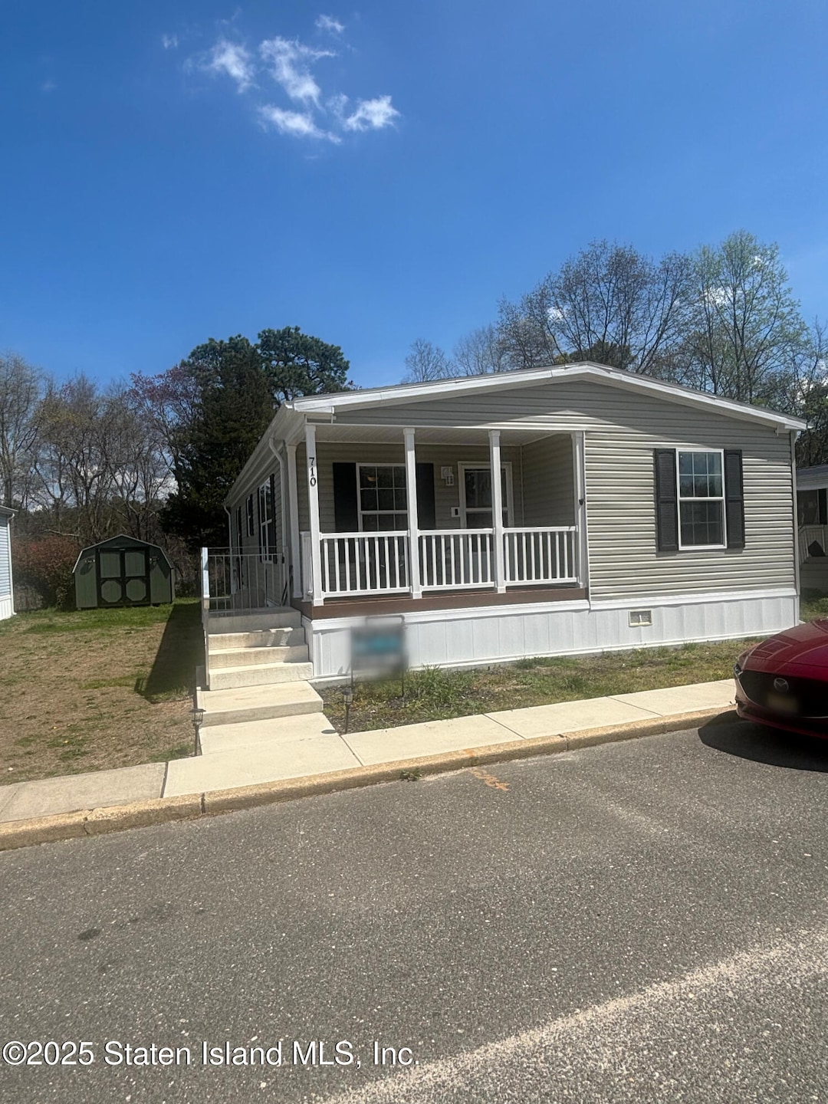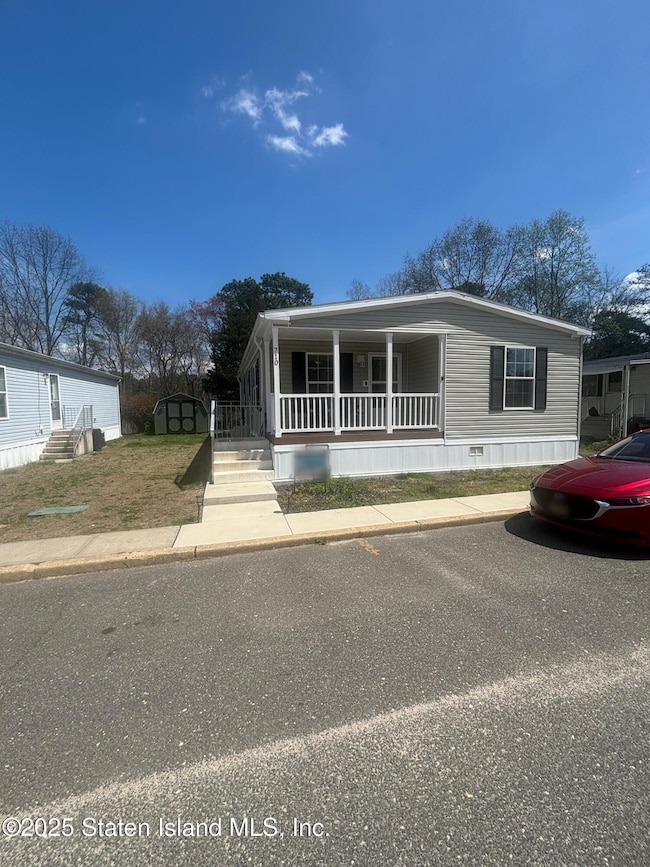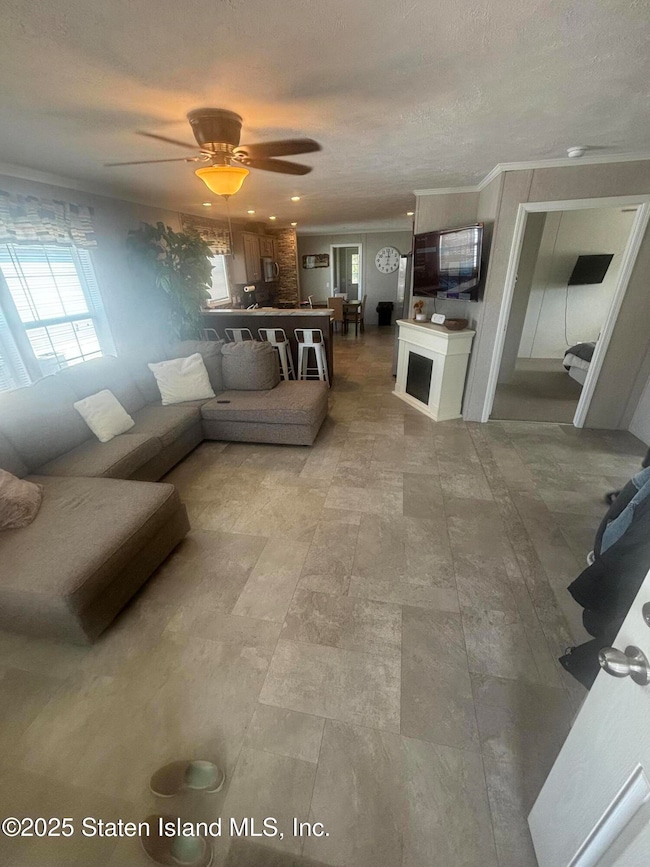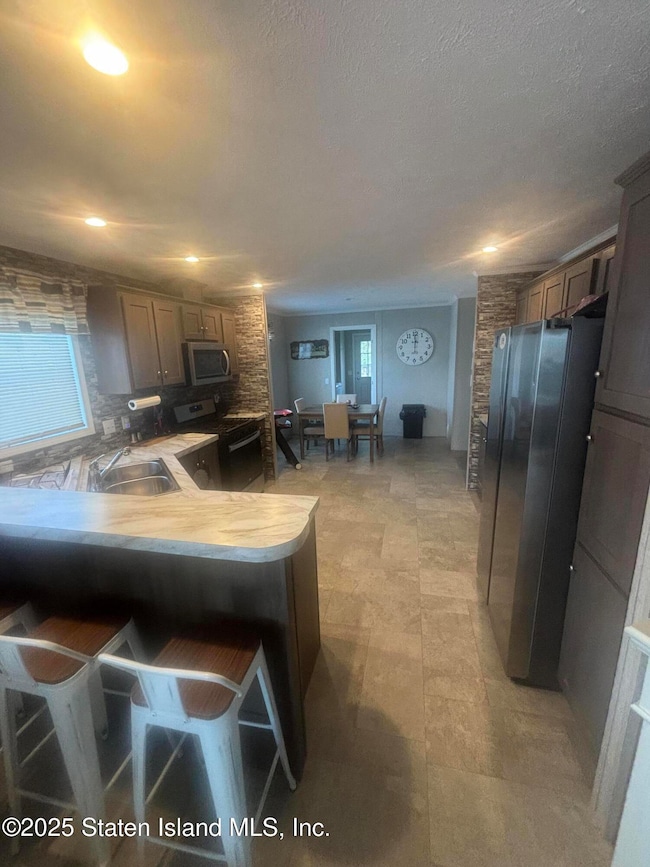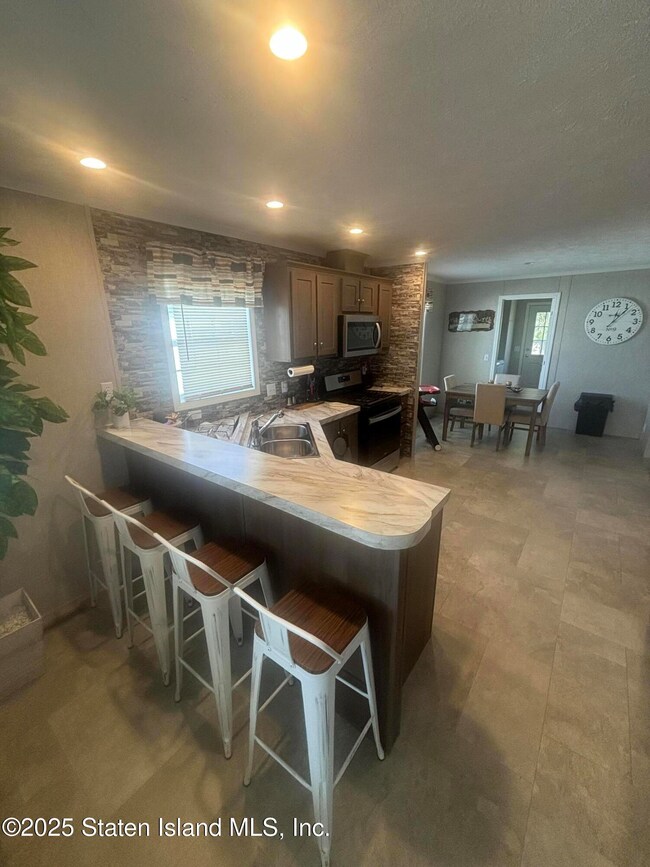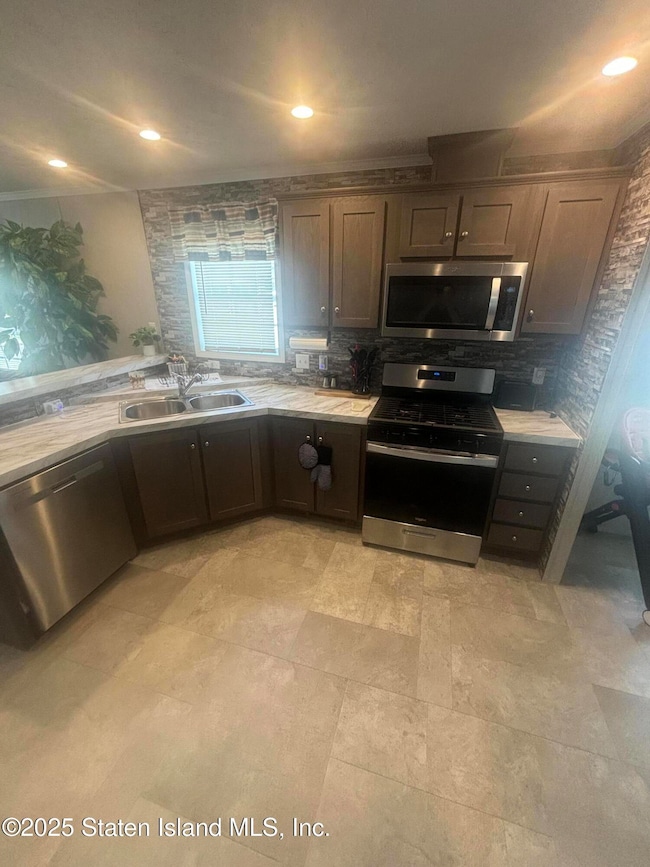
710 7th St Jackson Township, NJ 08527
Estimated payment $2,302/month
Highlights
- Eat-In Kitchen
- Shed
- Open Floorplan
- Side Yard
- Forced Air Heating System
- Ceiling Fan
About This Home
Welcome to this double wide newly constructed manufactured home in the highly desired Southwind Village. Built in 2023, this spacious home features upgraded kitchen with stainless steel appliances, a breakfast bar and dining nook, textured walls, and gorgeous vinyl flooring and carpet in bedrooms. Enjoy a bright, open-concept living and dining area, a dedicated laundry room with side yard access, and a relaxing front porch with Trex decking. The primary bedroom includes an ensuite bathroom, complemented by two additional generously sized bedrooms and another full bath. A convenient shed provides extra storage, all set in a quiet, private location. Move in ready! Monthly fee covers property taxes, land lease, water, sewer, trash collection, street snow removal, and more. Buyer must be approved by the management company, including a background check, prior to offer acceptance.
Home Details
Home Type
- Single Family
Year Built
- Built in 2023
Lot Details
- 1,456 Sq Ft Lot
- Side Yard
- Property is zoned Floor Plan
HOA Fees
- $832 Monthly HOA Fees
Parking
- On-Street Parking
Home Design
- Vinyl Siding
Interior Spaces
- 1,456 Sq Ft Home
- 1-Story Property
- Ceiling Fan
- Open Floorplan
Kitchen
- Eat-In Kitchen
- Microwave
- Dishwasher
Bedrooms and Bathrooms
- 3 Bedrooms
- 2 Full Bathrooms
Laundry
- Dryer
- Washer
Outdoor Features
- Shed
Utilities
- Forced Air Heating System
- Heating System Uses Natural Gas
- 220 Volts
Community Details
- Southwind Association
Map
Home Values in the Area
Average Home Value in this Area
Property History
| Date | Event | Price | Change | Sq Ft Price |
|---|---|---|---|---|
| 04/22/2025 04/22/25 | For Sale | $225,000 | -- | -- |
Similar Homes in Jackson Township, NJ
Source: Staten Island Multiple Listing Service
MLS Number: 2502227
- 15 Hummingbird Way Unit 1
- 568 E Veterans Hwy
- 49 Baltusrol Dr
- 94 Azalea Cir Unit 94
- 704 Violet Ln
- 2 Elm St
- 134 Whispering Oaks Way Unit 134
- 78 W Veterans Hwy Unit 1
- 80 W Veterans Hwy
- 308 Brookfield Dr
- 94 Brookfield Dr Unit 94
- 12 Wintergreen Ct
- 67 Rita Ln Unit 67
- 14D Primrose Ln Unit 141
- 1 Arcadia Ct
- 19 Barnegat Ln
- 330 S New Prospect Rd
- 352 Leesville Rd
- 4 Keith Ct
- 20 Mantoloking Dr
