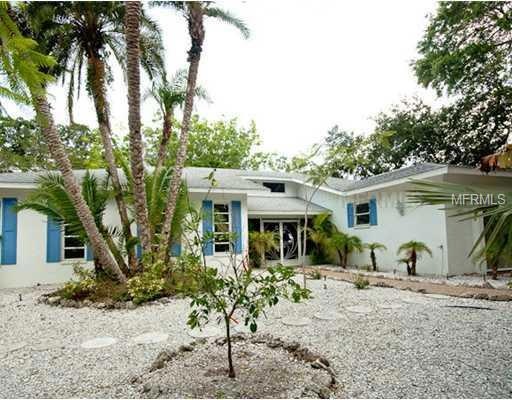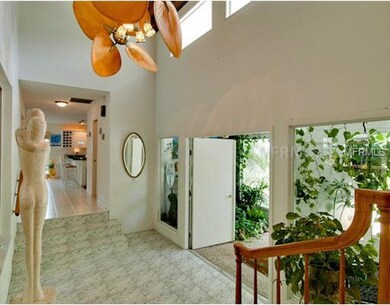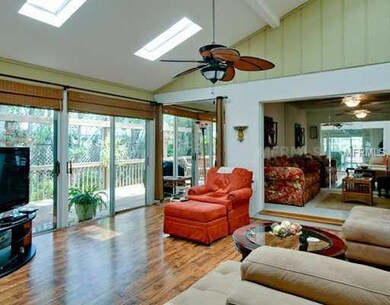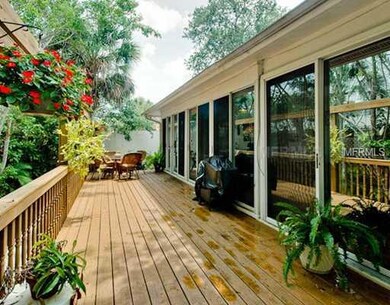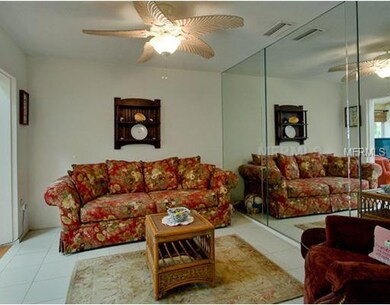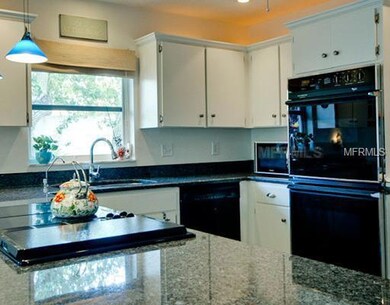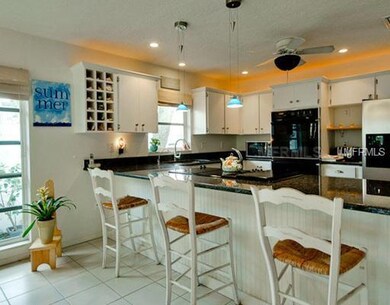
710 Birdsong Ln Sarasota, FL 34242
Highlights
- Solar Heated Indoor Pool
- Custom Home
- Cathedral Ceiling
- Phillippi Shores Elementary School Rated A
- Open Floorplan
- Main Floor Primary Bedroom
About This Home
As of September 2012ACTIVE WITH CONTRACT ... Drive in and take note of the mower less yard experiencing a tropical oasis designed for carefree living, so you can spend the day at the beach only a short bike ride away. This custom designed and quality built Schrock home is the perfect getaway to enjoy the Florida lifestyle. A wall of glass doors leads to a wood deck bringing in nature, yet you have privacy by the way of a fence around three sides, also keeping children and pets safe. A solar heated sparkling pool, plus a large hot tub, provide many relaxing hours. The spacious kitchen has been updated for your cooking pleasure, including two built-in ovens and Jennair cooktop and opens to a sizable light and bright dining room. The sunny living room is graced by four skylights, plus the cozy den offers a great area to curl up with a book. The huge master bedroom has space for a separate sitting/office area. The screened lanai is accessible via three entrances. Worry no more about storage space - this house has it all. It's even wired for a generator when the power fails.
Last Agent to Sell the Property
MICHAEL SAUNDERS & COMPANY License #0657056 Listed on: 05/29/2012

Co-Listed By
Thomas Rain
LIMBO COMPANY SARASOTA ASSOC License #3229479
Home Details
Home Type
- Single Family
Est. Annual Taxes
- $4,044
Year Built
- Built in 1980
Lot Details
- 0.29 Acre Lot
- Street terminates at a dead end
- South Facing Home
- Level Lot
- Property is zoned RSF2
Parking
- 2 Car Attached Garage
- Garage Door Opener
- Driveway
- Open Parking
Home Design
- Custom Home
- Slab Foundation
- Shingle Roof
- Block Exterior
- Stucco
Interior Spaces
- 2,522 Sq Ft Home
- Open Floorplan
- Cathedral Ceiling
- Ceiling Fan
- Skylights
- Blinds
- Entrance Foyer
- Separate Formal Living Room
- Formal Dining Room
- Den
- Sun or Florida Room
- Pool Views
- Fire and Smoke Detector
- Attic
Kitchen
- <<builtInOvenToken>>
- Recirculated Exhaust Fan
- Dishwasher
- Stone Countertops
- Solid Wood Cabinet
- Disposal
Flooring
- Laminate
- Ceramic Tile
Bedrooms and Bathrooms
- 3 Bedrooms
- Primary Bedroom on Main
- Walk-In Closet
Laundry
- Laundry in unit
- Dryer
- Washer
Pool
- Solar Heated Indoor Pool
- Screened Pool
- Vinyl Pool
- Spa
- Fence Around Pool
Location
- Flood Zone Lot
Schools
- Phillippi Shores Elementary School
- Brookside Middle School
- Sarasota High School
Utilities
- Zoned Heating and Cooling
- Electric Water Heater
- Cable TV Available
Community Details
- No Home Owners Association
- Siestas Bayside Community
- Siestas Bayside Waterside South Subdivision
- Greenbelt
Listing and Financial Details
- Down Payment Assistance Available
- Homestead Exemption
- Visit Down Payment Resource Website
- Tax Lot 24
- Assessor Parcel Number 0081070043
Ownership History
Purchase Details
Home Financials for this Owner
Home Financials are based on the most recent Mortgage that was taken out on this home.Purchase Details
Home Financials for this Owner
Home Financials are based on the most recent Mortgage that was taken out on this home.Purchase Details
Home Financials for this Owner
Home Financials are based on the most recent Mortgage that was taken out on this home.Purchase Details
Home Financials for this Owner
Home Financials are based on the most recent Mortgage that was taken out on this home.Similar Homes in Sarasota, FL
Home Values in the Area
Average Home Value in this Area
Purchase History
| Date | Type | Sale Price | Title Company |
|---|---|---|---|
| Warranty Deed | $426,000 | Attorney | |
| Warranty Deed | $375,000 | Attorney | |
| Warranty Deed | $390,000 | -- | |
| Warranty Deed | $280,000 | -- |
Mortgage History
| Date | Status | Loan Amount | Loan Type |
|---|---|---|---|
| Open | $140,000 | New Conventional | |
| Previous Owner | $360,000 | New Conventional | |
| Previous Owner | $300,000 | Purchase Money Mortgage | |
| Previous Owner | $540,000 | Unknown | |
| Previous Owner | $350,000 | Fannie Mae Freddie Mac | |
| Previous Owner | $234,000 | No Value Available | |
| Previous Owner | $243,000 | New Conventional | |
| Previous Owner | $20,000 | New Conventional | |
| Previous Owner | $198,000 | No Value Available |
Property History
| Date | Event | Price | Change | Sq Ft Price |
|---|---|---|---|---|
| 07/03/2025 07/03/25 | Price Changed | $875,000 | -12.4% | $347 / Sq Ft |
| 05/04/2025 05/04/25 | Price Changed | $999,000 | -4.8% | $396 / Sq Ft |
| 03/31/2025 03/31/25 | Price Changed | $1,049,000 | -4.5% | $416 / Sq Ft |
| 03/07/2025 03/07/25 | Price Changed | $1,099,000 | -8.3% | $436 / Sq Ft |
| 02/14/2025 02/14/25 | For Sale | $1,199,000 | +178.8% | $475 / Sq Ft |
| 09/11/2012 09/11/12 | Sold | $430,000 | 0.0% | $170 / Sq Ft |
| 07/20/2012 07/20/12 | Pending | -- | -- | -- |
| 05/29/2012 05/29/12 | For Sale | $430,000 | -- | $170 / Sq Ft |
Tax History Compared to Growth
Tax History
| Year | Tax Paid | Tax Assessment Tax Assessment Total Assessment is a certain percentage of the fair market value that is determined by local assessors to be the total taxable value of land and additions on the property. | Land | Improvement |
|---|---|---|---|---|
| 2024 | $5,174 | $437,303 | -- | -- |
| 2023 | $5,174 | $424,566 | $0 | $0 |
| 2022 | $5,047 | $412,200 | $0 | $0 |
| 2021 | $4,978 | $400,194 | $0 | $0 |
| 2020 | $4,994 | $394,669 | $0 | $0 |
| 2019 | $4,832 | $385,796 | $0 | $0 |
| 2018 | $4,726 | $378,603 | $0 | $0 |
| 2017 | $4,705 | $370,816 | $0 | $0 |
| 2016 | $4,708 | $498,100 | $247,900 | $250,200 |
| 2015 | $4,606 | $387,900 | $237,600 | $150,300 |
| 2014 | $4,589 | $338,700 | $0 | $0 |
Agents Affiliated with this Home
-
Cynthia Bowers

Seller's Agent in 2025
Cynthia Bowers
COLDWELL BANKER SARASOTA CENT.
(941) 650-4808
1 in this area
156 Total Sales
-
Luke Gagliardo
L
Seller Co-Listing Agent in 2025
Luke Gagliardo
COLDWELL BANKER SARASOTA CENT.
(941) 504-4330
6 Total Sales
-
Kristina Rain

Seller's Agent in 2012
Kristina Rain
Michael Saunders
(941) 320-2639
4 in this area
19 Total Sales
-
T
Seller Co-Listing Agent in 2012
Thomas Rain
LIMBO COMPANY SARASOTA ASSOC
-
Martie Lieberman

Buyer's Agent in 2012
Martie Lieberman
PREMIER SOTHEBY'S INTERNATIONAL REALTY
(941) 724-1118
1 in this area
19 Total Sales
Map
Source: Stellar MLS
MLS Number: A3960992
APN: 0081-07-0043
- 670 Venice Ln
- 711 Birdsong Ln
- 4903 Commonwealth Dr
- 4879 Commonwealth Dr
- 4959 Commonwealth Dr
- 4937 Oxford Dr
- 4931 Oxford Dr
- 4964 Commonwealth Dr
- 782 Birdsong Ln
- 5033 Oxford Dr
- 5019 Commonwealth Dr
- 656 Tropical Cir
- 5024 Commonwealth Dr
- 717 Treasure Boat Way
- 614 Tropical Cir
- 5107 Saint Albans Ave
- 5108 Saint Albans Ave
- 710 Treasure Boat Way
- 572 Commonwealth Ln
- 813 Plymouth St
