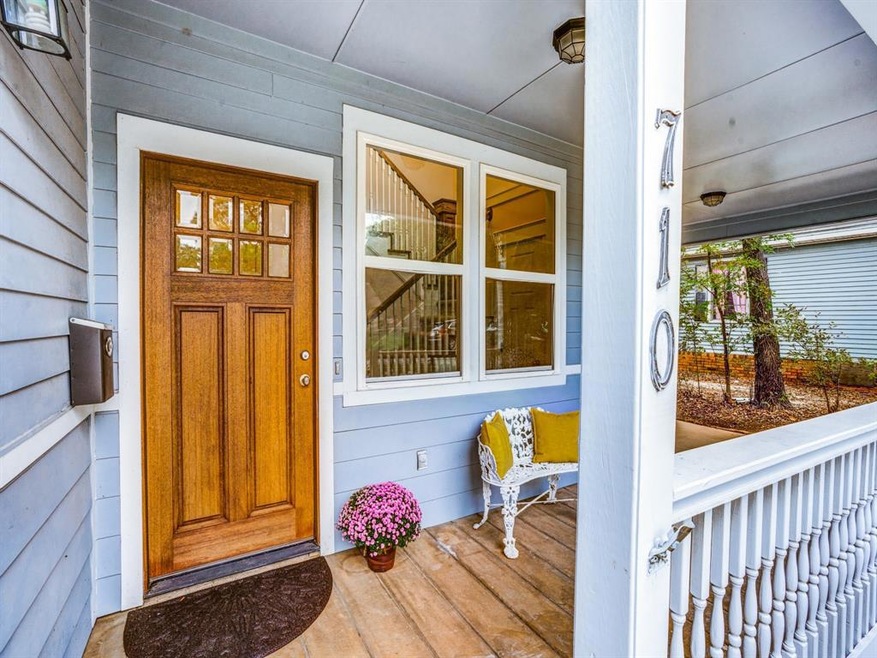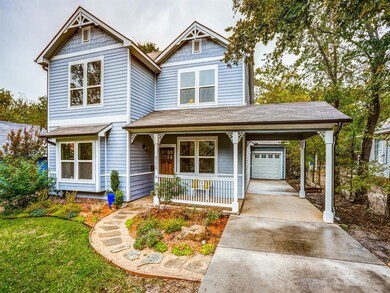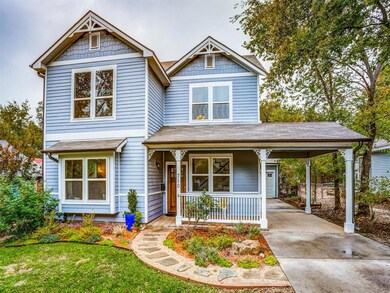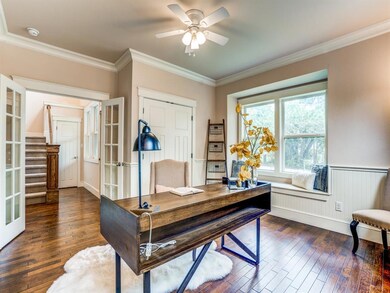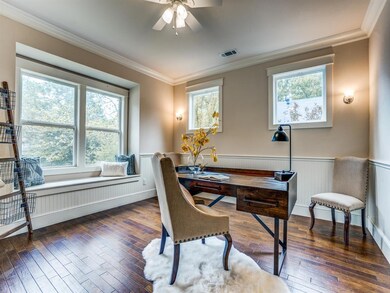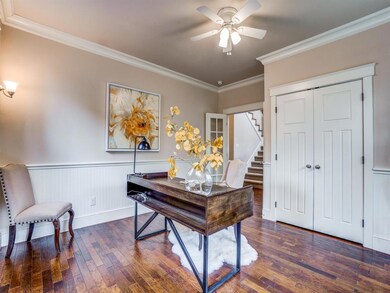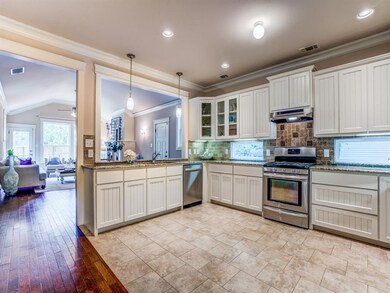
710 Brown St McKinney, TX 75069
Historical McKinney NeighborhoodHighlights
- Craftsman Architecture
- Deck
- Wood Flooring
- Faubion Middle School Rated A-
- Vaulted Ceiling
- Covered patio or porch
About This Home
As of July 2023HISTORIC McKINNEY adorable Craftsman style home tucked away on a quiet street with easy access to the downtown square for shopping, dining, arts & entertainment. Newer home with old charm character!
Front porch greets you as you enter into living areas with wood floors, office or dining room to left with french doors, open concept with huge kitchen overlooking breakfast nook & living room w. fireplace and built-ins. Lovely windows. Downstairs master bedroom with lighting around crown molding & cute window seat area facing backyard. Upstairs boasts a large 2nd living area and two bedrooms with full bath. New Roof, New Gutters and New HVAC. ** $4000 CARPET ALLOWANCE **
Home Details
Home Type
- Single Family
Est. Annual Taxes
- $8,469
Year Built
- Built in 2012
Lot Details
- 6,098 Sq Ft Lot
- Wood Fence
- Landscaped
- Interior Lot
- Few Trees
- Historic Home
Parking
- 1 Car Attached Garage
- 1 Carport Space
- Front Facing Garage
Home Design
- Craftsman Architecture
- Slab Foundation
- Composition Roof
- Siding
Interior Spaces
- 2,193 Sq Ft Home
- 2-Story Property
- Wired For A Flat Screen TV
- Wainscoting
- Vaulted Ceiling
- Ceiling Fan
- Decorative Lighting
- Wood Burning Fireplace
- Fireplace With Gas Starter
- <<energyStarQualifiedWindowsToken>>
- Bay Window
Kitchen
- <<convectionOvenToken>>
- Plumbed For Gas In Kitchen
- Built-In Gas Range
- Plumbed For Ice Maker
- Dishwasher
- Disposal
Flooring
- Wood
- Carpet
- Ceramic Tile
Bedrooms and Bathrooms
- 3 Bedrooms
Laundry
- Dryer
- Washer
Home Security
- Wireless Security System
- Fire and Smoke Detector
Eco-Friendly Details
- Energy-Efficient Appliances
- Energy-Efficient HVAC
- Energy-Efficient Insulation
- Energy-Efficient Thermostat
Outdoor Features
- Deck
- Covered patio or porch
- Rain Gutters
Schools
- Malvern Elementary School
- Dr Jack Cockrill Middle School
- Mckinney High School
Utilities
- Central Heating and Cooling System
- Cooling System Powered By Gas
- Vented Exhaust Fan
- Heating System Uses Natural Gas
- Gas Water Heater
- High Speed Internet
- Cable TV Available
Community Details
- J R Brown Add Subdivision
- Security Service
Listing and Financial Details
- Tax Lot 5
- Assessor Parcel Number R086300000501
- $9,139 per year unexempt tax
Ownership History
Purchase Details
Home Financials for this Owner
Home Financials are based on the most recent Mortgage that was taken out on this home.Purchase Details
Home Financials for this Owner
Home Financials are based on the most recent Mortgage that was taken out on this home.Purchase Details
Similar Homes in McKinney, TX
Home Values in the Area
Average Home Value in this Area
Purchase History
| Date | Type | Sale Price | Title Company |
|---|---|---|---|
| Warranty Deed | -- | Fair Texas Title Company | |
| Vendors Lien | -- | Ctic | |
| Warranty Deed | -- | None Available |
Mortgage History
| Date | Status | Loan Amount | Loan Type |
|---|---|---|---|
| Previous Owner | $234,671 | FHA |
Property History
| Date | Event | Price | Change | Sq Ft Price |
|---|---|---|---|---|
| 07/18/2023 07/18/23 | Sold | -- | -- | -- |
| 06/12/2023 06/12/23 | Pending | -- | -- | -- |
| 06/09/2023 06/09/23 | For Sale | $550,000 | +41.4% | $251 / Sq Ft |
| 01/27/2020 01/27/20 | Sold | -- | -- | -- |
| 12/17/2019 12/17/19 | Pending | -- | -- | -- |
| 10/29/2019 10/29/19 | For Sale | $389,000 | -- | $177 / Sq Ft |
Tax History Compared to Growth
Tax History
| Year | Tax Paid | Tax Assessment Tax Assessment Total Assessment is a certain percentage of the fair market value that is determined by local assessors to be the total taxable value of land and additions on the property. | Land | Improvement |
|---|---|---|---|---|
| 2023 | $8,469 | $539,596 | $144,000 | $395,596 |
| 2022 | $9,707 | $484,370 | $128,000 | $356,370 |
| 2021 | $7,684 | $361,804 | $80,000 | $281,804 |
| 2020 | $7,965 | $352,426 | $76,000 | $276,426 |
| 2019 | $9,813 | $412,789 | $68,000 | $344,789 |
| 2018 | $9,350 | $384,427 | $64,000 | $320,427 |
| 2017 | $8,479 | $348,594 | $60,000 | $288,594 |
| 2016 | $7,167 | $288,693 | $40,000 | $248,693 |
| 2015 | $5,543 | $255,188 | $33,600 | $221,588 |
Agents Affiliated with this Home
-
David Evins
D
Seller's Agent in 2023
David Evins
Coldwell Banker Apex, REALTORS
(972) 727-3377
1 in this area
10 Total Sales
-
Shelby Johnston

Seller Co-Listing Agent in 2023
Shelby Johnston
Coldwell Banker Apex, REALTORS
(972) 322-8562
1 in this area
56 Total Sales
-
GARY GLEN LEWIS
G
Buyer's Agent in 2023
GARY GLEN LEWIS
United Real Estate
(972) 697-6626
1 in this area
24 Total Sales
-
Susan Beers
S
Seller's Agent in 2020
Susan Beers
Fathom Realty
(214) 236-2231
35 in this area
104 Total Sales
Map
Source: North Texas Real Estate Information Systems (NTREIS)
MLS Number: 14213896
APN: R-0863-000-0050-1
- 406 Barnes St
- 1010 Cole St
- 1102 Howell St
- 1003 Cole St
- 805 Howell St
- 509 Cedar St
- 607 Parker St
- 704 Parker St
- 117 S College St
- 1301 Steepleview Ln
- 1504 Lee St
- 205 N College St
- 1407 W Louisiana St
- 1406 W Louisiana St
- 107 S Graves St
- 109 S Graves St
- 211 N Waddill St
- 500 S Benge St
- 506 W Virginia St
- 812 Baker St
