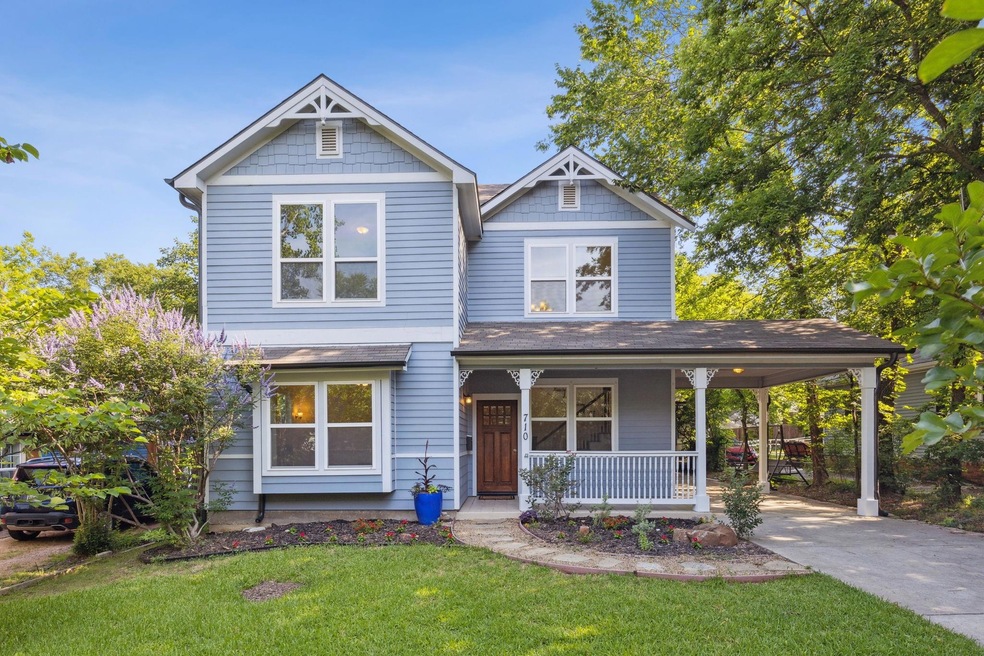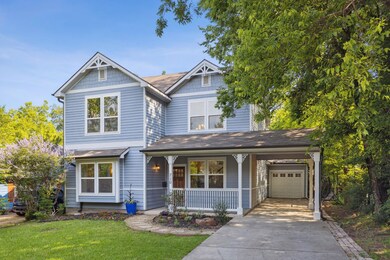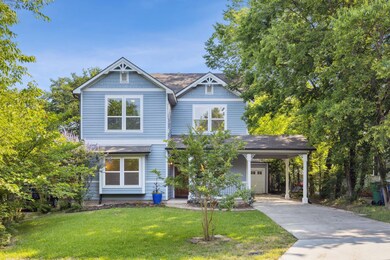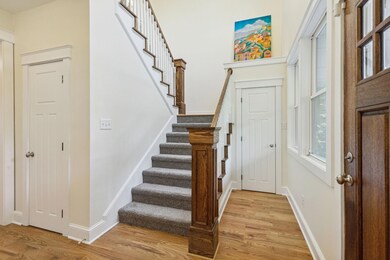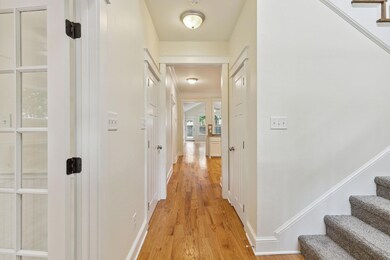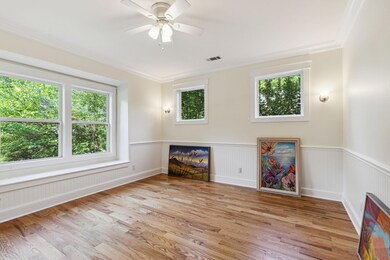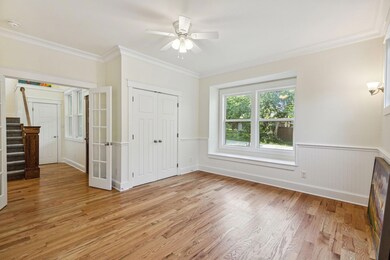
710 Brown St McKinney, TX 75069
Historical McKinney NeighborhoodHighlights
- Open Floorplan
- Craftsman Architecture
- Wood Flooring
- Faubion Middle School Rated A-
- Vaulted Ceiling
- Granite Countertops
About This Home
As of July 2023As you step onto the first floor, you'll be greeted by the gleaming hardwood floors that seamlessly flow throughout the main living areas. The open-concept design creates an inviting ambiance, perfect for both relaxation and entertaining. The spacious living room is bathed in natural light, creating a warm and welcoming atmosphere. Upstairs, a game room awaits, offering endless possibilities for recreation and enjoyment. Two additional bedrooms provide ample space for guest ensuring everyone has their own retreat. The front porch invites you to relax and enjoy the neighborhood's beauty. From here, you can greet the friendly mailman as he makes his rounds. Just a short stroll away, you'll find yourself in McKinney Square, a vibrant hub brimming with shops, restaurants, and entertainment options. Treat yourself to a pint at the nostalgic The Celt Irish Pub, for good times with friends. Embrace the charm of Downtown McKinney living, where community and convenience harmonize flawlessly.
Last Agent to Sell the Property
Coldwell Banker Apex, REALTORS Brokerage Phone: 469-422-8415 License #0691712 Listed on: 06/09/2023

Co-Listed By
Coldwell Banker Apex, REALTORS Brokerage Phone: 469-422-8415 License #0630536
Home Details
Home Type
- Single Family
Est. Annual Taxes
- $9,707
Year Built
- Built in 2012
Lot Details
- 6,098 Sq Ft Lot
- Wood Fence
- Landscaped
- Interior Lot
- Many Trees
- Back Yard
Parking
- 1 Car Attached Garage
- 1 Attached Carport Space
- Front Facing Garage
- Garage Door Opener
Home Design
- Craftsman Architecture
- Slab Foundation
- Composition Roof
Interior Spaces
- 2,193 Sq Ft Home
- 2-Story Property
- Open Floorplan
- Woodwork
- Vaulted Ceiling
- Ceiling Fan
- Chandelier
- Gas Fireplace
- Washer and Electric Dryer Hookup
Kitchen
- Gas Range
- Dishwasher
- Granite Countertops
- Disposal
Flooring
- Wood
- Carpet
Bedrooms and Bathrooms
- 3 Bedrooms
- Walk-In Closet
- 2 Full Bathrooms
Outdoor Features
- Covered patio or porch
- Exterior Lighting
- Rain Gutters
Schools
- Malvern Elementary School
- Mckinney High School
Utilities
- Forced Air Zoned Heating and Cooling System
- Vented Exhaust Fan
- High Speed Internet
- Cable TV Available
Community Details
- J R Brown Add Subdivision
Listing and Financial Details
- Tax Lot 5
- Assessor Parcel Number R086300000501
Ownership History
Purchase Details
Home Financials for this Owner
Home Financials are based on the most recent Mortgage that was taken out on this home.Purchase Details
Home Financials for this Owner
Home Financials are based on the most recent Mortgage that was taken out on this home.Purchase Details
Similar Homes in McKinney, TX
Home Values in the Area
Average Home Value in this Area
Purchase History
| Date | Type | Sale Price | Title Company |
|---|---|---|---|
| Warranty Deed | -- | Fair Texas Title Company | |
| Vendors Lien | -- | Ctic | |
| Warranty Deed | -- | None Available |
Mortgage History
| Date | Status | Loan Amount | Loan Type |
|---|---|---|---|
| Previous Owner | $234,671 | FHA |
Property History
| Date | Event | Price | Change | Sq Ft Price |
|---|---|---|---|---|
| 07/18/2023 07/18/23 | Sold | -- | -- | -- |
| 06/12/2023 06/12/23 | Pending | -- | -- | -- |
| 06/09/2023 06/09/23 | For Sale | $550,000 | +41.4% | $251 / Sq Ft |
| 01/27/2020 01/27/20 | Sold | -- | -- | -- |
| 12/17/2019 12/17/19 | Pending | -- | -- | -- |
| 10/29/2019 10/29/19 | For Sale | $389,000 | -- | $177 / Sq Ft |
Tax History Compared to Growth
Tax History
| Year | Tax Paid | Tax Assessment Tax Assessment Total Assessment is a certain percentage of the fair market value that is determined by local assessors to be the total taxable value of land and additions on the property. | Land | Improvement |
|---|---|---|---|---|
| 2023 | $8,469 | $539,596 | $144,000 | $395,596 |
| 2022 | $9,707 | $484,370 | $128,000 | $356,370 |
| 2021 | $7,684 | $361,804 | $80,000 | $281,804 |
| 2020 | $7,965 | $352,426 | $76,000 | $276,426 |
| 2019 | $9,813 | $412,789 | $68,000 | $344,789 |
| 2018 | $9,350 | $384,427 | $64,000 | $320,427 |
| 2017 | $8,479 | $348,594 | $60,000 | $288,594 |
| 2016 | $7,167 | $288,693 | $40,000 | $248,693 |
| 2015 | $5,543 | $255,188 | $33,600 | $221,588 |
Agents Affiliated with this Home
-
David Evins
D
Seller's Agent in 2023
David Evins
Coldwell Banker Apex, REALTORS
(972) 727-3377
1 in this area
10 Total Sales
-
Shelby Johnston

Seller Co-Listing Agent in 2023
Shelby Johnston
Coldwell Banker Apex, REALTORS
(972) 322-8562
1 in this area
56 Total Sales
-
GARY GLEN LEWIS
G
Buyer's Agent in 2023
GARY GLEN LEWIS
United Real Estate
(972) 697-6626
1 in this area
24 Total Sales
-
Susan Beers
S
Seller's Agent in 2020
Susan Beers
Fathom Realty
(214) 236-2231
35 in this area
104 Total Sales
Map
Source: North Texas Real Estate Information Systems (NTREIS)
MLS Number: 20350751
APN: R-0863-000-0050-1
- 406 Barnes St
- 1010 Cole St
- 1102 Howell St
- 1003 Cole St
- 805 Howell St
- 509 Cedar St
- 607 Parker St
- 704 Parker St
- 117 S College St
- 1301 Steepleview Ln
- 1504 Lee St
- 205 N College St
- 1407 W Louisiana St
- 1406 W Louisiana St
- 107 S Graves St
- 109 S Graves St
- 211 N Waddill St
- 500 S Benge St
- 506 W Virginia St
- 812 Baker St
