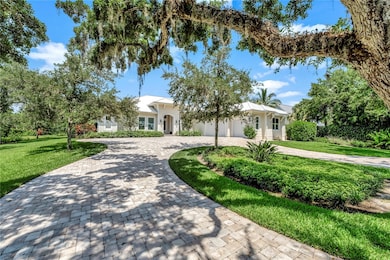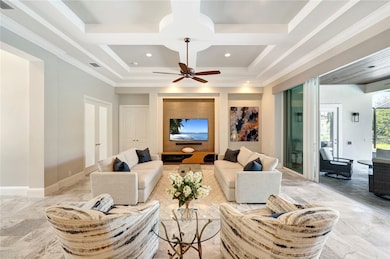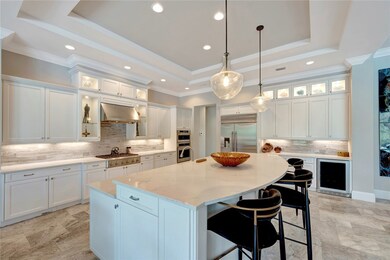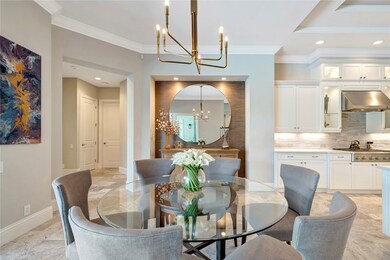
710 Canoe Trail Vero Beach, FL 32963
Estimated payment $16,628/month
Highlights
- Beach Access
- Fitness Center
- Views of Preserve
- Beachland Elementary School Rated A-
- Outdoor Pool
- Clubhouse
About This Home
Stunning 2017 estate in guard-gated Indian Trails w/ 4 beds+den, 4 baths, & a 3-car garage in 4,000+ SF on private 0.84-acre lot bordering preserve. 12-14’ ceilings, impact windows & doors, standing seam metal roof, 8’7” elevation, generator, 2 tankless W/H’s, Control4 automation, kitchen w/ quartz counters, 6-burner gas range, 48” refrigerator, dbl-oven, walk-in pantry. Primary bath w/ marble counters, dual showers, jetted tub. Expansive covered patio w/ built-in summer kitchen & saltwater pool w/ spa. Community amenities: 5 tennis courts, private beach pavilion, docks, & Jungle Trail access.
Listing Agent
One Sotheby's Int'l Realty Brokerage Phone: 772-713-5899 License #0326961 Listed on: 05/27/2025

Co-Listing Agent
One Sotheby's Int'l Realty Brokerage Phone: 772-713-5899 License #3202494
Home Details
Home Type
- Single Family
Est. Annual Taxes
- $18,185
Year Built
- Built in 2017
Lot Details
- 0.86 Acre Lot
- Lot Dimensions are 150x250
- East Facing Home
- Sprinkler System
Parking
- 3 Car Attached Garage
- Garage Door Opener
- Paver Block
Property Views
- Views of Preserve
- Garden
- Pool
Home Design
- Metal Roof
Interior Spaces
- 4,007 Sq Ft Home
- 1-Story Property
- Crown Molding
- High Ceiling
- Blinds
- Sliding Doors
- Tile Flooring
Kitchen
- Built-In Oven
- Cooktop
- Microwave
- Dishwasher
- Kitchen Island
- Disposal
Bedrooms and Bathrooms
- 4 Bedrooms
- Split Bedroom Floorplan
- Closet Cabinetry
- Walk-In Closet
- 4 Full Bathrooms
Laundry
- Laundry Room
- Dryer
- Washer
- Laundry Tub
Pool
- Outdoor Pool
- Spa
- Outdoor Shower
- Screen Enclosure
Outdoor Features
- Beach Access
- Water Access
- Screened Patio
- Outdoor Kitchen
- Built-In Barbecue
- Rain Gutters
Utilities
- Central Heating and Cooling System
- Power Generator
- Gas Water Heater
Listing and Financial Details
- Tax Lot 26
- Assessor Parcel Number 31393500003000000026.0
Community Details
Overview
- Association fees include common areas, ground maintenance, recreation facilities, reserve fund, security
- Elliott Merrill Association
- Indian Trails Subdivision
Amenities
- Community Barbecue Grill
- Clubhouse
Recreation
- Tennis Courts
- Fitness Center
- Community Pool
- Trails
Map
Home Values in the Area
Average Home Value in this Area
Tax History
| Year | Tax Paid | Tax Assessment Tax Assessment Total Assessment is a certain percentage of the fair market value that is determined by local assessors to be the total taxable value of land and additions on the property. | Land | Improvement |
|---|---|---|---|---|
| 2024 | $17,329 | $1,574,972 | -- | -- |
| 2023 | $17,329 | $1,486,005 | $0 | $0 |
| 2022 | $16,919 | $1,442,723 | $0 | $0 |
| 2021 | $17,100 | $1,400,702 | $357,114 | $1,043,588 |
| 2020 | $14,405 | $1,164,314 | $285,691 | $878,623 |
| 2019 | $15,312 | $1,195,570 | $0 | $0 |
| 2018 | $15,299 | $1,173,278 | $285,691 | $887,587 |
| 2017 | $16,213 | $1,173,278 | $0 | $0 |
| 2016 | $4,194 | $285,690 | $0 | $0 |
| 2015 | $3,353 | $253,130 | $0 | $0 |
| 2014 | $9,262 | $645,150 | $0 | $0 |
Property History
| Date | Event | Price | Change | Sq Ft Price |
|---|---|---|---|---|
| 05/27/2025 05/27/25 | For Sale | $2,700,000 | +68.8% | $674 / Sq Ft |
| 12/02/2020 12/02/20 | Sold | $1,600,000 | 0.0% | $398 / Sq Ft |
| 12/01/2020 12/01/20 | Sold | $1,600,000 | -13.5% | $394 / Sq Ft |
| 11/02/2020 11/02/20 | Pending | -- | -- | -- |
| 11/01/2020 11/01/20 | Pending | -- | -- | -- |
| 01/17/2020 01/17/20 | For Sale | $1,850,000 | 0.0% | $460 / Sq Ft |
| 11/25/2019 11/25/19 | For Sale | $1,850,000 | +413.9% | $456 / Sq Ft |
| 08/13/2015 08/13/15 | Sold | $360,000 | -9.8% | $90 / Sq Ft |
| 07/14/2015 07/14/15 | Pending | -- | -- | -- |
| 01/15/2015 01/15/15 | For Sale | $399,000 | -- | $99 / Sq Ft |
Purchase History
| Date | Type | Sale Price | Title Company |
|---|---|---|---|
| Warranty Deed | $1,600,000 | Attorney | |
| Warranty Deed | $360,000 | Stewart Title Company | |
| Warranty Deed | $1,150,000 | Indian River Title Company |
Mortgage History
| Date | Status | Loan Amount | Loan Type |
|---|---|---|---|
| Open | $625,000 | New Conventional | |
| Previous Owner | $250,000 | Purchase Money Mortgage | |
| Previous Owner | $500,000 | New Conventional | |
| Closed | $650,000 | No Value Available |
Similar Homes in Vero Beach, FL
Source: REALTORS® Association of Indian River County
MLS Number: 288369
APN: 31-39-35-00003-0000-00026.0
- 611 Tomahawk Trail
- 127 Strand Dr
- 129 Strand Dr
- 204 Strand Square
- 540 Palm Island Ln
- 220 Strand Square
- 461 N Arrowhead Trail
- 351 Marbrisa Dr
- 60 La Costa Ct
- 331 Marbrisa Dr
- 411 S Palm Island Cir
- 530 Marbrisa Dr
- 500 Marbrisa Dr
- 540 Marbrisa Dr
- 410 N Palm Island Cir
- 700 Marbrisa River Ln
- 202 Strand Square
- 407 S Palm Island Cir
- 919 Island Club Square
- 889 Island Club Square






