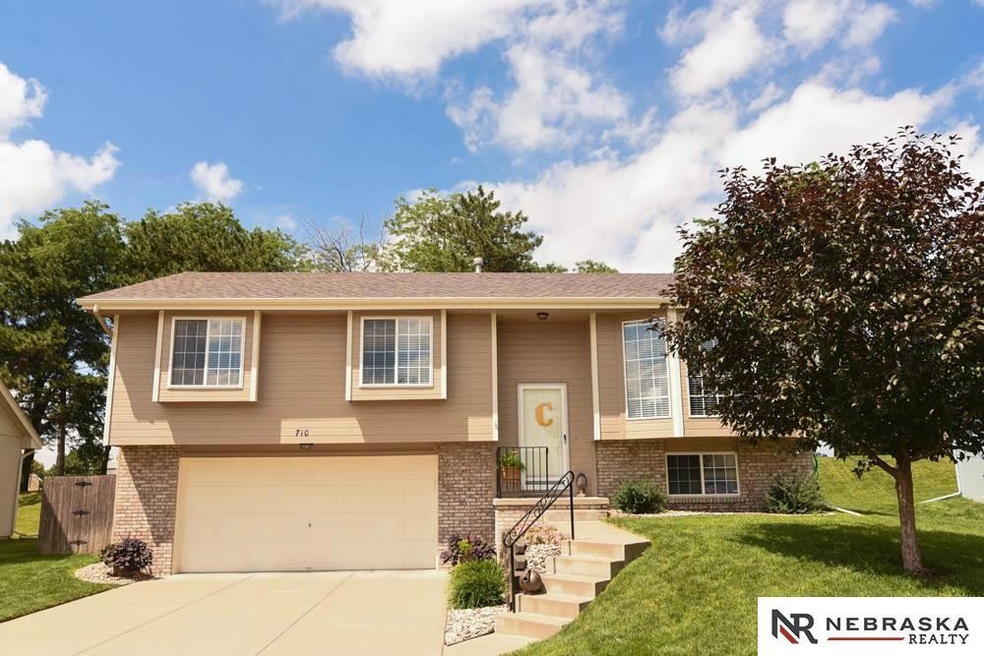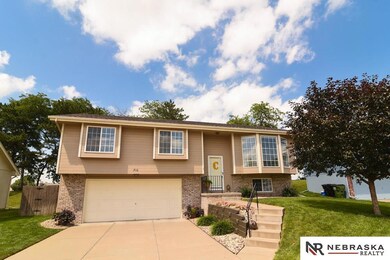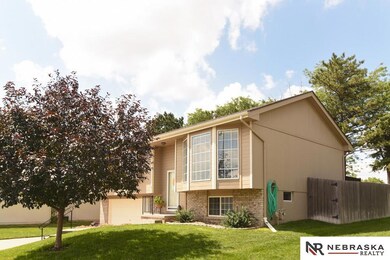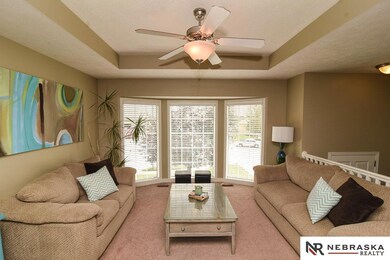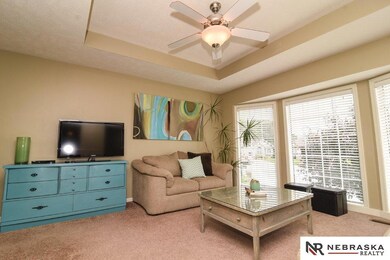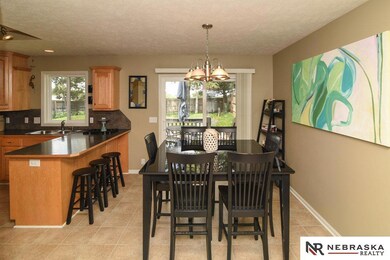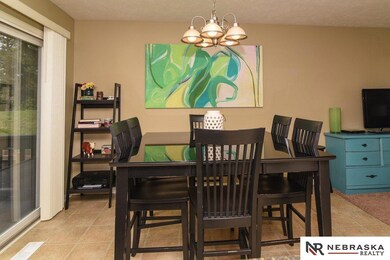
710 Cedar View Cir Bellevue, NE 68123
Highlights
- Deck
- No HOA
- 2 Car Attached Garage
- Main Floor Bedroom
- Cul-De-Sac
- Home Security System
About This Home
As of April 2022Welcome home to a quality built Sudbeck home that looks straight out of a magazine! Beautiful home with fresh neutral paint and white trim, new roof, new exterior paint, true half bath in basement, gorgeous landscaping, deck and fire pit area in private, fenced backyard. Tranquil neighborhood is located just off Hwy 75 and minutes from base. Oversized garage and beautiful bay window in living room. This house is only 11 yrs old and feels like new construction! Don't miss out on this one!
Last Agent to Sell the Property
Nebraska Realty Brokerage Phone: 402-915-2009 License #20130367 Listed on: 07/23/2015

Last Buyer's Agent
Timothy Ogle
Nebraska Realty License #20060366

Home Details
Home Type
- Single Family
Est. Annual Taxes
- $3,182
Year Built
- Built in 2004
Lot Details
- Lot Dimensions are 60 x 120
- Cul-De-Sac
- Property is Fully Fenced
- Privacy Fence
- Wood Fence
- Sloped Lot
- Sprinkler System
Parking
- 2 Car Attached Garage
Home Design
- Split Level Home
- Brick Exterior Construction
- Composition Roof
- Hardboard
Kitchen
- Oven
- Microwave
- Freezer
- Dishwasher
- Disposal
Bedrooms and Bathrooms
- 3 Bedrooms
- Main Floor Bedroom
- Shower Only
Laundry
- Dryer
- Washer
Outdoor Features
- Deck
- Exterior Lighting
Schools
- Fort Crook Elementary School
- Bellevue Mission Middle School
- Bellevue East High School
Utilities
- Forced Air Heating and Cooling System
- Heating System Uses Gas
Additional Features
- Basement
Community Details
- No Home Owners Association
- Cedar View Subdivision
Listing and Financial Details
- Assessor Parcel Number 011578591
- Tax Block 1580
Ownership History
Purchase Details
Home Financials for this Owner
Home Financials are based on the most recent Mortgage that was taken out on this home.Purchase Details
Home Financials for this Owner
Home Financials are based on the most recent Mortgage that was taken out on this home.Purchase Details
Home Financials for this Owner
Home Financials are based on the most recent Mortgage that was taken out on this home.Purchase Details
Home Financials for this Owner
Home Financials are based on the most recent Mortgage that was taken out on this home.Purchase Details
Home Financials for this Owner
Home Financials are based on the most recent Mortgage that was taken out on this home.Similar Homes in the area
Home Values in the Area
Average Home Value in this Area
Purchase History
| Date | Type | Sale Price | Title Company |
|---|---|---|---|
| Warranty Deed | $251,000 | Rts Title & Escrow | |
| Warranty Deed | $202,000 | Titlecore National Llc | |
| Warranty Deed | $160,000 | Nebraska Title Company Om | |
| Survivorship Deed | $152,000 | Ots | |
| Corporate Deed | $147,000 | Dakota Title & Escrow Co |
Mortgage History
| Date | Status | Loan Amount | Loan Type |
|---|---|---|---|
| Open | $224,094 | VA | |
| Previous Owner | $206,134 | VA | |
| Previous Owner | $163,440 | No Value Available | |
| Previous Owner | $36,000 | Unknown | |
| Previous Owner | $37,000 | Stand Alone Second | |
| Previous Owner | $113,625 | Purchase Money Mortgage | |
| Previous Owner | $37,875 | Unknown | |
| Previous Owner | $149,760 | No Value Available |
Property History
| Date | Event | Price | Change | Sq Ft Price |
|---|---|---|---|---|
| 04/01/2022 04/01/22 | Sold | $251,000 | +9.1% | $166 / Sq Ft |
| 02/23/2022 02/23/22 | Pending | -- | -- | -- |
| 02/22/2022 02/22/22 | For Sale | $230,000 | +14.1% | $152 / Sq Ft |
| 05/04/2020 05/04/20 | Sold | $201,500 | +3.3% | $133 / Sq Ft |
| 03/13/2020 03/13/20 | Pending | -- | -- | -- |
| 03/12/2020 03/12/20 | For Sale | $195,000 | +21.9% | $129 / Sq Ft |
| 09/09/2015 09/09/15 | Sold | $160,000 | 0.0% | $106 / Sq Ft |
| 07/27/2015 07/27/15 | Pending | -- | -- | -- |
| 07/23/2015 07/23/15 | For Sale | $160,000 | -- | $106 / Sq Ft |
Tax History Compared to Growth
Tax History
| Year | Tax Paid | Tax Assessment Tax Assessment Total Assessment is a certain percentage of the fair market value that is determined by local assessors to be the total taxable value of land and additions on the property. | Land | Improvement |
|---|---|---|---|---|
| 2024 | $4,688 | $232,162 | $42,000 | $190,162 |
| 2023 | $4,688 | $222,015 | $38,000 | $184,015 |
| 2022 | $4,349 | $202,087 | $34,000 | $168,087 |
| 2021 | $4,412 | $195,365 | $34,000 | $161,365 |
| 2020 | $3,856 | $169,744 | $29,000 | $140,744 |
| 2019 | $0 | $168,311 | $29,000 | $139,311 |
| 2018 | $0 | $165,358 | $28,000 | $137,358 |
| 2017 | $3,649 | $158,839 | $28,000 | $130,839 |
| 2016 | $3,488 | $154,832 | $26,000 | $128,832 |
| 2015 | $3,265 | $147,723 | $26,000 | $121,723 |
| 2014 | $3,182 | $142,889 | $26,000 | $116,889 |
| 2012 | -- | $138,724 | $26,000 | $112,724 |
Agents Affiliated with this Home
-
Donna Sharman

Seller's Agent in 2022
Donna Sharman
Revel Realty
(402) 366-3551
37 Total Sales
-
Fabian Owen

Buyer's Agent in 2022
Fabian Owen
Nebraska Realty
(402) 740-5846
79 Total Sales
-
Sarah Guy

Seller's Agent in 2020
Sarah Guy
Nebraska Realty
(402) 915-2009
296 Total Sales
-
Shawn English

Buyer's Agent in 2020
Shawn English
NP Dodge Real Estate Sales, Inc.
(402) 951-5008
26 Total Sales
-
T
Buyer's Agent in 2015
Timothy Ogle
Nebraska Realty
Map
Source: Great Plains Regional MLS
MLS Number: 21513885
APN: 011578591
- 1013 Bordeaux Ave
- 15010 Normandy Blvd
- 14906 Bordeaux Ave
- 15015 S 17th St
- 15011 S 17th St
- 15007 S 17th St
- 15003 S 17th St
- 14909 S 17th St
- 14905 S 17th St
- 14901 S 17th St
- 14825 S 17th St
- 14821 S 17th St
- 14817 S 17th St
- 15010 S 19th St
- 14417 Tregaron Dr
- 14905 S 22nd St
- 2024 Hummingbird Dr
- 14704 S 22nd St
- 2204 Hummingbird Dr
- 14316 S 19th Cir
