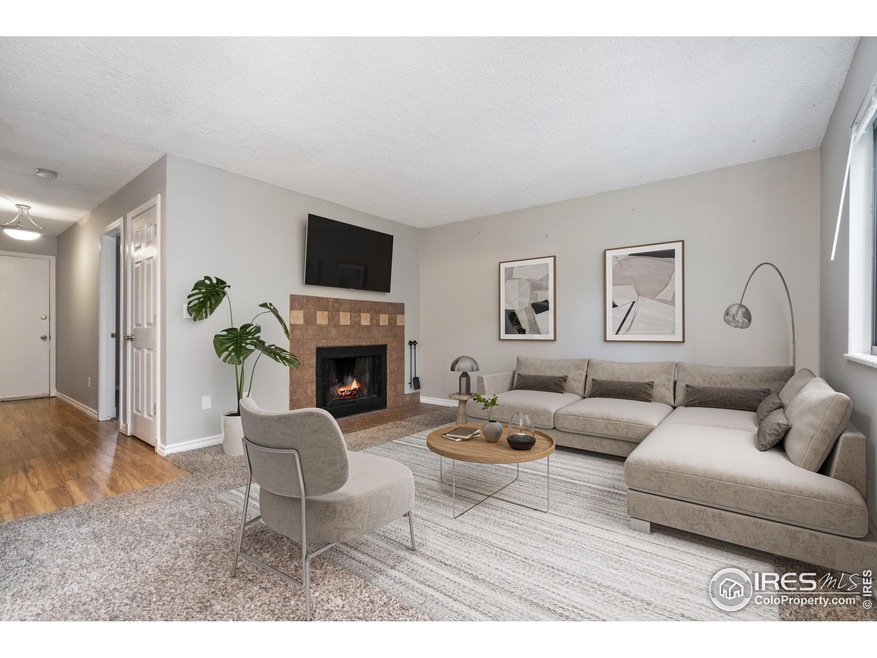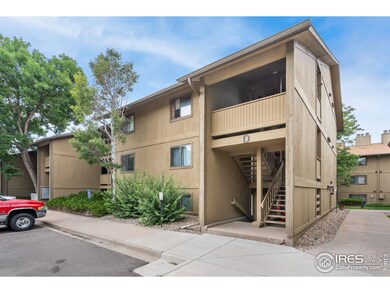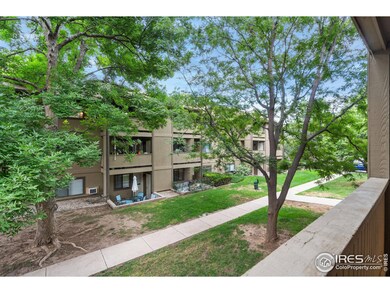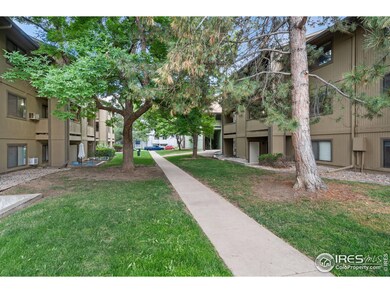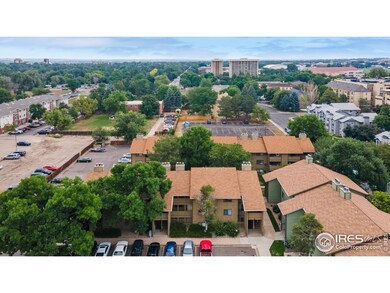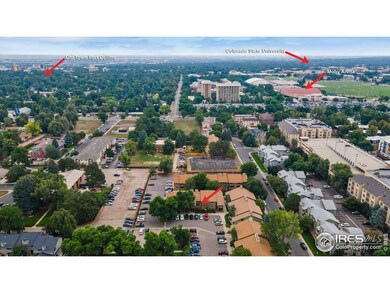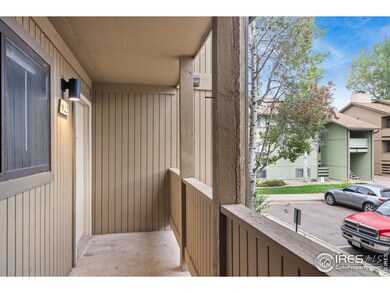
710 City Park Ave Unit D422 Fort Collins, CO 80521
Campus West NeighborhoodHighlights
- Balcony
- Eat-In Kitchen
- Park
- Dunn Elementary School Rated A-
- Air Conditioning
- Zero Lot Line
About This Home
As of January 2025Welcome to this charming two-bedroom, one-bath condo located in the heart of Fort Collins. Step into a spacious living area featuring a cozy fireplace, a large picture window that fills the space with natural light, and fresh interior paint throughout. The kitchen comes fully equipped with all appliances included, offering ample cabinet space and a pantry to meet all your culinary storage needs. The primary bedroom boasts a private vanity and direct access to the full bathroom, ensuring convenience and privacy. Enjoy the outdoors on your own private, covered balcony, complete with a storage closet. The unit also features in-unit laundry with a washer and dryer included, and the convenience of off-street parking. Situated in an ideal location, this condo is just minutes away from CSU, bike trails, the beautiful City Park, and all the vibrant nightlife, shopping, and amenities that Old Town has to offer. This property presents a prime investment opportunity, perfect for those seeking a property with a strong rental history and excellent potential for appreciation. It's also an ideal choice for anyone looking for an affordable alternative to renting in this highly sought-after area.
Townhouse Details
Home Type
- Townhome
Est. Annual Taxes
- $1,322
Year Built
- Built in 1980
HOA Fees
- $300 Monthly HOA Fees
Home Design
- Wood Frame Construction
- Composition Roof
Interior Spaces
- 966 Sq Ft Home
- 1-Story Property
- Window Treatments
- Living Room with Fireplace
Kitchen
- Eat-In Kitchen
- Electric Oven or Range
- Dishwasher
Flooring
- Carpet
- Vinyl
Bedrooms and Bathrooms
- 2 Bedrooms
- 1 Full Bathroom
Laundry
- Laundry on main level
- Dryer
- Washer
Schools
- Dunn Elementary School
- Lincoln Middle School
- Poudre High School
Utilities
- Air Conditioning
- Baseboard Heating
Additional Features
- Balcony
- Zero Lot Line
Listing and Financial Details
- Assessor Parcel Number R1160192
Community Details
Overview
- Association fees include trash, snow removal, ground maintenance, management, maintenance structure, water/sewer
- Baystone Condos Subdivision
Recreation
- Park
Ownership History
Purchase Details
Home Financials for this Owner
Home Financials are based on the most recent Mortgage that was taken out on this home.Purchase Details
Home Financials for this Owner
Home Financials are based on the most recent Mortgage that was taken out on this home.Purchase Details
Home Financials for this Owner
Home Financials are based on the most recent Mortgage that was taken out on this home.Purchase Details
Home Financials for this Owner
Home Financials are based on the most recent Mortgage that was taken out on this home.Purchase Details
Home Financials for this Owner
Home Financials are based on the most recent Mortgage that was taken out on this home.Purchase Details
Home Financials for this Owner
Home Financials are based on the most recent Mortgage that was taken out on this home.Purchase Details
Home Financials for this Owner
Home Financials are based on the most recent Mortgage that was taken out on this home.Similar Homes in Fort Collins, CO
Home Values in the Area
Average Home Value in this Area
Purchase History
| Date | Type | Sale Price | Title Company |
|---|---|---|---|
| Special Warranty Deed | $257,500 | Fntc (Fidelity National Title) | |
| Warranty Deed | $120,000 | Heritage Title | |
| Warranty Deed | $97,000 | -- | |
| Warranty Deed | $95,500 | Land Title Guarantee Company | |
| Warranty Deed | -- | -- | |
| Quit Claim Deed | $67,000 | Empire Title & Escrow | |
| Warranty Deed | $67,000 | Empire Title & Escrow |
Mortgage History
| Date | Status | Loan Amount | Loan Type |
|---|---|---|---|
| Open | $193,125 | New Conventional | |
| Previous Owner | $120,000 | Stand Alone Refi Refinance Of Original Loan | |
| Previous Owner | $77,600 | Purchase Money Mortgage | |
| Previous Owner | $55,500 | No Value Available | |
| Previous Owner | $53,600 | No Value Available |
Property History
| Date | Event | Price | Change | Sq Ft Price |
|---|---|---|---|---|
| 01/29/2025 01/29/25 | Sold | $257,500 | -1.0% | $267 / Sq Ft |
| 11/08/2024 11/08/24 | Price Changed | $260,000 | -1.9% | $269 / Sq Ft |
| 08/13/2024 08/13/24 | For Sale | $265,000 | +120.8% | $274 / Sq Ft |
| 01/28/2019 01/28/19 | Off Market | $120,000 | -- | -- |
| 11/17/2014 11/17/14 | Sold | $120,000 | +1.7% | $124 / Sq Ft |
| 11/03/2014 11/03/14 | For Sale | $118,000 | -- | $122 / Sq Ft |
Tax History Compared to Growth
Tax History
| Year | Tax Paid | Tax Assessment Tax Assessment Total Assessment is a certain percentage of the fair market value that is determined by local assessors to be the total taxable value of land and additions on the property. | Land | Improvement |
|---|---|---|---|---|
| 2025 | $1,390 | $18,170 | $1,809 | $16,361 |
| 2024 | $1,322 | $18,170 | $1,809 | $16,361 |
| 2022 | $1,381 | $14,630 | $1,877 | $12,753 |
| 2021 | $1,396 | $15,051 | $1,931 | $13,120 |
| 2020 | $1,508 | $16,117 | $1,931 | $14,186 |
| 2019 | $1,515 | $16,117 | $1,931 | $14,186 |
| 2018 | $1,009 | $11,066 | $1,944 | $9,122 |
| 2017 | $1,005 | $11,066 | $1,944 | $9,122 |
| 2016 | $811 | $8,883 | $2,149 | $6,734 |
| 2015 | $805 | $8,880 | $2,150 | $6,730 |
| 2014 | $692 | $7,590 | $2,150 | $5,440 |
Agents Affiliated with this Home
-
Rob Kittle

Seller's Agent in 2025
Rob Kittle
Kittle Real Estate
(970) 329-2008
9 in this area
966 Total Sales
-
Amy Rushing

Seller Co-Listing Agent in 2025
Amy Rushing
Kittle Real Estate
(970) 420-0228
5 in this area
239 Total Sales
-
Valarie Holman

Buyer's Agent in 2025
Valarie Holman
Real
(970) 237-1445
1 in this area
25 Total Sales
-
L
Seller's Agent in 2014
Lisa Hite
Group Harmony
-
K
Buyer's Agent in 2014
Kara Lemay
Simple Real Estate
Map
Source: IRES MLS
MLS Number: 1016361
APN: 97151-40-007
- 1325 Birch St Unit B12
- 720 City Park Ave Unit A115
- 720 City Park Ave Unit A113
- 1209 W Plum St Unit 7
- 1305 W Myrtle St
- 518 City Park Ave
- 1127 W Mulberry St
- 515 S Shields St
- 0 S Shields St
- 1301 University Ave Unit A202
- 620 Armstrong Ave
- 1100 W Mulberry St
- 521 S Bryan Ave
- 1010 W Mulberry St
- 1615 W Mulberry St
- 402 S Shields St
- 1825 Crestmore Place
- 1625 W Elizabeth St Unit G2
- 1837 Broadview Place
- 1101 W Oak St
