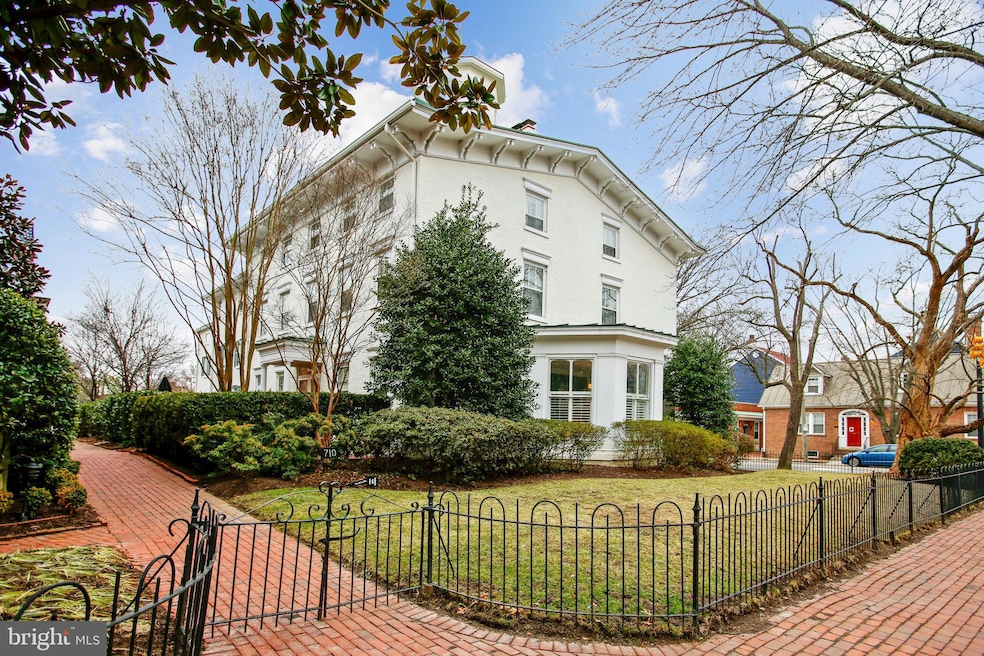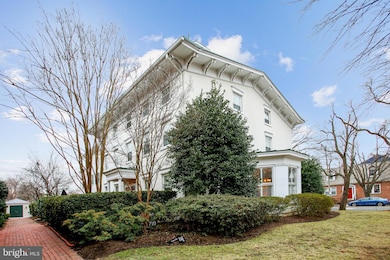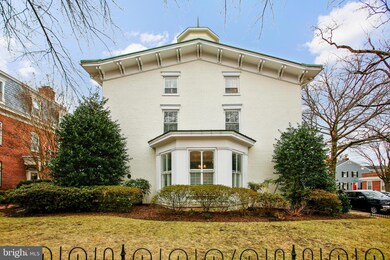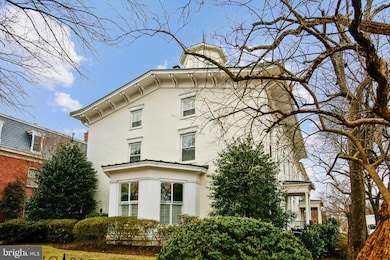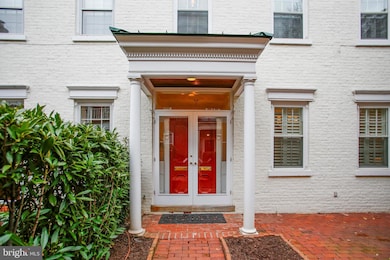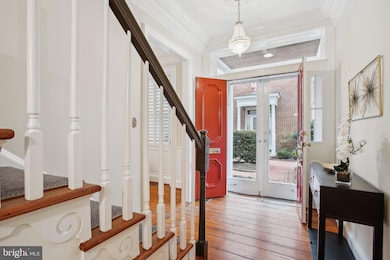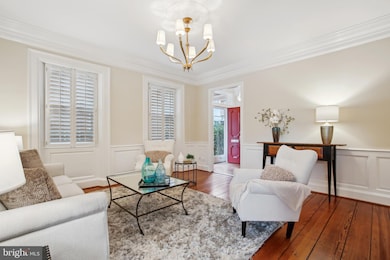
710 Duke St Alexandria, VA 22314
Old Town NeighborhoodHighlights
- Gourmet Kitchen
- Recreation Room
- Wood Flooring
- Colonial Architecture
- Traditional Floor Plan
- 3 Fireplaces
About This Home
As of February 2025Welcome to 710 Duke located in the historic St. John’s Academy originally built in 1826. It is the jewel in the crown of this special enclave of ten townhomes. This historic home has retained many of its historic qualities while allowing for modern conveniences. Upon entering the home, you are immediately captivated by the period details that include lovely moldings throughout, tall ceilings and original hardwood floors. As you step through the gracious entrance hall, you immediately see this main level offers an inviting drawing room with a gas fireplace. This then leads into a beautiful dining room with amazing natural light streaming in from the bay windows. You will discover a true chef’s delight in the gourmet kitchen. It recently went through a top-to-bottom renovation while retaining the gorgeous hardwood floors. Of note in this designer kitchen are custom cabinets of different sizes, accommodating the storage of everything from your fine China to your favorite cooking tools. In addition to the incredible storage there is amazing prep space on both the custom island and on either side of the custom built-in sink. The kitchen island also lends itself beautifully to casual dining. There is also a convenient and charming powder room on the main level along with a coat closet. As you ascend the stairs to the upper levels, you will find 3 bedrooms and 3 full baths. The entire second floor makes up the primary suite which is a unique oasis that includes the second gas fireplace and offers 2 primary baths and custom dressing rooms. The primary bathroom and dressing room to the left of the fireplace underwent a complete renovation. This renovation included a custom vanity, lighting, and closets, along with a beautifully marble-tiled walk-in shower. The third floor offers 2 bedrooms, the larger of which has beautiful exposed beams and the third gas fireplace. Both bedrooms offer wonderful built-in bookshelves and share an updated full bath. The laundry is also conveniently located on this floor. From the 3rd floor you can also access the famous cupola--an easily recognizable beacon as you drive up Duke Street--particularly during the holidays when the Christmas tree is lit. The lower level of the home offers space for an exercise or tv room along with convenient shelves, a workbench, and abundant storage. The home comes complete with 2 off-street parking spaces.
Townhouse Details
Home Type
- Townhome
Est. Annual Taxes
- $17,743
Year Built
- Built in 1812
Lot Details
- Historic Home
- Property is in excellent condition
HOA Fees
- $1,012 Monthly HOA Fees
Home Design
- Colonial Architecture
- Brick Exterior Construction
Interior Spaces
- Property has 4 Levels
- Traditional Floor Plan
- Built-In Features
- Chair Railings
- Crown Molding
- 3 Fireplaces
- Fireplace With Glass Doors
- Fireplace Mantel
- Gas Fireplace
- Living Room
- Formal Dining Room
- Recreation Room
- Wood Flooring
Kitchen
- Gourmet Kitchen
- Built-In Oven
- Cooktop
- Built-In Microwave
- Ice Maker
- Dishwasher
- Disposal
Bedrooms and Bathrooms
- 3 Bedrooms
- En-Suite Primary Bedroom
- En-Suite Bathroom
- Cedar Closet
Laundry
- Laundry Room
- Laundry on upper level
- Dryer
- Washer
Partially Finished Basement
- Connecting Stairway
- Interior Basement Entry
- Sump Pump
- Workshop
Parking
- Assigned parking located at #12 & 13
- 2 Assigned Parking Spaces
Schools
- Lyles-Crouch Elementary School
- George Washington Middle School
- Alexandria City High School
Utilities
- Forced Air Zoned Heating and Cooling System
- Natural Gas Water Heater
Listing and Financial Details
- Assessor Parcel Number 50363540
Community Details
Overview
- Association fees include common area maintenance, lawn maintenance, management, trash, reserve funds, snow removal
- St. John's Square Condos
- St Johns Square Community
- St Johns Square Subdivision
Amenities
- Common Area
Pet Policy
- Pets Allowed
Ownership History
Purchase Details
Home Financials for this Owner
Home Financials are based on the most recent Mortgage that was taken out on this home.Purchase Details
Home Financials for this Owner
Home Financials are based on the most recent Mortgage that was taken out on this home.Purchase Details
Home Financials for this Owner
Home Financials are based on the most recent Mortgage that was taken out on this home.Purchase Details
Home Financials for this Owner
Home Financials are based on the most recent Mortgage that was taken out on this home.Similar Homes in Alexandria, VA
Home Values in the Area
Average Home Value in this Area
Purchase History
| Date | Type | Sale Price | Title Company |
|---|---|---|---|
| Deed | $1,799,000 | Old Republic National Title | |
| Warranty Deed | $1,170,000 | Mbh Settlement Group Lc | |
| Deed | $870,000 | -- | |
| Deed | $529,000 | Island Title Corp |
Mortgage History
| Date | Status | Loan Amount | Loan Type |
|---|---|---|---|
| Previous Owner | $936,000 | Adjustable Rate Mortgage/ARM | |
| Previous Owner | $470,000 | No Value Available | |
| Previous Owner | $396,000 | New Conventional |
Property History
| Date | Event | Price | Change | Sq Ft Price |
|---|---|---|---|---|
| 02/28/2025 02/28/25 | Sold | $1,799,000 | 0.0% | $618 / Sq Ft |
| 02/09/2025 02/09/25 | Pending | -- | -- | -- |
| 02/06/2025 02/06/25 | For Sale | $1,799,000 | 0.0% | $618 / Sq Ft |
| 03/23/2016 03/23/16 | Rented | $3,950 | 0.0% | -- |
| 03/21/2016 03/21/16 | Under Contract | -- | -- | -- |
| 03/14/2016 03/14/16 | For Rent | $3,950 | 0.0% | -- |
| 03/11/2016 03/11/16 | Sold | $1,170,000 | -4.5% | $402 / Sq Ft |
| 01/28/2016 01/28/16 | Pending | -- | -- | -- |
| 12/04/2015 12/04/15 | For Sale | $1,225,000 | -- | $421 / Sq Ft |
Tax History Compared to Growth
Tax History
| Year | Tax Paid | Tax Assessment Tax Assessment Total Assessment is a certain percentage of the fair market value that is determined by local assessors to be the total taxable value of land and additions on the property. | Land | Improvement |
|---|---|---|---|---|
| 2025 | $17,876 | $1,719,629 | $785,203 | $934,426 |
| 2024 | $17,876 | $1,563,298 | $713,820 | $849,478 |
| 2023 | $15,089 | $1,359,390 | $620,713 | $738,677 |
| 2022 | $14,650 | $1,319,796 | $602,634 | $717,162 |
| 2021 | $13,663 | $1,230,860 | $547,849 | $683,011 |
| 2020 | $13,562 | $1,195,011 | $531,893 | $663,118 |
| 2019 | $13,504 | $1,195,011 | $531,893 | $663,118 |
| 2018 | $13,504 | $1,195,011 | $531,893 | $663,118 |
| 2017 | $13,504 | $1,195,011 | $531,893 | $663,118 |
| 2016 | $12,822 | $1,195,011 | $531,893 | $663,118 |
| 2015 | $12,464 | $1,195,011 | $531,893 | $663,118 |
| 2014 | $12,220 | $1,171,579 | $521,463 | $650,116 |
Agents Affiliated with this Home
-
Mason Bavin

Seller's Agent in 2025
Mason Bavin
McEnearney Associates
(703) 338-6007
14 in this area
47 Total Sales
-
Michelle Pappas

Buyer's Agent in 2025
Michelle Pappas
EXP Realty, LLC
(703) 622-2282
1 in this area
44 Total Sales
-
Mary Gillespie

Buyer Co-Listing Agent in 2025
Mary Gillespie
EXP Realty, LLC
(703) 930-7536
1 in this area
53 Total Sales
-
Babs Beckwith

Seller's Agent in 2016
Babs Beckwith
McEnearney Associates
(703) 627-5421
97 in this area
111 Total Sales
-
Susan Craft

Seller Co-Listing Agent in 2016
Susan Craft
McEnearney Associates
(561) 820-7134
3 in this area
14 Total Sales
-
Wendy Santantonio

Buyer's Agent in 2016
Wendy Santantonio
McEnearney Associates
(703) 625-8802
19 in this area
94 Total Sales
Map
Source: Bright MLS
MLS Number: VAAX2041460
APN: 074.04-0B-05
- 706 Prince St Unit 5
- 310 S Alfred St
- 810 Prince St
- 510 Wolfe St
- 811 Prince St
- 601 Wilkes St Unit 401
- 719 Gibbon St
- 318 Prince St Unit 9
- 417 Gibbon St
- 500 S Henry St
- 644 S Columbus St
- 416 S Fairfax St
- 201 Duke St
- 809 Franklin St
- 624 S Pitt St Unit 1/2
- 907 Franklin St
- 610 S Royal St
- 603 Queen St Unit 6
- 109 Duke St
- 615 S Henry St
