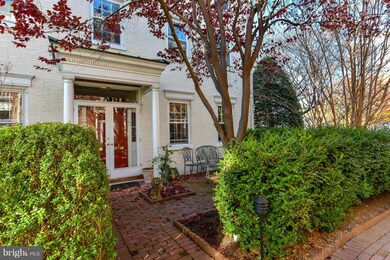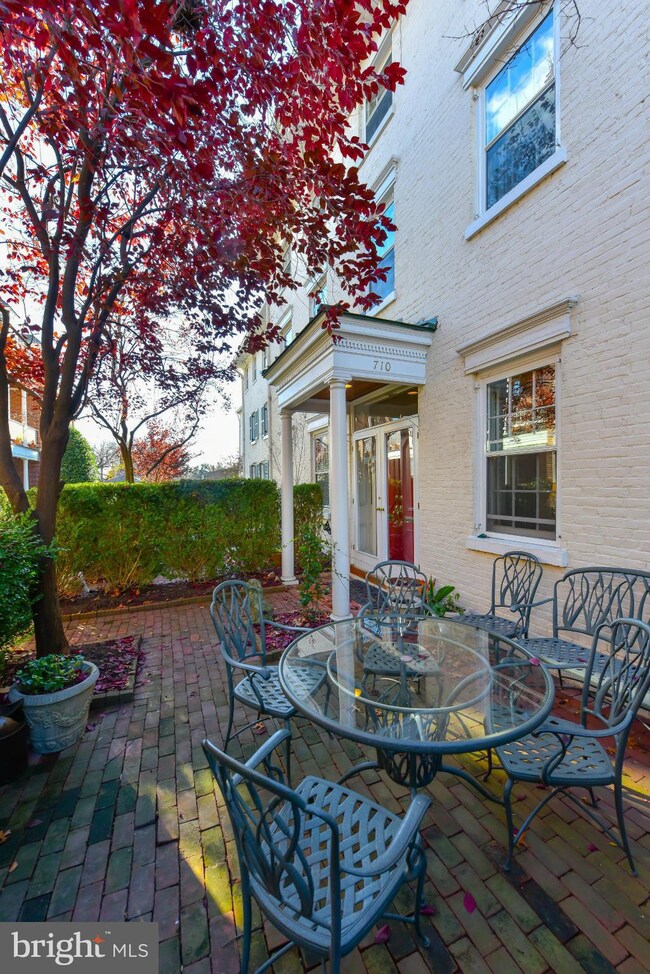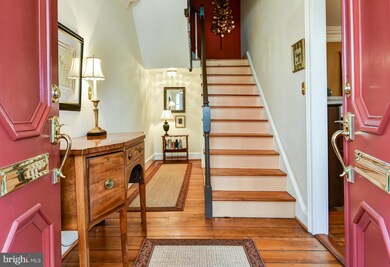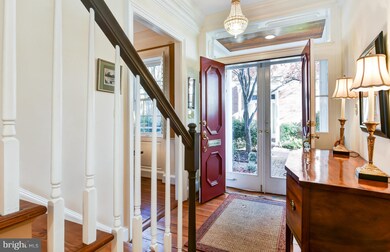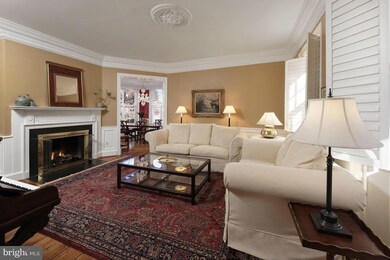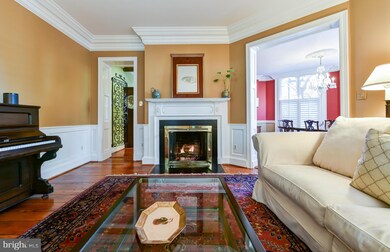
710 Duke St Alexandria, VA 22314
Old Town NeighborhoodHighlights
- Gourmet Kitchen
- Traditional Floor Plan
- 3 Fireplaces
- Colonial Architecture
- Wood Flooring
- Upgraded Countertops
About This Home
As of February 2025Spacious historic townhouse with unique cupola on top floor offering panoramic views of Old Town. Original floors, high ceilings, beautiful moldings, 3 fireplaces and many windows with original handblown glass. Totally renovated with new bathrooms, gourmet kitchen with granite counters and a wet bar. Exceptional master suite with his and her bathrooms and extensive closets. Parking for 2 cars.
Last Agent to Sell the Property
Corcoran McEnearney License #0225115722 Listed on: 12/04/2015

Townhouse Details
Home Type
- Townhome
Est. Annual Taxes
- $12,464
Year Built
- Built in 1812
Lot Details
- 1 Common Wall
- Historic Home
- Property is in very good condition
HOA Fees
- $920 Monthly HOA Fees
Home Design
- Colonial Architecture
- Brick Exterior Construction
- Metal Roof
Interior Spaces
- Property has 3 Levels
- Traditional Floor Plan
- Wet Bar
- Central Vacuum
- Built-In Features
- Chair Railings
- Crown Molding
- 3 Fireplaces
- Fireplace Mantel
- Gas Fireplace
- Window Treatments
- Family Room
- Living Room
- Dining Room
- Storage Room
- Utility Room
- Wood Flooring
Kitchen
- Gourmet Kitchen
- Double Oven
- Down Draft Cooktop
- Ice Maker
- Dishwasher
- Kitchen Island
- Upgraded Countertops
- Disposal
Bedrooms and Bathrooms
- 3 Bedrooms
- En-Suite Primary Bedroom
- En-Suite Bathroom
- 3.5 Bathrooms
Laundry
- Front Loading Dryer
- Front Loading Washer
Partially Finished Basement
- Basement Fills Entire Space Under The House
- Connecting Stairway
- Sump Pump
Parking
- Parking Space Number Location: 12&13
- 2 Assigned Parking Spaces
Utilities
- Humidifier
- Forced Air Heating and Cooling System
- Vented Exhaust Fan
- Natural Gas Water Heater
Listing and Financial Details
- Assessor Parcel Number 50363540
Community Details
Overview
- Association fees include common area maintenance, lawn maintenance, insurance, parking fee, reserve funds, sewer, snow removal, water, trash, exterior building maintenance
- St Johns Square Community
- St Johns Square Subdivision
- The community has rules related to parking rules
Amenities
- Common Area
Pet Policy
- Pets Allowed
Ownership History
Purchase Details
Home Financials for this Owner
Home Financials are based on the most recent Mortgage that was taken out on this home.Purchase Details
Home Financials for this Owner
Home Financials are based on the most recent Mortgage that was taken out on this home.Purchase Details
Home Financials for this Owner
Home Financials are based on the most recent Mortgage that was taken out on this home.Purchase Details
Home Financials for this Owner
Home Financials are based on the most recent Mortgage that was taken out on this home.Similar Homes in Alexandria, VA
Home Values in the Area
Average Home Value in this Area
Purchase History
| Date | Type | Sale Price | Title Company |
|---|---|---|---|
| Deed | $1,799,000 | Old Republic National Title | |
| Warranty Deed | $1,170,000 | Mbh Settlement Group Lc | |
| Deed | $870,000 | -- | |
| Deed | $529,000 | Island Title Corp |
Mortgage History
| Date | Status | Loan Amount | Loan Type |
|---|---|---|---|
| Previous Owner | $936,000 | Adjustable Rate Mortgage/ARM | |
| Previous Owner | $470,000 | No Value Available | |
| Previous Owner | $396,000 | New Conventional |
Property History
| Date | Event | Price | Change | Sq Ft Price |
|---|---|---|---|---|
| 02/28/2025 02/28/25 | Sold | $1,799,000 | 0.0% | $618 / Sq Ft |
| 02/09/2025 02/09/25 | Pending | -- | -- | -- |
| 02/06/2025 02/06/25 | For Sale | $1,799,000 | 0.0% | $618 / Sq Ft |
| 03/23/2016 03/23/16 | Rented | $3,950 | 0.0% | -- |
| 03/21/2016 03/21/16 | Under Contract | -- | -- | -- |
| 03/14/2016 03/14/16 | For Rent | $3,950 | 0.0% | -- |
| 03/11/2016 03/11/16 | Sold | $1,170,000 | -4.5% | $402 / Sq Ft |
| 01/28/2016 01/28/16 | Pending | -- | -- | -- |
| 12/04/2015 12/04/15 | For Sale | $1,225,000 | -- | $421 / Sq Ft |
Tax History Compared to Growth
Tax History
| Year | Tax Paid | Tax Assessment Tax Assessment Total Assessment is a certain percentage of the fair market value that is determined by local assessors to be the total taxable value of land and additions on the property. | Land | Improvement |
|---|---|---|---|---|
| 2025 | $17,876 | $1,719,629 | $785,203 | $934,426 |
| 2024 | $17,876 | $1,563,298 | $713,820 | $849,478 |
| 2023 | $15,089 | $1,359,390 | $620,713 | $738,677 |
| 2022 | $14,650 | $1,319,796 | $602,634 | $717,162 |
| 2021 | $13,663 | $1,230,860 | $547,849 | $683,011 |
| 2020 | $13,562 | $1,195,011 | $531,893 | $663,118 |
| 2019 | $13,504 | $1,195,011 | $531,893 | $663,118 |
| 2018 | $13,504 | $1,195,011 | $531,893 | $663,118 |
| 2017 | $13,504 | $1,195,011 | $531,893 | $663,118 |
| 2016 | $12,822 | $1,195,011 | $531,893 | $663,118 |
| 2015 | $12,464 | $1,195,011 | $531,893 | $663,118 |
| 2014 | $12,220 | $1,171,579 | $521,463 | $650,116 |
Agents Affiliated with this Home
-
Mason Bavin

Seller's Agent in 2025
Mason Bavin
McEnearney Associates
(703) 338-6007
14 in this area
47 Total Sales
-
Michelle Pappas

Buyer's Agent in 2025
Michelle Pappas
EXP Realty, LLC
(703) 622-2282
1 in this area
44 Total Sales
-
Mary Gillespie

Buyer Co-Listing Agent in 2025
Mary Gillespie
EXP Realty, LLC
(703) 930-7536
1 in this area
53 Total Sales
-
Babs Beckwith

Seller's Agent in 2016
Babs Beckwith
McEnearney Associates
(703) 627-5421
97 in this area
111 Total Sales
-
Susan Craft

Seller Co-Listing Agent in 2016
Susan Craft
McEnearney Associates
(561) 820-7134
3 in this area
14 Total Sales
-
Wendy Santantonio

Buyer's Agent in 2016
Wendy Santantonio
McEnearney Associates
(703) 625-8802
19 in this area
93 Total Sales
Map
Source: Bright MLS
MLS Number: 1000500561
APN: 074.04-0B-05
- 706 Prince St Unit 5
- 310 S Alfred St
- 810 Prince St
- 811 Prince St
- 510 Wolfe St
- 601 Wilkes St Unit 401
- 318 Prince St Unit 9
- 1106 Roundhouse Ln
- 500 S Henry St
- 417 Gibbon St
- 644 S Columbus St
- 809 Franklin St
- 416 S Fairfax St
- 907 Franklin St
- 201 Duke St
- 624 S Pitt St Unit 1/2
- 305 S Payne St Unit 305
- 610 S Royal St
- 615 S Henry St
- 603 Queen St Unit 6

