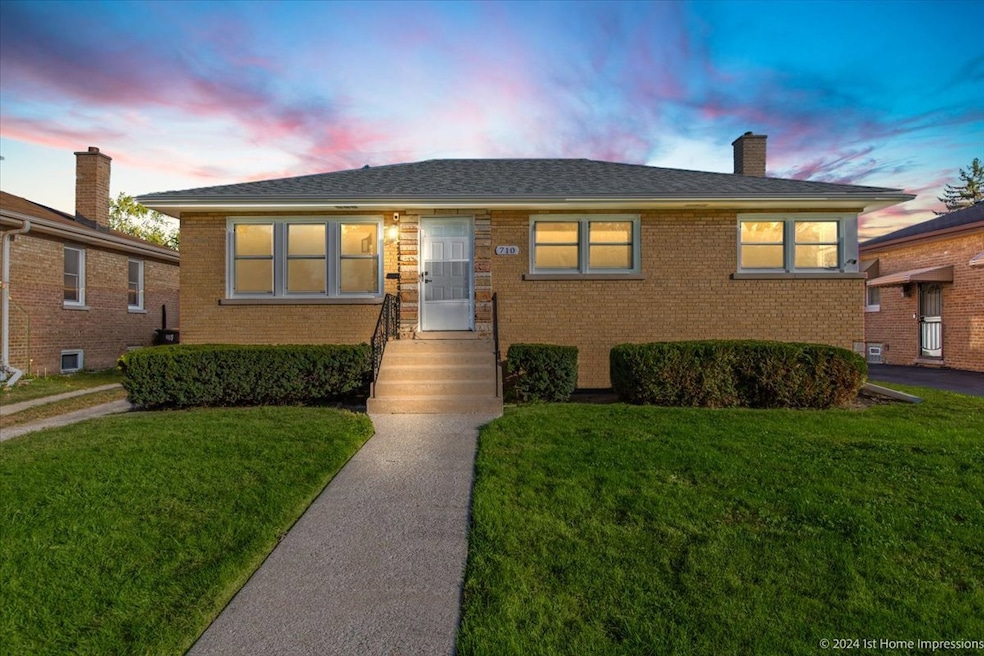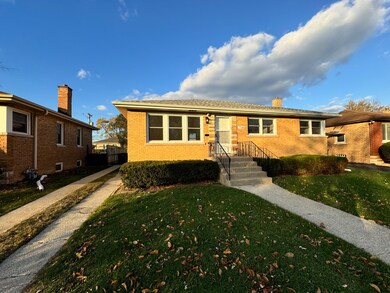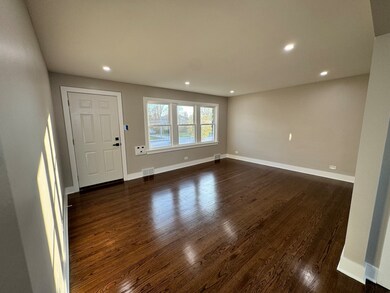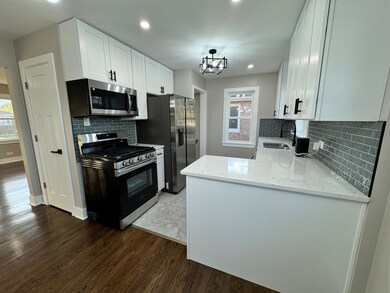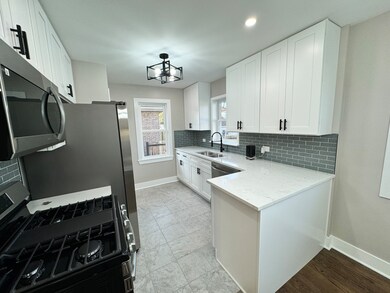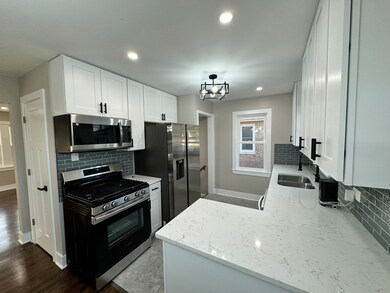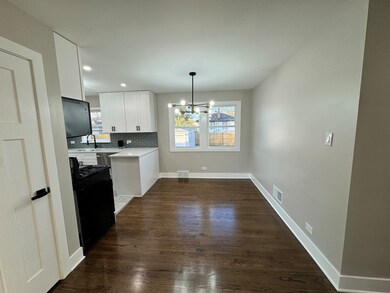
710 E 154th Place South Holland, IL 60473
Highlights
- Ranch Style House
- <<doubleOvenToken>>
- Living Room
- Wood Flooring
- 2 Car Detached Garage
- Laundry Room
About This Home
As of January 2025From the minute you walk in, you will be amazed! This 4-bedroom 2 bathroom home was elegantly and thoughtfully designed with you in mind! It features a beautifully designed kitchen with an eating area, lovely quartz countertops, custom 42-inch soft-close cabinetry, and a stainless-steel appliances package. This home has hardwood flooring and recessed lighting throughout the living and bedroom areas. Prepare to fall in love when you enter the lower level with a spacious recreation room and an extra bedroom and full bath. Everything is BRAND NEW, Newer roof, NEW furnace & AC unit, NEW water heater, freshly seal coated driveway, completely tuckpointed, all NEW electrical & plumbing. You do not want to miss this one! This is a must-see home! Call and schedule your showing today!
Last Agent to Sell the Property
Listing Leaders Northwest, Inc License #475157526 Listed on: 11/11/2024

Home Details
Home Type
- Single Family
Est. Annual Taxes
- $7,469
Year Built
- Built in 1957 | Remodeled in 2024
Lot Details
- Lot Dimensions are 54x115
- Paved or Partially Paved Lot
- Level Lot
Parking
- 2 Car Detached Garage
- Garage Transmitter
- Garage Door Opener
- Driveway
- Parking Included in Price
Home Design
- Ranch Style House
- Brick Exterior Construction
- Asphalt Roof
- Concrete Perimeter Foundation
Interior Spaces
- 2,200 Sq Ft Home
- Ceiling Fan
- Family Room
- Living Room
- Combination Kitchen and Dining Room
- Storm Screens
- Laundry Room
Kitchen
- <<doubleOvenToken>>
- Range<<rangeHoodToken>>
- <<microwave>>
- Dishwasher
Flooring
- Wood
- Ceramic Tile
Bedrooms and Bathrooms
- 3 Bedrooms
- 4 Potential Bedrooms
- Bathroom on Main Level
- 2 Full Bathrooms
Finished Basement
- Basement Fills Entire Space Under The House
- Finished Basement Bathroom
Utilities
- Forced Air Heating and Cooling System
- Heating System Uses Natural Gas
- 100 Amp Service
- Gas Water Heater
Ownership History
Purchase Details
Home Financials for this Owner
Home Financials are based on the most recent Mortgage that was taken out on this home.Purchase Details
Home Financials for this Owner
Home Financials are based on the most recent Mortgage that was taken out on this home.Purchase Details
Similar Homes in South Holland, IL
Home Values in the Area
Average Home Value in this Area
Purchase History
| Date | Type | Sale Price | Title Company |
|---|---|---|---|
| Warranty Deed | $260,000 | None Listed On Document | |
| Deed | $124,000 | None Listed On Document | |
| Interfamily Deed Transfer | -- | Attorney |
Mortgage History
| Date | Status | Loan Amount | Loan Type |
|---|---|---|---|
| Open | $255,290 | New Conventional |
Property History
| Date | Event | Price | Change | Sq Ft Price |
|---|---|---|---|---|
| 01/31/2025 01/31/25 | Sold | $260,000 | -1.8% | $118 / Sq Ft |
| 01/16/2025 01/16/25 | Pending | -- | -- | -- |
| 12/27/2024 12/27/24 | Price Changed | $264,900 | -1.9% | $120 / Sq Ft |
| 11/25/2024 11/25/24 | Price Changed | $269,900 | -2.9% | $123 / Sq Ft |
| 11/18/2024 11/18/24 | Price Changed | $278,000 | -1.4% | $126 / Sq Ft |
| 11/11/2024 11/11/24 | For Sale | $282,000 | +127.4% | $128 / Sq Ft |
| 08/05/2024 08/05/24 | Sold | $124,000 | -0.8% | $111 / Sq Ft |
| 07/25/2024 07/25/24 | Pending | -- | -- | -- |
| 07/22/2024 07/22/24 | For Sale | $125,000 | -- | $112 / Sq Ft |
Tax History Compared to Growth
Tax History
| Year | Tax Paid | Tax Assessment Tax Assessment Total Assessment is a certain percentage of the fair market value that is determined by local assessors to be the total taxable value of land and additions on the property. | Land | Improvement |
|---|---|---|---|---|
| 2024 | $7,469 | $15,266 | $2,665 | $12,601 |
| 2023 | $5,391 | $16,000 | $2,665 | $13,335 |
| 2022 | $5,391 | $8,993 | $2,351 | $6,642 |
| 2021 | $5,331 | $8,993 | $2,351 | $6,642 |
| 2020 | $5,588 | $10,007 | $2,351 | $7,656 |
| 2019 | $4,664 | $7,987 | $2,194 | $5,793 |
| 2018 | $4,555 | $7,987 | $2,194 | $5,793 |
| 2017 | $4,425 | $7,987 | $2,194 | $5,793 |
| 2016 | $4,188 | $7,721 | $2,037 | $5,684 |
| 2015 | $4,060 | $7,721 | $2,037 | $5,684 |
| 2014 | $3,972 | $7,721 | $2,037 | $5,684 |
| 2013 | $4,164 | $8,585 | $2,037 | $6,548 |
Agents Affiliated with this Home
-
Joanna Dlugopolski

Seller's Agent in 2025
Joanna Dlugopolski
Listing Leaders Northwest, Inc
(630) 788-0698
5 in this area
187 Total Sales
-
Robert Martinez

Buyer's Agent in 2025
Robert Martinez
Coldwell Banker Realty
(815) 302-7582
1 in this area
42 Total Sales
-
Wendy Embry

Seller's Agent in 2024
Wendy Embry
McColly Real Estate
(219) 776-0408
1 in this area
136 Total Sales
-
Kathleen Schroeder

Seller Co-Listing Agent in 2024
Kathleen Schroeder
McColly Real Estate
(708) 966-9612
1 in this area
83 Total Sales
Map
Source: Midwest Real Estate Data (MRED)
MLS Number: 12208364
APN: 29-15-210-029-0000
- 717 E 154th St
- 749 E 154th Place
- 689 E 155th St
- 673 E 155th St
- 15503 Park Ln
- 15439 Cherry St
- 15503 Cherry St
- 730 E 156th St
- 15517 Maryland Ave
- 15607 Rose Dr
- 15235 Cottage Grove Ave
- 15305 Oak St
- 15612 Langley Ave
- 15405 Drexel Ave
- 15223 Cottage Grove Ave
- 15509 Drexel Ave
- 15600 Orchid Dr
- 15511 Drexel Ave
- 644 E 154th St
- 15224 Oak St
