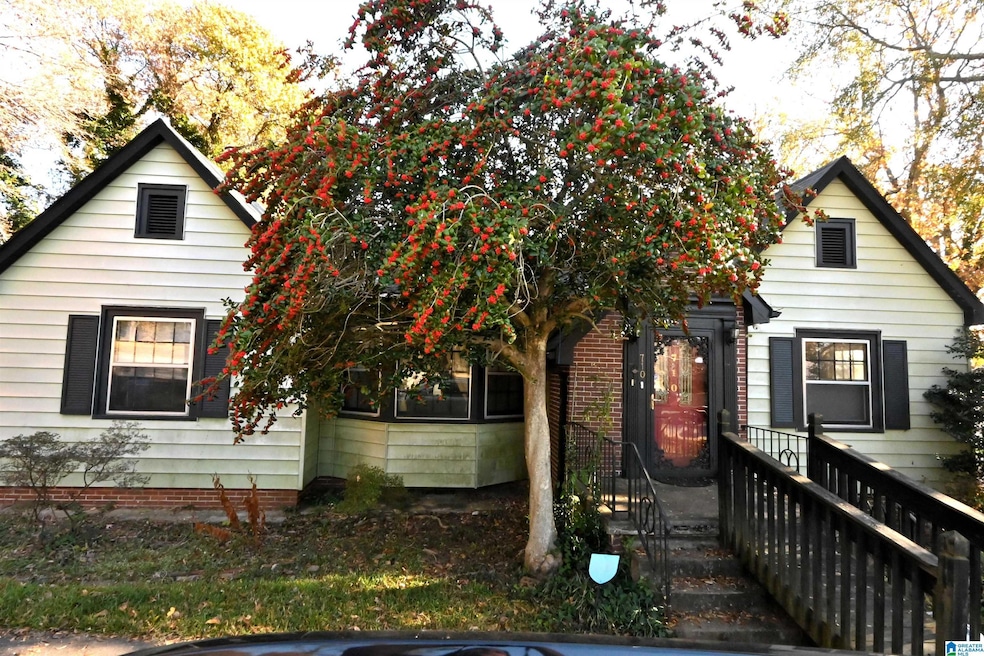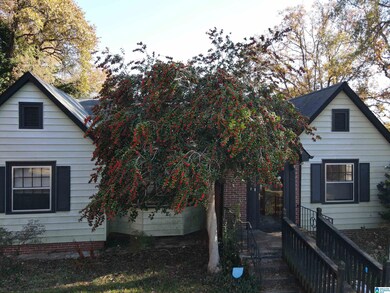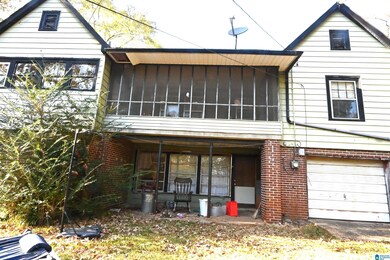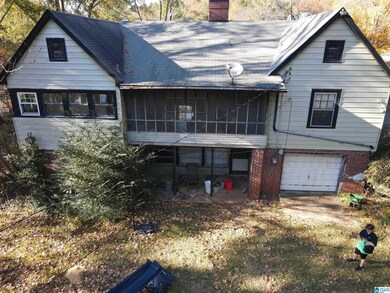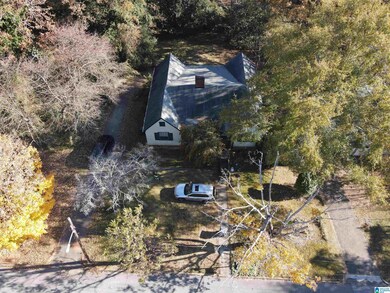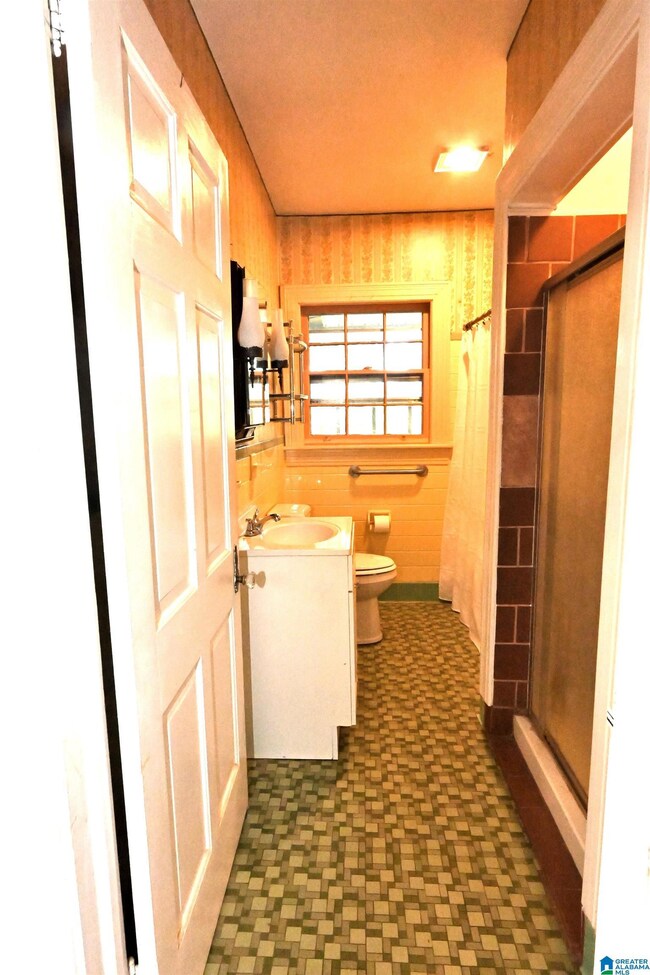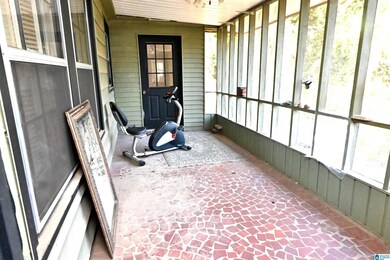710 E 22nd St Anniston, AL 36207
Estimated payment $575/month
Highlights
- Covered Deck
- Screened Porch
- Crown Molding
- Attic
- Fenced Yard
- Patio
About This Home
This charming property offers a spacious backyard with endless possibilities and plenty of room to create an amazing front yard. Enjoy your mornings on the screened-in back porch — the perfect spot to sip your coffee and listen to the birds sing. Step inside and you’ll find timeless character throughout, featuring beautiful hardwood floors and an eye-catching fireplace. A formal dining room sits just off the kitchen, ideal for hosting family dinners or special gatherings. Upstairs, you’ll find two large bedrooms and a spacious main bathroom. But there’s even more to love! The lower level offers a completely separate living space with its own full kitchen, a large living room, two spacious bedrooms, and a full bathroom — perfect for guests, extended family, or potential rental income. With its classic charm and endless potential, this home is truly a hidden gem just waiting for the right touch to make it shine. Beign Sold "AS IS WHERE IS" motivated seller
Home Details
Home Type
- Single Family
Year Built
- Built in 1950
Lot Details
- 0.43 Acre Lot
- Fenced Yard
Parking
- Garage
- Rear-Facing Garage
- Driveway
Home Design
- Brick Exterior Construction
- Vinyl Siding
Interior Spaces
- Crown Molding
- Recessed Lighting
- Wood Burning Fireplace
- Fireplace Features Blower Fan
- Living Room with Fireplace
- Screened Porch
- Natural lighting in basement
- Attic
Kitchen
- Electric Cooktop
- Laminate Countertops
Bedrooms and Bathrooms
- 4 Bedrooms
- 2 Full Bathrooms
Laundry
- Laundry Room
- Laundry on main level
- Washer and Electric Dryer Hookup
Outdoor Features
- Covered Deck
- Patio
Schools
- Golden Springs Elementary School
- Anniston Middle School
- Anniston High School
Utilities
- Central Heating and Cooling System
- Electric Water Heater
Community Details
- $12 Other Monthly Fees
Map
Tax History
| Year | Tax Paid | Tax Assessment Tax Assessment Total Assessment is a certain percentage of the fair market value that is determined by local assessors to be the total taxable value of land and additions on the property. | Land | Improvement |
|---|---|---|---|---|
| 2025 | -- | $9,860 | $0 | $0 |
| 2024 | $314 | $9,854 | $1,290 | $8,564 |
| 2023 | $324 | $9,854 | $1,290 | $8,564 |
| 2022 | $243 | $8,262 | $1,290 | $6,972 |
| 2021 | $385 | $7,474 | $1,290 | $6,184 |
| 2020 | $385 | $7,474 | $1,290 | $6,184 |
| 2019 | $499 | $9,326 | $1,290 | $8,036 |
| 2018 | $0 | $9,340 | $0 | $0 |
| 2017 | $568 | $8,380 | $0 | $0 |
| 2016 | $247 | $8,160 | $0 | $0 |
| 2013 | -- | $8,160 | $0 | $0 |
Property History
| Date | Event | Price | List to Sale | Price per Sq Ft |
|---|---|---|---|---|
| 12/05/2025 12/05/25 | Price Changed | $105,000 | -4.5% | $43 / Sq Ft |
| 11/17/2025 11/17/25 | For Sale | $110,000 | -- | $45 / Sq Ft |
Purchase History
| Date | Type | Sale Price | Title Company |
|---|---|---|---|
| Interfamily Deed Transfer | -- | None Available |
Source: Greater Alabama MLS
MLS Number: 21436940
APN: 18-09-32-4-001-060.000
- 803 & 805 Blue Ridge Dr
- 724 Blue Ridge Dr
- 627 Sidney Cir
- 1940 Thomas Ave
- 428 E 20th St
- 505 E 19th St
- 2001 Thomas Ave
- 1729 Rocky Hollow Rd
- 2030 Leighton Ave
- 918 E 15th St
- 2618 Wilmer Ave
- 2420 Noble St Unit 5 & 6
- 1504 Rainbow Cir
- 414 E 15th St
- 2909 Mcclellan Blvd
- 212 E 29th St
- 1419 Leighton Ave Unit G
- 1337 Champaign Ave
- 2105 Moore Ave
- 22 Mcarthur Dr
- 2129 Thomas Ave
- 2133 Thomas Ave
- 2320 Coleman Rd
- 924 W 49th St Unit LOT 22
- 1436 Nocoseka Trail
- 1436 Nocoseka Trail Unit C4,J2,J6,K4
- 1436 Nocoseka Trail Unit F6,F7,G7,L5,L8,E3,G2
- 1436 Nocoseka Trail Unit N2,N5,P4,P5,Q7,S1,S4
- 1400 Greenbrier Dear Rd
- 1930 Coleman Rd
- 1700 Greenbrier Dear Rd
- 1700 Greenbrier Dear Rd Unit 202,304,305,405,407,
- 1700 Greenbrier Dear Rd Unit 403, 106A
- 1700 Greenbrier Dear Rd Unit 209, 505, 804
- 2001 Coleman Rd
- 484 Foxley Rd
- 1015 Emory Place
- 708 W 62nd St
- 11 Hammonds Dr
- 27 Blackberry Ln
