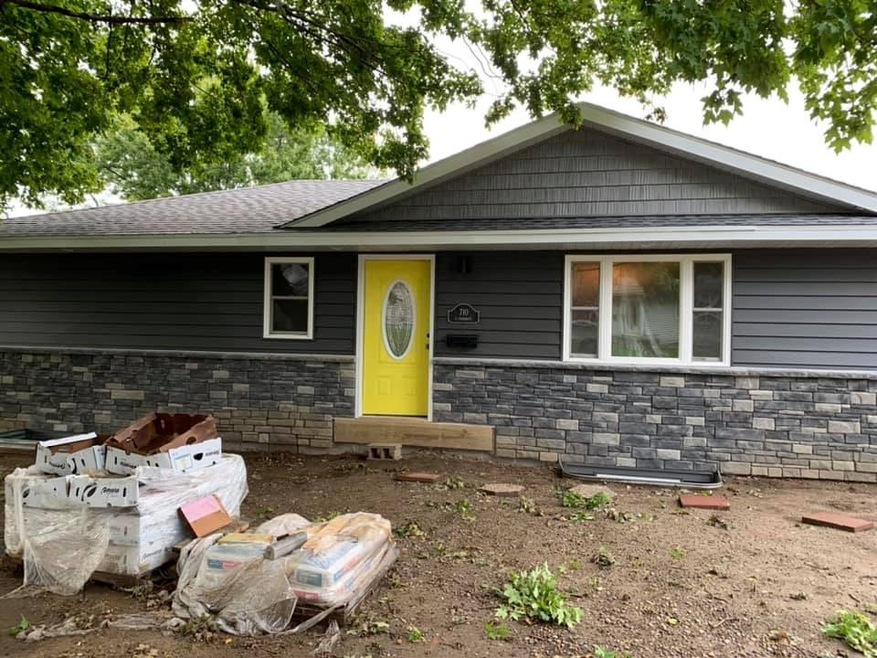
710 E Cronkhite St Knoxville, IA 50138
Estimated Value: $254,000 - $295,138
4
Beds
3
Baths
1,092
Sq Ft
$253/Sq Ft
Est. Value
Highlights
- Deck
- Wood Flooring
- Eat-In Kitchen
- Ranch Style House
- No HOA
- Forced Air Heating and Cooling System
About This Home
As of August 202024 hr sale
Home Details
Home Type
- Single Family
Est. Annual Taxes
- $2,622
Year Built
- Built in 1959
Lot Details
- 9,017 Sq Ft Lot
- Lot Dimensions are 75x120
Home Design
- Ranch Style House
- Block Foundation
- Asphalt Shingled Roof
- Wood Siding
- Stone Siding
Interior Spaces
- 1,092 Sq Ft Home
- Electric Fireplace
- Finished Basement
Kitchen
- Eat-In Kitchen
- Stove
- Microwave
- Dishwasher
Flooring
- Wood
- Carpet
Bedrooms and Bathrooms
- 4 Bedrooms | 2 Main Level Bedrooms
Laundry
- Laundry on main level
- Dryer
- Washer
Parking
- 2 Car Attached Garage
- Driveway
Additional Features
- Deck
- Forced Air Heating and Cooling System
Community Details
- No Home Owners Association
Listing and Financial Details
- Assessor Parcel Number 11957-000-00
Ownership History
Date
Name
Owned For
Owner Type
Purchase Details
Listed on
May 14, 2020
Closed on
Aug 5, 2020
Sold by
Hiemstra Home Services Llc
Bought by
Proctor Anthony
Seller's Agent
Phillip Bishop
LPT Realty, LLC
Buyer's Agent
Phillip Bishop
LPT Realty, LLC
List Price
$250,000
Sold Price
$228,000
Premium/Discount to List
-$22,000
-8.8%
Total Days on Market
31
Current Estimated Value
Home Financials for this Owner
Home Financials are based on the most recent Mortgage that was taken out on this home.
Estimated Appreciation
$48,785
Avg. Annual Appreciation
3.29%
Original Mortgage
$192,000
Outstanding Balance
$172,222
Interest Rate
3%
Mortgage Type
New Conventional
Estimated Equity
$93,967
Create a Home Valuation Report for This Property
The Home Valuation Report is an in-depth analysis detailing your home's value as well as a comparison with similar homes in the area
Similar Homes in Knoxville, IA
Home Values in the Area
Average Home Value in this Area
Purchase History
| Date | Buyer | Sale Price | Title Company |
|---|---|---|---|
| Proctor Anthony | $228,000 | None Available |
Source: Public Records
Mortgage History
| Date | Status | Borrower | Loan Amount |
|---|---|---|---|
| Open | Proctor Anthony | $192,000 |
Source: Public Records
Property History
| Date | Event | Price | Change | Sq Ft Price |
|---|---|---|---|---|
| 08/07/2020 08/07/20 | Sold | $228,000 | -8.8% | $209 / Sq Ft |
| 06/14/2020 06/14/20 | Pending | -- | -- | -- |
| 05/14/2020 05/14/20 | For Sale | $250,000 | -- | $229 / Sq Ft |
Source: Des Moines Area Association of REALTORS®
Tax History Compared to Growth
Tax History
| Year | Tax Paid | Tax Assessment Tax Assessment Total Assessment is a certain percentage of the fair market value that is determined by local assessors to be the total taxable value of land and additions on the property. | Land | Improvement |
|---|---|---|---|---|
| 2024 | $4,786 | $247,590 | $22,500 | $225,090 |
| 2023 | $4,786 | $247,590 | $22,500 | $225,090 |
| 2022 | $4,734 | $211,860 | $19,880 | $191,980 |
| 2021 | $4,734 | $199,860 | $18,750 | $181,110 |
| 2020 | $538 | $22,530 | $18,750 | $3,780 |
Source: Public Records
Agents Affiliated with this Home
-
Phillip Bishop

Seller's Agent in 2020
Phillip Bishop
LPT Realty, LLC
(515) 419-7940
51 Total Sales
Map
Source: Des Moines Area Association of REALTORS®
MLS Number: 605144
APN: 1195700000
Nearby Homes
- 705 S 7th St
- 513 S 6th St
- 503 S 6th St
- 1102 Parkview Dr
- 607 S 4th St
- 805 E Washington St
- 618 Patty Dr
- 701 E Montgomery St
- 406 E Washington St
- 714 E Robinson St
- 801 S 2nd St
- 101 E Cronkhite St
- 810 E Marion St
- 701 S Roche St
- 910 E Marion St
- 218 S 2nd St
- 702 S Roche St
- TBD Terrace Ln
- 1402 E Marion St
- 205 W Washington St
- 710 E Cronkhite St
- 806 S Spruce St
- 706 E Cronkhite St
- 709 E Competine St
- 713 E Competine St
- 705 E Competine St
- 709 E Cronkhite St
- 702 E Cronkhite St
- 713 E Cronkhite St
- 705 E Cronkhite St
- 801 S Spruce St
- 709 S 7th St
- 701 E Competine St
- 813 S Spruce St
- 713 S Spruce St
- 618 E Cronkhite St
- 716 E Madison St
- 702 E Competine St
- 710 E Competine St
- 710 E Madison St
