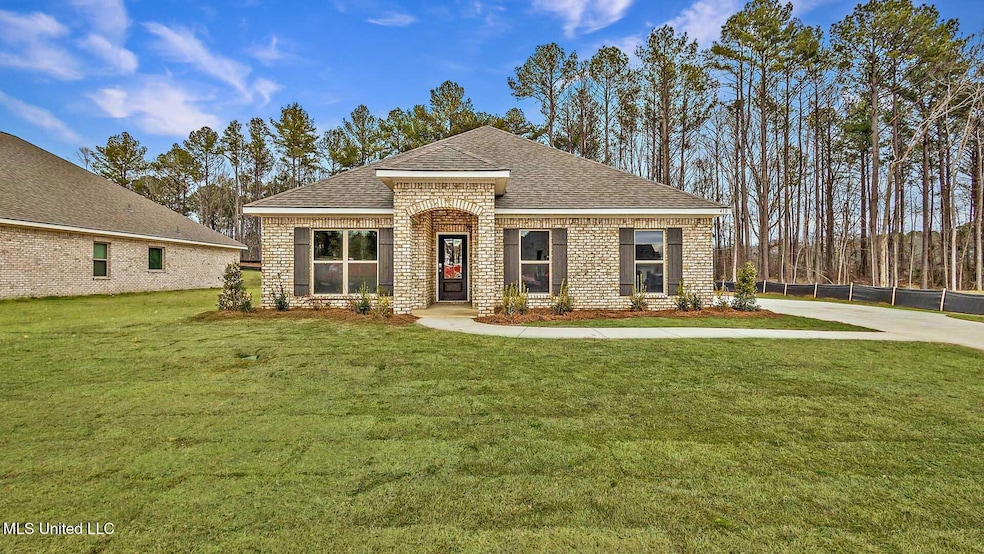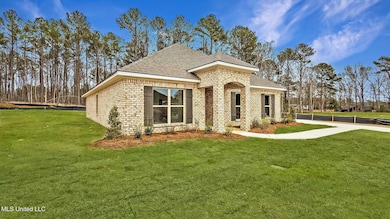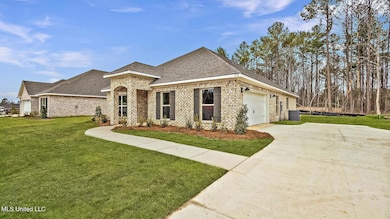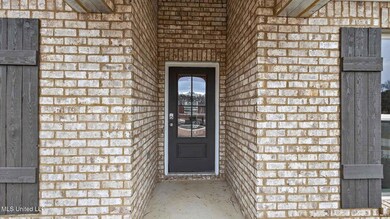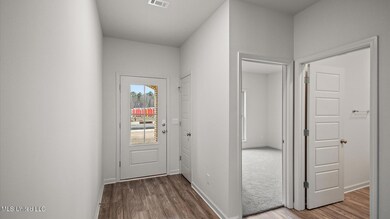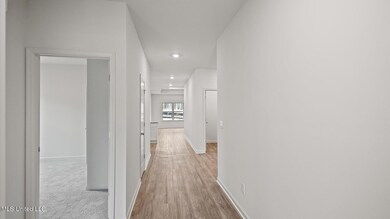710 Honeysuckle Loop Canton, MS 39046
Estimated payment $2,148/month
Highlights
- New Construction
- Home fronts a pond
- Traditional Architecture
- Madison Crossing Elementary School Rated A
- Open Floorplan
- High Ceiling
About This Home
Discover the charm of Woodgate, conveniently located off Yandell Road and directly across from Deerfield Club Estates. This thriving new neighborhood is part of the highly regarded Germantown School District, offering residents fantastic amenities, including a swimming pool and splash pad.
The Rhett, a stunning floorplan at Woodgate, our charming new home community in the picturesque city of Canton, MS. This thoughtfully designed home features 3 bedrooms, 2 bathrooms, and a 2-car garage, offering 1,706 square feet of stylish and functional living space.
Step through the covered porch into the inviting foyer, where you'll find convenient access to a full guest bathroom nestled between bedrooms 2 and 3—perfect for family and visitors. Just off the opposing wall, a smaller hallway leads to the laundry area, garage entry, and additional flex space to suit your needs.
Further inside, the Rhett truly shines with its open-concept design. A gourmet kitchen overlooks a bright and airy living space, creating the perfect setting for both everyday living and entertaining. The kitchen boasts granite countertops, stainless steel appliances, shaker-style cabinetry, a walk-in pantry, and a center island with bar seating. The spacious living area is filled with natural light from oversized windows and features elegant trey ceilings for added charm. Nearby, the dining space offers seamless access to the covered back patio—a tranquil spot for morning coffee or evening relaxation.
The primary suite, tucked privately beyond the main living area, is a true retreat. It features expansive windows, trey ceilings, and an ensuite bath with a garden tub, separate shower, dual granite vanities, a linen closet, and a walk-in closet designed for organization.
With Smart Home technology integrated throughout, the Rhett combines modern convenience with timeless style.
*Please note that the pictures provided are of a similar model home and may not represent actual colors and options in the subject property. Property taxes are estimates based on the listed price by the tax assessor's office. Buyers should verify all information doing their due diligence. *
For more information or to schedule a tour, please don't hesitate to reach out!
Home Details
Home Type
- Single Family
Est. Annual Taxes
- $3,475
Year Built
- Built in 2025 | New Construction
Lot Details
- 0.25 Acre Lot
- Home fronts a pond
- Landscaped
- Interior Lot
- Corners Of The Lot Have Been Marked
- Zoning described as Single Family Residential
Parking
- 2 Car Direct Access Garage
- Front Facing Garage
- Garage Door Opener
- Driveway
Home Design
- Traditional Architecture
- Brick Exterior Construction
- Slab Foundation
- Architectural Shingle Roof
- HardiePlank Type
Interior Spaces
- 1,835 Sq Ft Home
- 1-Story Property
- Open Floorplan
- Crown Molding
- Tray Ceiling
- High Ceiling
- Ceiling Fan
- Recessed Lighting
- Low Emissivity Windows
- Vinyl Clad Windows
- Window Treatments
- Insulated Doors
- Entrance Foyer
- Combination Kitchen and Living
- Breakfast Room
- Pull Down Stairs to Attic
- Property Views
Kitchen
- Breakfast Bar
- Walk-In Pantry
- Free-Standing Gas Range
- Microwave
- Plumbed For Ice Maker
- Dishwasher
- Stainless Steel Appliances
- Kitchen Island
- Granite Countertops
- Disposal
Flooring
- Carpet
- Luxury Vinyl Tile
Bedrooms and Bathrooms
- 4 Bedrooms
- Split Bedroom Floorplan
- Walk-In Closet
- 2 Full Bathrooms
- Double Vanity
- Soaking Tub
- Separate Shower
Laundry
- Laundry Room
- Washer and Electric Dryer Hookup
Home Security
- Smart Home
- Smart Thermostat
- Fire and Smoke Detector
Schools
- Madison Crossing Elementary School
- Germantown Middle School
- Germantown High School
Utilities
- Central Heating and Cooling System
- Natural Gas Connected
- Tankless Water Heater
Listing and Financial Details
- Assessor Parcel Number Unassigned
Community Details
Overview
- Property has a Home Owners Association
- Association fees include accounting/legal, insurance, management, pool service
- Woodgate Subdivision
- The community has rules related to covenants, conditions, and restrictions
Recreation
- Community Pool
Map
Home Values in the Area
Average Home Value in this Area
Property History
| Date | Event | Price | List to Sale | Price per Sq Ft |
|---|---|---|---|---|
| 09/19/2025 09/19/25 | Price Changed | $350,400 | +5.4% | $191 / Sq Ft |
| 06/25/2025 06/25/25 | For Sale | $332,400 | -- | $181 / Sq Ft |
Source: MLS United
MLS Number: 4113272
- 724 Honeysuckle Loop
- 712 Honeysuckle Loop
- 726 Honeysuckle Loop
- FREEPORT Plan at Woodgate
- RIVERSIDE Plan at Woodgate
- LAMAR Plan at Woodgate
- RHETT Plan at Woodgate
- CAMDEN Plan at Woodgate
- DESTIN Plan at Woodgate
- JASMINE Plan at Woodgate
- 202 Deerfield Club Dr
- 490 Yandell Rd
- 586 S Deerfield Dr
- 414 Spike Ridge
- 310 Fox Hollow
- 314 Fox Hollow
- 417 Spike Ridge
- 546 S Deerfield Dr
- 538 S Deerfield Dr
- 512 Bridgeway St
- 101 Cedar Green Cove
- 807 Planters Point Dr
- 112 Madisonville Dr
- 107 Cannon Run
- 410 Butternut Dr
- 543 Traceview Rd
- 147 Links Dr
- 124 Links Dr
- 253 N Natchez Dr Unit 201
- 583 Old Jackson Rd
- 128 Hunters Row
- 228 Farmers Row
- 107 Millhouse Dr
- 136 Ridgefield Dr
- 516 Brentwood Dr
- 143 Glenwood Dr
- 229 Stillhouse Creek Dr
- 107 Whitewood Ln
- 109 Somerford Ct
- 100 Bremen Ct
