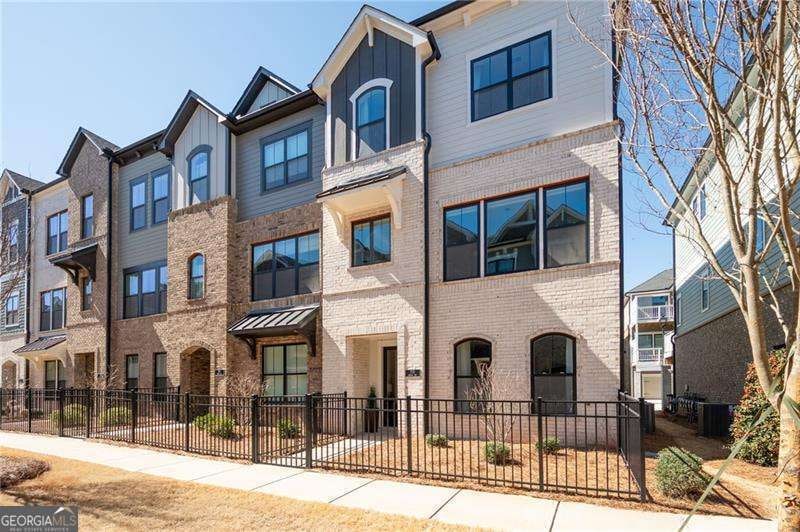This stunning, BETTER-THAN-NEW END UNIT townhome surpasses new construction in both style and quality! With 10-foot ceilings on the main floor and 9-foot ceilings throughout the rest of the home. Expansive windows flood the space with natural light, highlighting the gleaming hardwood floors throughout (except in upper bedrooms). The soft-close cabinetry throughout adds a touch of elegance, while Lutron automated WiFi window shades on the main living level, primary bedroom, and ensuite bath provide modern convenience. Additional upscale features include quartz countertops in kitchen and primary bath, Nest WiFi thermostats with 3-zone HVAC system, tankless water heater, tray ceiling in the primary suite, and dedicated 60-amp circuit for installation of EV charging system. This highly sought-after Danielson floor plan includes a sun room just off the family room, that leads to the deck, offering extra room to relax or entertain. All appliances remain, including the washer and dryer, making this home move-in ready! If you're looking for a true lock-and-leave lifestyle with luxury and convenience, this is the one for you!! Located in the gated Ashbury community on the Roswell/Alpharetta border, this community offers a pool, cabana and dog park -- the perfect blend of convenience and upscale living. Enjoy a prime location just minutes from downtown Roswell, Avalon, and GA-400, with easy access to top-tier shopping, dining, and entertainment. **AND** the icing on the cake ... Use our preferred lender and receive credit towards a 1% temporary rate buydown. Ask agent for details!

