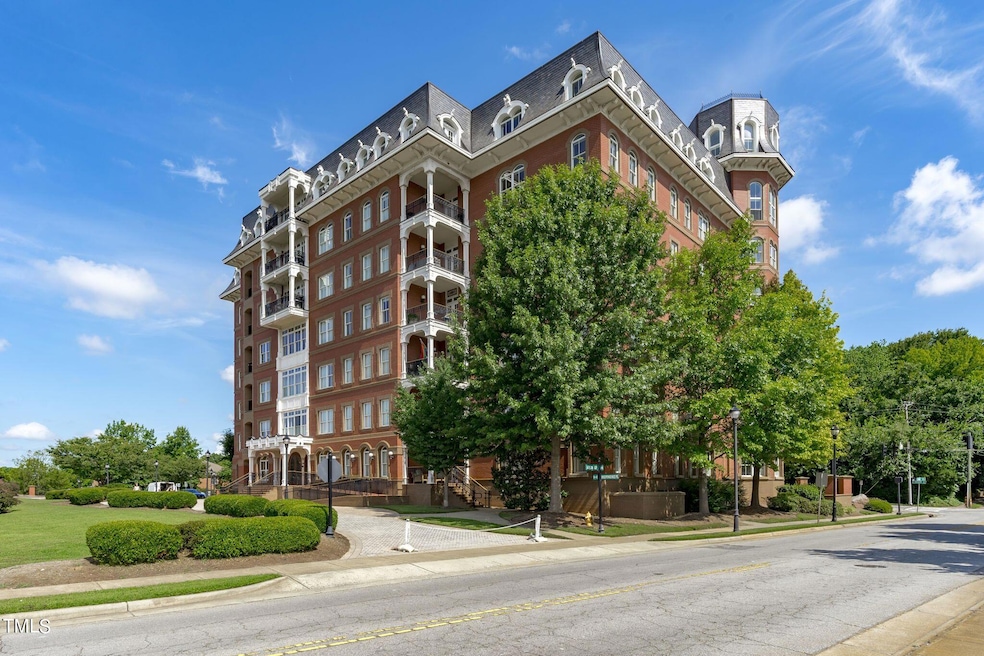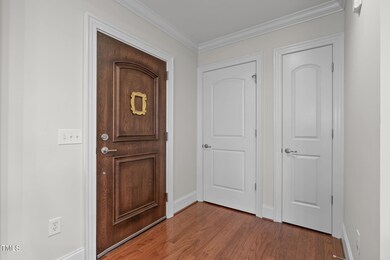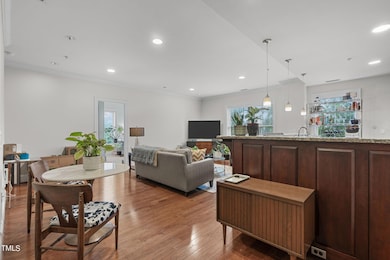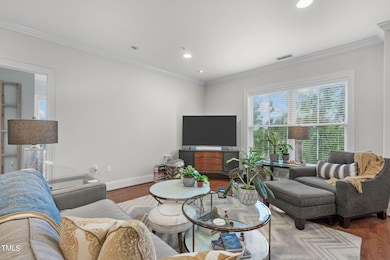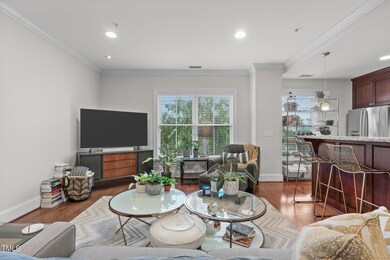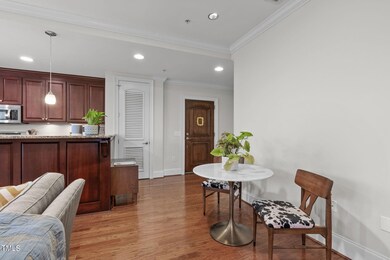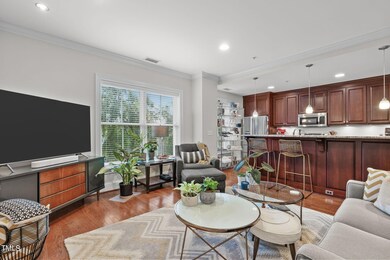
710 Independence Place Unit 301 Raleigh, NC 27603
Hillsborough NeighborhoodHighlights
- Security Service
- 2-minute walk to Raleigh Union Station
- Wood Flooring
- Wiley Elementary Rated A-
- Transitional Architecture
- Granite Countertops
About This Home
As of July 2024Where luxury living meets the pulse of downtown Raleigh. Nestled at the edge of Boylan Heights, this condo offers more than just a home; it's a gateway to a lifestyle enriched by convenience, culture, and community. Situated just steps away from Dix Park, renowned restaurants, art galleries, and the immersive experience of Raleigh, every day promises new adventures without needing a car, especially if you're working downtown! With its unique Second Empire-style architecture, residents are greeted by community spaces on the first level: relax by the fire, unwind in the library, or play a game of pool in the community lounge. Unit 301 welcomes you with hardwood floors that add warmth to the open yet spacious floor plan. Flexibility is key, allowing you to customize the space to suit your needs perfectly. The kitchen features hardwood cabinets, granite countertops, and a peninsula with bar-top seating ideal for entertaining guests. Two bedrooms, each with its own designated bath. The secondary bedroom is versatile, serving as an office, guest room, or roommate space with its tub/shower combo. The primary bedroom offers ample space and a primary bath tile floors, dual pedestal sinks, walk-in shower, and storage. All of this with a stunning view of Downtown Raleigh from the Boylan Bridge. Assigned parking plus guest spaces in the lot!
Last Agent to Sell the Property
Keller Williams Legacy License #287194 Listed on: 05/16/2024

Property Details
Home Type
- Condominium
Est. Annual Taxes
- $1,913
Year Built
- Built in 2009
HOA Fees
- $461 Monthly HOA Fees
Home Design
- Transitional Architecture
- Traditional Architecture
- Victorian Architecture
- Brick Exterior Construction
- Permanent Foundation
Interior Spaces
- 1,235 Sq Ft Home
- 1-Story Property
- Smooth Ceilings
- Laundry Room
Kitchen
- Electric Cooktop
- Granite Countertops
Flooring
- Wood
- Carpet
- Tile
Bedrooms and Bathrooms
- 2 Bedrooms
- Walk-In Closet
- 2 Full Bathrooms
- Bathtub with Shower
- Walk-in Shower
Parking
- 1 Parking Space
- Parking Lot
- Assigned Parking
Schools
- Wiley Elementary School
- Oberlin Middle School
- Broughton High School
Additional Features
- Accessible Elevator Installed
- Forced Air Heating and Cooling System
Listing and Financial Details
- Assessor Parcel Number 1703388410
Community Details
Overview
- Association fees include ground maintenance, maintenance structure, pest control, road maintenance, security, trash
- York Properties, Inc Association, Phone Number (919) 863-8082
- Bloomsbury Estates Subdivision
- Maintained Community
Amenities
- Trash Chute
- Game Room
Security
- Security Service
Ownership History
Purchase Details
Home Financials for this Owner
Home Financials are based on the most recent Mortgage that was taken out on this home.Purchase Details
Purchase Details
Home Financials for this Owner
Home Financials are based on the most recent Mortgage that was taken out on this home.Purchase Details
Home Financials for this Owner
Home Financials are based on the most recent Mortgage that was taken out on this home.Purchase Details
Home Financials for this Owner
Home Financials are based on the most recent Mortgage that was taken out on this home.Similar Homes in Raleigh, NC
Home Values in the Area
Average Home Value in this Area
Purchase History
| Date | Type | Sale Price | Title Company |
|---|---|---|---|
| Warranty Deed | $615,000 | None Available | |
| Warranty Deed | $480,000 | None Available | |
| Special Warranty Deed | $375,000 | None Available | |
| Special Warranty Deed | $8,000,000 | None Available | |
| Warranty Deed | $8,000 | None Available |
Mortgage History
| Date | Status | Loan Amount | Loan Type |
|---|---|---|---|
| Open | $175,000 | New Conventional | |
| Closed | $175,000 | Credit Line Revolving | |
| Closed | $200,000 | New Conventional | |
| Previous Owner | $180,000 | New Conventional | |
| Previous Owner | $5,100,000 | Purchase Money Mortgage |
Property History
| Date | Event | Price | Change | Sq Ft Price |
|---|---|---|---|---|
| 07/09/2025 07/09/25 | Price Changed | $494,000 | -1.0% | $398 / Sq Ft |
| 05/28/2025 05/28/25 | For Sale | $499,000 | +5.1% | $402 / Sq Ft |
| 07/15/2024 07/15/24 | Sold | $475,000 | 0.0% | $385 / Sq Ft |
| 06/04/2024 06/04/24 | Pending | -- | -- | -- |
| 05/16/2024 05/16/24 | For Sale | $475,000 | 0.0% | $385 / Sq Ft |
| 12/18/2023 12/18/23 | Off Market | $1,850 | -- | -- |
| 07/15/2022 07/15/22 | Rented | $1,850 | 0.0% | -- |
| 04/29/2022 04/29/22 | Rented | $1,850 | 0.0% | -- |
| 04/06/2022 04/06/22 | For Rent | $1,850 | -- | -- |
Tax History Compared to Growth
Tax History
| Year | Tax Paid | Tax Assessment Tax Assessment Total Assessment is a certain percentage of the fair market value that is determined by local assessors to be the total taxable value of land and additions on the property. | Land | Improvement |
|---|---|---|---|---|
| 2024 | $4,782 | $548,320 | $0 | $548,320 |
| 2023 | $4,228 | $505,890 | $0 | $505,890 |
| 2022 | $3,929 | $505,890 | $0 | $505,890 |
| 2021 | $4,942 | $505,890 | $0 | $505,890 |
| 2020 | $3,454 | $505,890 | $0 | $505,890 |
| 2019 | $3,741 | $498,643 | $0 | $498,643 |
| 2018 | $3,528 | $498,643 | $0 | $498,643 |
| 2017 | $3,360 | $498,643 | $0 | $498,643 |
Agents Affiliated with this Home
-

Seller's Agent in 2025
Johnny Chappell
Compass -- Raleigh
(919) 737-2247
62 in this area
856 Total Sales
-

Seller Co-Listing Agent in 2025
Laura Guld
Compass -- Raleigh
(954) 249-8641
3 in this area
107 Total Sales
-

Seller's Agent in 2024
Kathleen Carlton
Keller Williams Legacy
(919) 623-8624
2 in this area
334 Total Sales
-
T
Seller's Agent in 2022
Teresa Johnson Baird
Barker Realty Inc.
-
T
Buyer's Agent in 2022
Teresa Baird
Clark Properties of Raleigh, L
Map
Source: Doorify MLS
MLS Number: 10029685
APN: 1703.06-38-8410-051
- 710 Independence Place Unit 103
- 405 Starrett Ct
- 320 W Martin St Unit 205
- 1001 Hillsborough St Unit 304
- 507 Rosengarten Alley
- 513 Cutler St
- 317 W Morgan St Unit 302
- 200 S Dawson St Unit 114
- 222 Glenwood Ave Unit 703
- 222 Glenwood Ave Unit 219
- 222 Glenwood Ave Unit 413
- 222 Glenwood Ave Unit 709
- 222 Glenwood Ave Unit 416
- 222 Glenwood Ave Unit 213
- 222 Glenwood Ave Unit 218
- 222 Glenwood Ave Unit 602
- 222 Glenwood Ave Unit 508
- 701 W Lane St Unit 103
- 523 S West St Unit 402
- 523 S West St Unit 404
