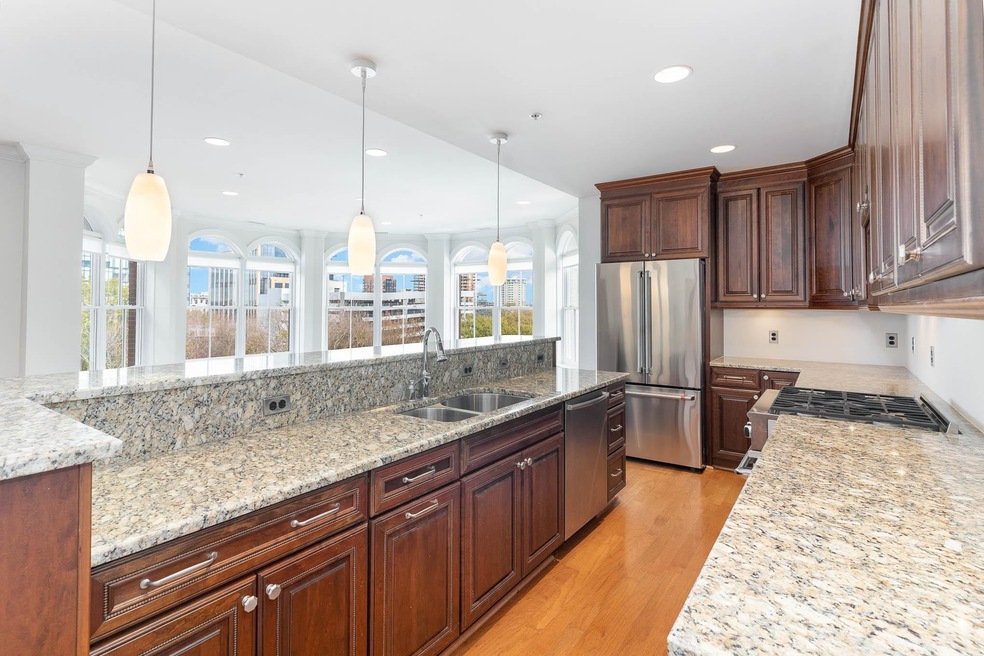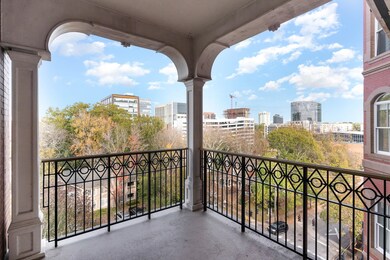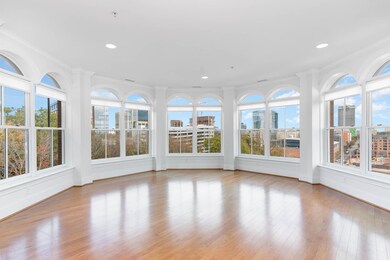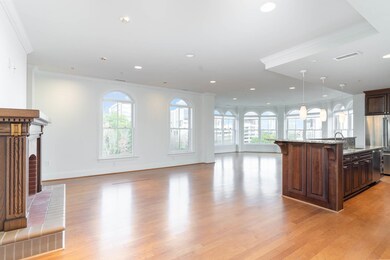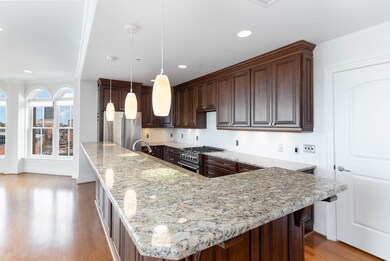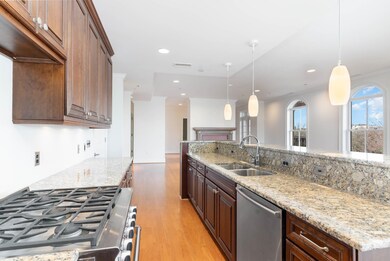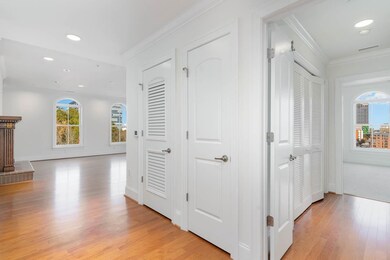
710 Independence Place Unit 606 Raleigh, NC 27603
Hillsborough NeighborhoodEstimated Value: $917,000 - $969,000
Highlights
- Clubhouse
- 2-minute walk to Raleigh Union Station
- Wood Flooring
- Wiley Elementary Rated A-
- Transitional Architecture
- High Ceiling
About This Home
As of November 2023Welcome to 710 Independence Pl, a luxurious and rare 3 bedroom, 3.5 bathroom corner unit on the 6th floor of the highly sought-after Bloomsbury Estate building in Raleigh. This fantastic condo boasts the best views of downtown Raleigh and is tastefully designed with exquisite tile flooring in all bathrooms. The gourmet kitchen features granite countertops and a gas range, perfect for cooking up your favorite meals. The primary suite has access to an oversized balcony overlooking the cityscape, providing a picturesque spot to unwind after a long day. This condo comes with two reserved parking spots in the garage, located in the best spot for easy access. You can easily walk to all the downtown Raleigh hotspots from this centrally located property. Don't miss out on this one-of-a-kind opportunity to own one of the most stunning condos in Raleigh!
Last Agent to Sell the Property
Mark Spain Real Estate License #308955 Listed on: 11/23/2022

Property Details
Home Type
- Condominium
Est. Annual Taxes
- $7,774
Year Built
- Built in 2009
HOA Fees
- $818 Monthly HOA Fees
Parking
- 2 Car Garage
- Assigned Parking
Home Design
- Transitional Architecture
- Brick Veneer
Interior Spaces
- 2,372 Sq Ft Home
- 1-Story Property
- High Ceiling
- Ceiling Fan
- Gas Log Fireplace
- Insulated Windows
- Entrance Foyer
- Living Room
- Dining Room
Kitchen
- Eat-In Kitchen
- Gas Cooktop
- Range Hood
- Microwave
- Dishwasher
- Granite Countertops
Flooring
- Wood
- Carpet
- Tile
Bedrooms and Bathrooms
- 3 Bedrooms
- Walk-In Closet
- Soaking Tub
- Bathtub with Shower
- Shower Only
Laundry
- Dryer
- Washer
Home Security
Schools
- Wiley Elementary School
- Wake County Schools Middle School
- Broughton High School
Utilities
- Forced Air Heating and Cooling System
- Electric Water Heater
- Cable TV Available
Community Details
Overview
- Association fees include insurance, ground maintenance, maintenance structure, sewer
- Bloomsbury Estates Subdivision
Additional Features
- Clubhouse
- Fire and Smoke Detector
Ownership History
Purchase Details
Home Financials for this Owner
Home Financials are based on the most recent Mortgage that was taken out on this home.Purchase Details
Home Financials for this Owner
Home Financials are based on the most recent Mortgage that was taken out on this home.Purchase Details
Home Financials for this Owner
Home Financials are based on the most recent Mortgage that was taken out on this home.Purchase Details
Home Financials for this Owner
Home Financials are based on the most recent Mortgage that was taken out on this home.Similar Homes in Raleigh, NC
Home Values in the Area
Average Home Value in this Area
Purchase History
| Date | Buyer | Sale Price | Title Company |
|---|---|---|---|
| Peace Sandra L D | $875,000 | None Listed On Document | |
| Doctors Making House Calls Llc | $597,000 | None Available | |
| Bloomsbury Raleigh Llc | $8,000,000 | None Available | |
| Fifth Third Bank | $8,000 | None Available |
Mortgage History
| Date | Status | Borrower | Loan Amount |
|---|---|---|---|
| Previous Owner | Bloomsbury Raleigh Llc | $5,100,000 |
Property History
| Date | Event | Price | Change | Sq Ft Price |
|---|---|---|---|---|
| 12/14/2023 12/14/23 | Off Market | $875,000 | -- | -- |
| 11/02/2023 11/02/23 | Sold | $875,000 | -12.5% | $369 / Sq Ft |
| 08/27/2023 08/27/23 | Pending | -- | -- | -- |
| 04/12/2023 04/12/23 | Price Changed | $999,999 | -9.1% | $422 / Sq Ft |
| 11/23/2022 11/23/22 | For Sale | $1,100,000 | -- | $464 / Sq Ft |
Tax History Compared to Growth
Tax History
| Year | Tax Paid | Tax Assessment Tax Assessment Total Assessment is a certain percentage of the fair market value that is determined by local assessors to be the total taxable value of land and additions on the property. | Land | Improvement |
|---|---|---|---|---|
| 2024 | $7,206 | $827,394 | $0 | $827,394 |
| 2023 | $8,368 | $765,840 | $0 | $765,840 |
| 2022 | $7,774 | $765,840 | $0 | $765,840 |
| 2021 | $7,472 | $765,840 | $0 | $765,840 |
| 2020 | $7,335 | $765,840 | $0 | $765,840 |
| 2019 | $8,774 | $755,402 | $0 | $755,402 |
| 2018 | $8,274 | $755,402 | $0 | $755,402 |
| 2017 | $7,878 | $755,402 | $0 | $755,402 |
Agents Affiliated with this Home
-
Robin Hug

Seller's Agent in 2023
Robin Hug
Mark Spain
(207) 756-4135
1 in this area
124 Total Sales
-
Laura Morgan

Buyer's Agent in 2023
Laura Morgan
Compass -- Chapel Hill - Durham
(919) 624-4946
2 in this area
136 Total Sales
Map
Source: Doorify MLS
MLS Number: 2484876
APN: 1703.06-38-8410-042
- 710 Independence Place Unit 103
- 404 Kinsey St
- 405 Starrett Ct
- 320 W Martin St Unit 205
- 1001 Hillsborough St Unit 304
- 507 Rosengarten Alley
- 317 W Morgan St Unit 320
- 317 W Morgan St Unit 405
- 200 S Dawson St Unit 114
- 222 Glenwood Ave Unit 213
- 222 Glenwood Ave Unit 218
- 222 Glenwood Ave Unit 608
- 222 Glenwood Ave Unit 602
- 222 Glenwood Ave Unit 508
- 222 Glenwood Ave Unit 307
- 523 S West St Unit 404
- 523 S West St Unit 409
- 523 S West St Unit 402
- 515 W Lenoir St Unit 102
- 515 W Lenoir St Unit 101
- 710 Independence Place Unit 703
- 710 Independence Place Unit 702
- 710 Independence Place Unit 701
- 710 Independence Place Unit 709
- 710 Independence Place Unit 708
- 710 Independence Place Unit 707
- 710 Independence Place Unit 706
- 710 Independence Place Unit 604
- 710 Independence Place Unit 603
- 710 Independence Place Unit 602
- 710 Independence Place Unit 601
- 710 Independence Place Unit 609
- 710 Independence Place Unit 608
- 710 Independence Place Unit 607
- 710 Independence Place Unit 606
- 710 Independence Place Unit 504
- 710 Independence Place Unit 503
- 710 Independence Place Unit 502
- 710 Independence Place Unit 501
- 710 Independence Place Unit 509
