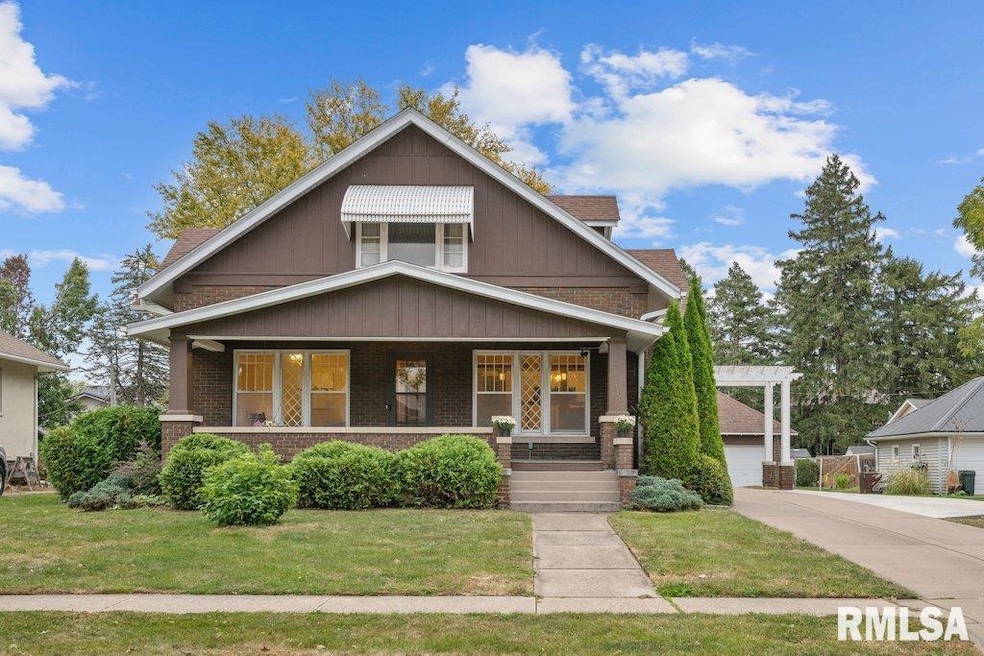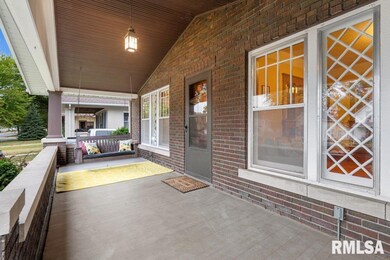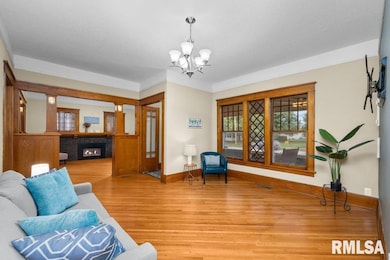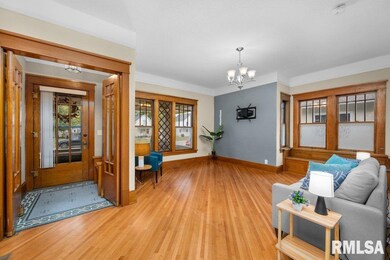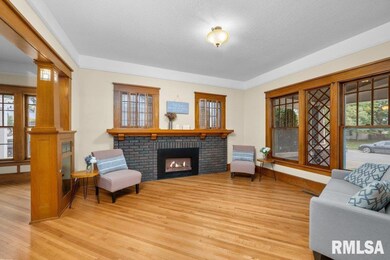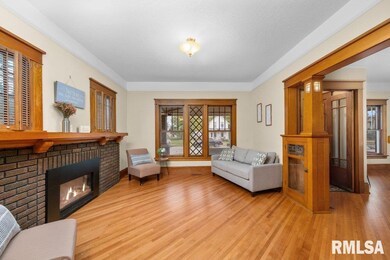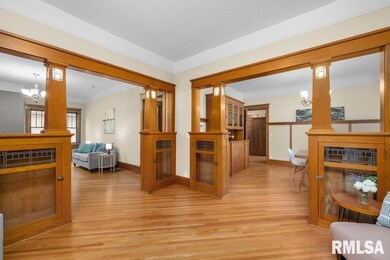
710 Maurer St Wilton, IA 52778
Highlights
- Formal Dining Room
- Porch
- Patio
- 2 Car Detached Garage
- In-Law or Guest Suite
- 5-minute walk to Wilton City Park
About This Home
As of January 2025This CHARMING 4 bedroom All-Brick Home with a 2 car garage beautifully blends classic character with modern functionality. The main floor is just over 1500 sq. ft and holds 2 bedrooms, bathroom, living room with window seating, family room with fireplace, formal dining room, kitchen with ample cabinetry and main floor laundry. The basement has large rooms & tall ceilings, offering opportunity to create additional living space or simply use as storage. A toilet and sink are already in place, along with washer & dryer hookups. The upper level offers another 1,000 sq ft of living space. While currently being used as a single family home the upper level was thoughtfully converted into a spacious two-bedroom apartment years ago with its own private entrance complete with full kitchen, bathroom, and large living area, complete with separate utilities. With a versatile floor plan this home is perfect for everyone! Whether you are needing a large family home, desire one-level living, looking for a multigenerational home or want to take advantage of rental opportunities and use the 2nd level as an apartment. The layout provides endless possibilities. Outside you can enjoy the covered front porch complete with PORCH SWING, the perfect sized backyard and large stamped patio!
Last Agent to Sell the Property
eXp Realty Brokerage Phone: 563-260-3021 License #S61148000/475.164735 Listed on: 10/17/2024

Last Buyer's Agent
eXp Realty Brokerage Phone: 563-260-3021 License #S61148000/475.164735 Listed on: 10/17/2024

Home Details
Home Type
- Single Family
Est. Annual Taxes
- $3,978
Year Built
- Built in 1918
Lot Details
- 0.31 Acre Lot
- Lot Dimensions are 80x 168.75
- Level Lot
Parking
- 2 Car Detached Garage
- Parking Pad
Home Design
- Shingle Roof
Interior Spaces
- 2,627 Sq Ft Home
- 1.5-Story Property
- Ceiling Fan
- Electric Fireplace
- Replacement Windows
- Blinds
- Family Room with Fireplace
- Formal Dining Room
- Unfinished Basement
- Basement Fills Entire Space Under The House
- Storage In Attic
Kitchen
- Oven or Range
- Microwave
- Dishwasher
Bedrooms and Bathrooms
- 4 Bedrooms
- In-Law or Guest Suite
Laundry
- Dryer
- Washer
Outdoor Features
- Patio
- Porch
Schools
- Wilton Elementary And Middle School
- Wilton High School
Utilities
- Multiple cooling system units
- Two Heating Systems
- Forced Air Heating System
- High Speed Internet
Listing and Financial Details
- Homestead Exemption
- Assessor Parcel Number 0406117016
Ownership History
Purchase Details
Home Financials for this Owner
Home Financials are based on the most recent Mortgage that was taken out on this home.Similar Homes in Wilton, IA
Home Values in the Area
Average Home Value in this Area
Purchase History
| Date | Type | Sale Price | Title Company |
|---|---|---|---|
| Special Warranty Deed | $200,000 | None Available |
Mortgage History
| Date | Status | Loan Amount | Loan Type |
|---|---|---|---|
| Open | $86,000 | New Conventional | |
| Open | $160,000 | New Conventional |
Property History
| Date | Event | Price | Change | Sq Ft Price |
|---|---|---|---|---|
| 01/16/2025 01/16/25 | Sold | $275,000 | -6.8% | $105 / Sq Ft |
| 10/17/2024 10/17/24 | For Sale | $295,000 | +47.5% | $112 / Sq Ft |
| 01/15/2016 01/15/16 | Sold | $200,000 | -12.7% | $76 / Sq Ft |
| 11/24/2015 11/24/15 | Pending | -- | -- | -- |
| 10/16/2015 10/16/15 | For Sale | $229,000 | -- | $87 / Sq Ft |
Tax History Compared to Growth
Tax History
| Year | Tax Paid | Tax Assessment Tax Assessment Total Assessment is a certain percentage of the fair market value that is determined by local assessors to be the total taxable value of land and additions on the property. | Land | Improvement |
|---|---|---|---|---|
| 2024 | $3,978 | $252,750 | $30,100 | $222,650 |
| 2023 | $3,978 | $251,793 | $30,115 | $221,678 |
| 2022 | $3,850 | $222,850 | $28,410 | $194,440 |
| 2021 | $3,850 | $204,520 | $28,410 | $176,110 |
| 2020 | $3,958 | $200,000 | $28,410 | $171,590 |
| 2019 | $3,964 | $190,350 | $0 | $0 |
| 2018 | $3,620 | $181,200 | $0 | $0 |
| 2017 | $3,620 | $164,840 | $0 | $0 |
| 2016 | $3,396 | $158,860 | $0 | $0 |
| 2015 | $3,396 | $149,330 | $0 | $0 |
| 2014 | $3,204 | $149,330 | $0 | $0 |
Agents Affiliated with this Home
-
Melissa Crawford

Seller's Agent in 2025
Melissa Crawford
eXp Realty
(563) 260-3021
145 Total Sales
-
K
Seller's Agent in 2016
Kenneth Paper
Ruhl&Ruhl REALTORS Davenport
-
Daniel Oien

Buyer's Agent in 2016
Daniel Oien
First Choice Real Estate LLC
(563) 299-8953
398 Total Sales
Map
Source: RMLS Alliance
MLS Number: QC4257575
APN: 0406117016
