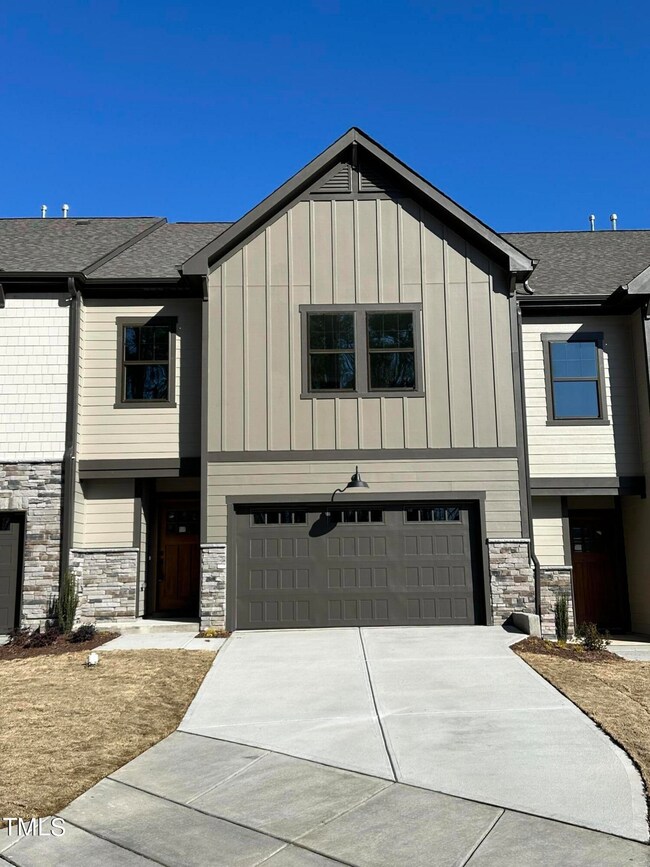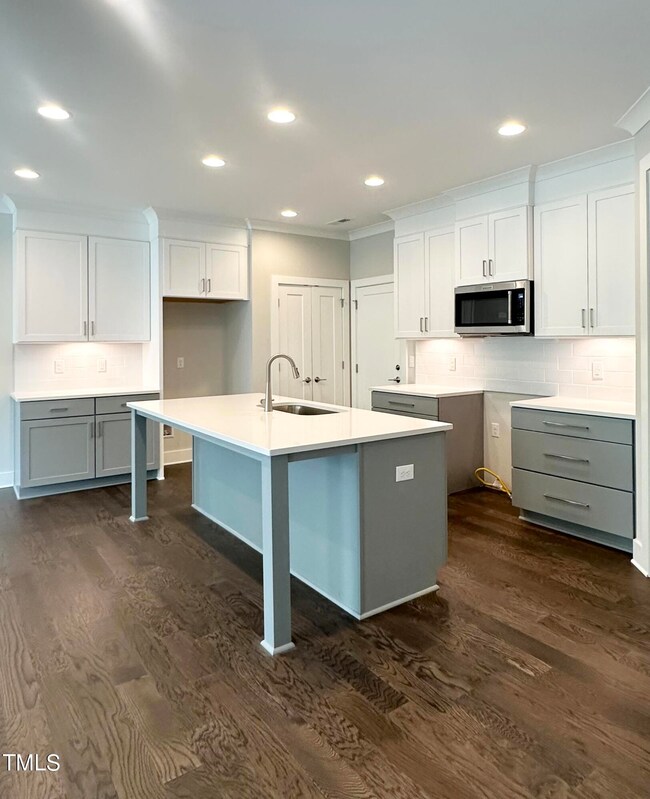
710 Mirkwood Ave Apex, NC 27523
Green Level NeighborhoodHighlights
- New Construction
- Craftsman Architecture
- Attic
- Salem Elementary Rated A
- Wood Flooring
- Bonus Room
About This Home
As of February 2025Under Construction! Discover the standard in modern living at The Park at Wimberly by Envision Homes! This stunning 3 bedroom / 3.5 bath townhome includes a 2-car garage, beautiful kitchen, covered porch, and boasts over 2500 square feet of living with maintenance free yard. Located just minutes from I-540 and Hwy 64 W in highly sought after Apex, NC. The elegant owner's suite bath includes walk-in shower, separate tub, oversized vanity, and generous walk-in closet with wood shelving. The sizeable third-floor bonus room comes with a full bath, providing the versatility to become a gathering space, office, or additional sleeping area. Scheduled for completion in October 2024.
Last Agent to Sell the Property
Edge Real Estate Company, LLC License #304737 Listed on: 06/07/2024
Townhouse Details
Home Type
- Townhome
Est. Annual Taxes
- $768
Year Built
- Built in 2024 | New Construction
Lot Details
- 2,352 Sq Ft Lot
- Northeast Facing Home
- Landscaped
HOA Fees
Parking
- 2 Car Attached Garage
- Front Facing Garage
- Garage Door Opener
Home Design
- Craftsman Architecture
- Transitional Architecture
- Brick or Stone Mason
- Slab Foundation
- Frame Construction
- Architectural Shingle Roof
- Radon Mitigation System
- Stone
Interior Spaces
- 2,553 Sq Ft Home
- 3-Story Property
- Smooth Ceilings
- High Ceiling
- Entrance Foyer
- Living Room
- Breakfast Room
- Bonus Room
- Attic
Kitchen
- Eat-In Kitchen
- Gas Cooktop
- Microwave
- Plumbed For Ice Maker
- Dishwasher
- Quartz Countertops
Flooring
- Wood
- Carpet
- Tile
Bedrooms and Bathrooms
- 3 Bedrooms
- Walk-In Closet
- Double Vanity
- Private Water Closet
- Soaking Tub
- Bathtub with Shower
- Shower Only in Primary Bathroom
- Walk-in Shower
Laundry
- Laundry Room
- Laundry on upper level
Eco-Friendly Details
- Energy-Efficient Lighting
Outdoor Features
- Covered Patio or Porch
- Rain Gutters
Schools
- Wake County Schools Elementary And Middle School
- Wake County Schools High School
Utilities
- Forced Air Zoned Heating and Cooling System
- Heating System Uses Natural Gas
- Gas Water Heater
Community Details
- Association fees include ground maintenance, maintenance structure, storm water maintenance
- The Park At Wimberly Association, Phone Number (919) 847-3003
- Built by Envision Homes LLC
- Park At Wimberly Subdivision
Listing and Financial Details
- Home warranty included in the sale of the property
- Assessor Parcel Number 0722594888
Ownership History
Purchase Details
Home Financials for this Owner
Home Financials are based on the most recent Mortgage that was taken out on this home.Purchase Details
Home Financials for this Owner
Home Financials are based on the most recent Mortgage that was taken out on this home.Similar Homes in the area
Home Values in the Area
Average Home Value in this Area
Purchase History
| Date | Type | Sale Price | Title Company |
|---|---|---|---|
| Quit Claim Deed | -- | None Listed On Document | |
| Warranty Deed | $580,000 | None Listed On Document |
Mortgage History
| Date | Status | Loan Amount | Loan Type |
|---|---|---|---|
| Previous Owner | $539,427 | FHA |
Property History
| Date | Event | Price | Change | Sq Ft Price |
|---|---|---|---|---|
| 02/18/2025 02/18/25 | Sold | $580,000 | 0.0% | $227 / Sq Ft |
| 11/23/2024 11/23/24 | Pending | -- | -- | -- |
| 09/16/2024 09/16/24 | Price Changed | $580,000 | -1.7% | $227 / Sq Ft |
| 06/07/2024 06/07/24 | For Sale | $590,000 | -- | $231 / Sq Ft |
Tax History Compared to Growth
Tax History
| Year | Tax Paid | Tax Assessment Tax Assessment Total Assessment is a certain percentage of the fair market value that is determined by local assessors to be the total taxable value of land and additions on the property. | Land | Improvement |
|---|---|---|---|---|
| 2024 | $768 | $90,000 | $90,000 | $0 |
Agents Affiliated with this Home
-
Sonya Jeffrey
S
Seller's Agent in 2025
Sonya Jeffrey
Edge Real Estate Company, LLC
(704) 577-8378
19 in this area
78 Total Sales
-
Joshua Swindell
J
Seller Co-Listing Agent in 2025
Joshua Swindell
Edge Real Estate Company, LLC
(919) 389-7595
16 in this area
63 Total Sales
-
Tiffany Williamson

Buyer's Agent in 2025
Tiffany Williamson
Navigate Realty
(919) 218-3057
3 in this area
1,387 Total Sales
-
Jesse Maynard

Buyer Co-Listing Agent in 2025
Jesse Maynard
Navigate Realty
(919) 802-6012
2 in this area
50 Total Sales
Map
Source: Doorify MLS
MLS Number: 10034155
APN: 0722.02-59-4888-000
- 2713 Tunstall Grove Dr
- 964 Double Helix Rd
- 966 Double Helix Rd
- 968 Double Helix Rd
- 974 Double Helix Rd
- 7529 Creekbird Rd
- 2510 Rambling Creek Rd
- 1643 Wimberly Rd
- 939 Haybeck Ln
- 2528 Forge Village Way
- 803 Courting St
- 3212 Us 64 Hwy W
- 1726 Wimberly Rd
- 1121 Little Gem Ln
- 1125 Russet Ln
- 2408 Emily Brook Way
- 1131 Lowland St
- 1149 Lowland St
- 2511 Range Overlook Crossing
- 203 Weddington Park Ln






