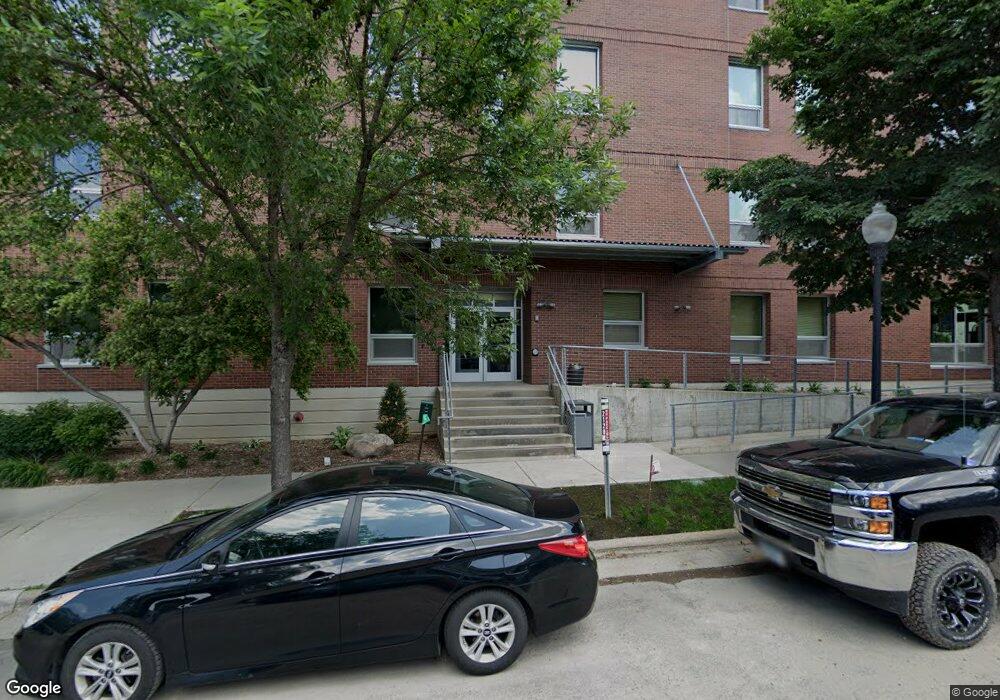710 N 4th St Unit W410 Minneapolis, MN 55401
North Loop NeighborhoodEstimated Value: $274,000 - $471,000
1
Bed
1
Bath
816
Sq Ft
$409/Sq Ft
Est. Value
About This Home
This home is located at 710 N 4th St Unit W410, Minneapolis, MN 55401 and is currently estimated at $333,398, approximately $408 per square foot. 710 N 4th St Unit W410 is a home located in Hennepin County with nearby schools including Webster Elementary, Northeast Middle School, and Thomas Edison High School.
Ownership History
Date
Name
Owned For
Owner Type
Purchase Details
Closed on
Sep 21, 2020
Sold by
Stolz Tomery
Bought by
Haverstock Michael E
Current Estimated Value
Home Financials for this Owner
Home Financials are based on the most recent Mortgage that was taken out on this home.
Original Mortgage
$237,500
Outstanding Balance
$210,766
Interest Rate
2.9%
Mortgage Type
New Conventional
Estimated Equity
$122,632
Purchase Details
Closed on
Sep 18, 2015
Sold by
Nunn James T and Nunn Jessica
Bought by
Stolz Tomery
Home Financials for this Owner
Home Financials are based on the most recent Mortgage that was taken out on this home.
Original Mortgage
$198,805
Interest Rate
3.88%
Mortgage Type
New Conventional
Create a Home Valuation Report for This Property
The Home Valuation Report is an in-depth analysis detailing your home's value as well as a comparison with similar homes in the area
Home Values in the Area
Average Home Value in this Area
Purchase History
| Date | Buyer | Sale Price | Title Company |
|---|---|---|---|
| Haverstock Michael E | $250,000 | Watermark Title Agency | |
| Stolz Tomery | $208,997 | Gibraltar Title |
Source: Public Records
Mortgage History
| Date | Status | Borrower | Loan Amount |
|---|---|---|---|
| Open | Haverstock Michael E | $237,500 | |
| Previous Owner | Stolz Tomery | $198,805 |
Source: Public Records
Tax History Compared to Growth
Tax History
| Year | Tax Paid | Tax Assessment Tax Assessment Total Assessment is a certain percentage of the fair market value that is determined by local assessors to be the total taxable value of land and additions on the property. | Land | Improvement |
|---|---|---|---|---|
| 2024 | $3,926 | $264,000 | $55,000 | $209,000 |
| 2023 | $3,511 | $269,000 | $24,000 | $245,000 |
| 2022 | $3,617 | $261,000 | $22,000 | $239,000 |
| 2021 | $3,424 | $261,000 | $21,000 | $240,000 |
| 2020 | $3,890 | $256,000 | $5,900 | $250,100 |
| 2019 | $3,717 | $266,500 | $3,900 | $262,600 |
| 2018 | $3,493 | $249,000 | $3,900 | $245,100 |
| 2017 | $3,203 | $208,000 | $3,900 | $204,100 |
| 2016 | $2,703 | $187,000 | $3,900 | $183,100 |
| 2015 | $2,704 | $179,500 | $3,900 | $175,600 |
| 2014 | -- | $172,500 | $3,900 | $168,600 |
Source: Public Records
Map
Nearby Homes
- 710 N 4th St Unit W310
- 720 N 4th St Unit 502
- 720 N 4th St Unit 213
- 730 N 4th St Unit 810
- 730 N 4th St Unit 507
- 730 N 4th St Unit 412
- 728 3rd St N Unit 501
- 728 3rd St N Unit 705
- 728 3rd St N Unit 703
- 345 6th Ave N Unit 202
- 345 6th Ave N Unit 305
- 728 N 3rd St Unit 508
- 728 N 3rd St Unit 507
- 728 N 3rd St Unit 804
- 525 3rd St N Unit 201
- 700 Washington Ave N Unit 523
- 700 Washington Ave N Unit 627
- 700 Washington Ave N Unit 507
- 700 Washington Ave N Unit 207
- 700 Washington Ave N Unit 615
- 710 N 4th St Unit G18
- 710 N 4th St Unit W414
- 710 N 4th St Unit E413
- 710 N 4th St Unit E411
- 710 N 4th St Unit E409
- 710 N 4th St Unit W408
- 710 N 4th St Unit E407
- 710 N 4th St Unit W406
- 710 N 4th St Unit E405
- 710 N 4th St Unit W404
- 710 N 4th St Unit E403
- 710 N 4th St Unit W402
- 710 N 4th St Unit E401
- 710 N 4th St Unit W400
- 710 N 4th St Unit W314
- 710 N 4th St Unit E313
- 710 N 4th St Unit W312
- 710 N 4th St Unit E311
- 710 N 4th St Unit E309
- 710 N 4th St Unit W308
