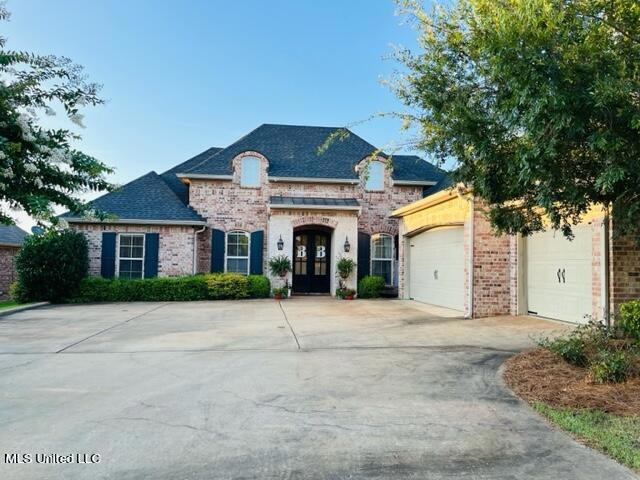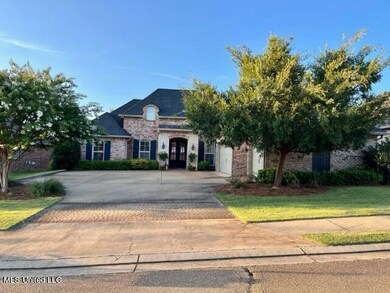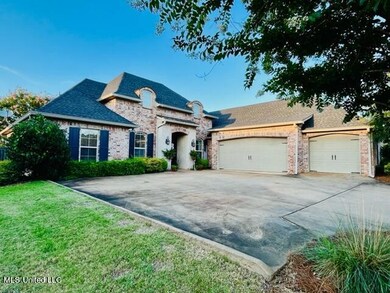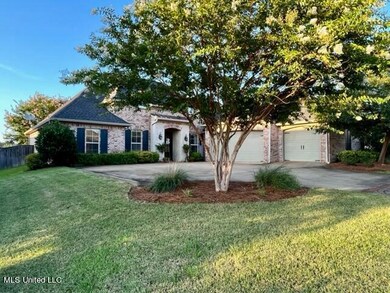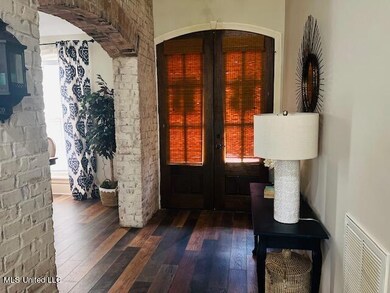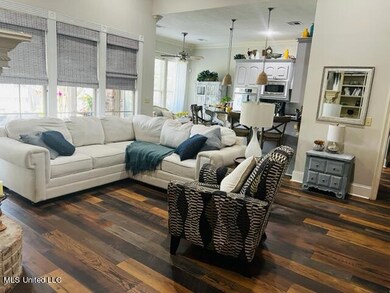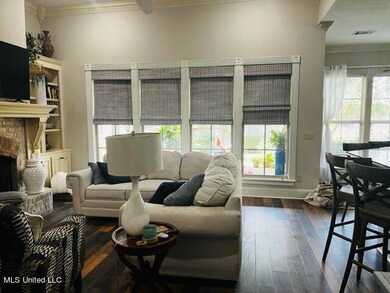
710 N Haven Place Brandon, MS 39047
Estimated Value: $337,000 - $359,000
Highlights
- Fitness Center
- Open Floorplan
- Clubhouse
- Highland Bluff Elementary School Rated A-
- Community Lake
- Fireplace in Hearth Room
About This Home
As of July 2023Welcome home to 710 N. Haven Place in the highly sought after and beautiful neighborhood of Hidden Hills. This is a custom built one owner beautiful Acadian style home that features an open split plan. All new floors. Neutral colors throughout. Tall baseboard and thick crown molding throughout. Enter the home through the double mahogany doors. The dining room is set off with beautifully mortar smeared brick walls with arches. The kitchen boasts beautiful granite countertops that are 30'' deep for extra space, a raised bar that is 12'' wide to accommodate a full size dinner place and 4 high bar stools. All stainless appliances. KitchenAid 5 burner gas cook top, built in KitchenAid double oven with convection, built in microwave, vent hood that vents to the outside, KitchenAid dishwasher. Deep double stainless sink with touch faucet. The master suite is full of light with full length windows and a tray ceiling with dimmer can lights. The adjoining bath has double raised sinks set in tumbled tile, garden shower with Travertine tile and a jetted tub with glass privacy window and a hidden pull down shade for extra privacy. Two walk in closets with built ins! There is a 1/2 bath that features a pedestal sink and laundry room with built in cabinets. The den/family room is light and airy, spacious with full length windows. Beautiful brick gas fireplace and raised mantel with built ins on both sides. There are 3 bedrooms and a full bath off the den that are lovely and spacious. The extended covered porch is wonderful to enjoy all times of the year and boast stained stamped concrete. The back yard is landscaped with grown crepe myrtles to provide beauty and shade. The driveway is oversized to accommodate multiple cars and is smooth stained concrete with a beautiful stenciled pattern at the end. This sets this home apart from any other. There is a double garage that is wide and deep with attic access and built is cabinets, work bench, and tool cabinet. A door adjoins the third garage with built in cabinets, that will fit a small car or a workshop. The garage is wired for 110 and 220. This home has gutters all the way around and a new roof. In-ground sprinkler system and wired for security system. Under the eave lighting. Vinyl siding on all eaves and overhangs. Hidden Hills has a lovely neighborhood pool, clubhouse, walking trails, and is close to the reservoir and all premier shopping, dining, and so much more. Close to all schools. Call your realtor today so you don't miss out on this gem.
Last Agent to Sell the Property
KEYSource Real Estate License #B23341 Listed on: 06/22/2023
Co-Listed By
Tina Brown
KEYSource Real Estate License #S58522
Last Buyer's Agent
Dawn Hall
Proper Grounds
Home Details
Home Type
- Single Family
Est. Annual Taxes
- $2,270
Year Built
- Built in 2007
Lot Details
- 0.5 Acre Lot
- Back Yard Fenced
HOA Fees
- $31 Monthly HOA Fees
Parking
- 3 Car Direct Access Garage
- 3 Carport Spaces
- Side Facing Garage
- Garage Door Opener
- Driveway
Home Design
- Acadian Style Architecture
- Brick Exterior Construction
- Slab Foundation
- Architectural Shingle Roof
- Vinyl Siding
Interior Spaces
- 2,200 Sq Ft Home
- 1-Story Property
- Open Floorplan
- Built-In Features
- Bookcases
- Woodwork
- Crown Molding
- Tray Ceiling
- High Ceiling
- Ceiling Fan
- Gas Log Fireplace
- Fireplace in Hearth Room
- Fireplace Features Masonry
- Double Pane Windows
- ENERGY STAR Qualified Windows
- Vinyl Clad Windows
- Insulated Windows
- Window Treatments
- Double Door Entry
- Great Room with Fireplace
- Combination Kitchen and Living
- Fire and Smoke Detector
Kitchen
- Eat-In Kitchen
- Breakfast Bar
- Double Self-Cleaning Convection Oven
- Built-In Electric Oven
- Gas Cooktop
- Microwave
- Dishwasher
- Stainless Steel Appliances
- Granite Countertops
- Built-In or Custom Kitchen Cabinets
- Disposal
Flooring
- Wood
- Concrete
- Luxury Vinyl Tile
Bedrooms and Bathrooms
- 4 Bedrooms
- Split Bedroom Floorplan
- Dual Closets
- Walk-In Closet
- Double Vanity
- Hydromassage or Jetted Bathtub
- Separate Shower
Laundry
- Laundry Room
- Washer and Gas Dryer Hookup
Attic
- Attic Floors
- Attic Vents
Schools
- Highland Bluff Elm Elementary School
- Northwest Rankin Middle School
- Northwest Rankin High School
Utilities
- Cooling System Powered By Gas
- Central Heating and Cooling System
- Heating System Uses Natural Gas
- Vented Exhaust Fan
- Hot Water Heating System
- Natural Gas Connected
- Water Heater
- Cable TV Available
Additional Features
- ENERGY STAR Qualified Equipment for Heating
- Rear Porch
Listing and Financial Details
- Assessor Parcel Number H11q-000004-02240
Community Details
Overview
- Association fees include ground maintenance, management, pool service, salaries/payroll
- Hidden Hills Subdivision
- The community has rules related to covenants, conditions, and restrictions
- Community Lake
Amenities
- Clubhouse
Recreation
- Fitness Center
- Community Pool
- Hiking Trails
- Bike Trail
Ownership History
Purchase Details
Home Financials for this Owner
Home Financials are based on the most recent Mortgage that was taken out on this home.Purchase Details
Similar Homes in Brandon, MS
Home Values in the Area
Average Home Value in this Area
Purchase History
| Date | Buyer | Sale Price | Title Company |
|---|---|---|---|
| Brown Tina D | -- | -- | |
| Brown Joel R | -- | Title & Escrow Services, Inc |
Mortgage History
| Date | Status | Borrower | Loan Amount |
|---|---|---|---|
| Open | Brown Tina D | $210,000 | |
| Closed | Brown Tina D | $208,800 | |
| Previous Owner | Brown Joel R | $188,200 | |
| Previous Owner | Brown Joel R | $190,000 | |
| Previous Owner | Brown Joel R | $25,551 |
Property History
| Date | Event | Price | Change | Sq Ft Price |
|---|---|---|---|---|
| 07/19/2023 07/19/23 | Sold | -- | -- | -- |
| 06/23/2023 06/23/23 | Pending | -- | -- | -- |
| 06/22/2023 06/22/23 | For Sale | $350,000 | -- | $159 / Sq Ft |
Tax History Compared to Growth
Tax History
| Year | Tax Paid | Tax Assessment Tax Assessment Total Assessment is a certain percentage of the fair market value that is determined by local assessors to be the total taxable value of land and additions on the property. | Land | Improvement |
|---|---|---|---|---|
| 2024 | $2,691 | $27,771 | $0 | $0 |
| 2023 | $2,665 | $27,529 | $0 | $0 |
| 2022 | $2,624 | $27,529 | $0 | $0 |
| 2021 | $2,624 | $27,529 | $0 | $0 |
| 2020 | $2,624 | $27,529 | $0 | $0 |
| 2019 | $2,379 | $24,589 | $0 | $0 |
| 2018 | $2,330 | $24,589 | $0 | $0 |
| 2017 | $2,330 | $24,589 | $0 | $0 |
| 2016 | $2,156 | $24,089 | $0 | $0 |
| 2015 | $2,156 | $24,089 | $0 | $0 |
| 2014 | $2,105 | $24,089 | $0 | $0 |
| 2013 | -- | $24,089 | $0 | $0 |
Agents Affiliated with this Home
-
The Julie Davis Team

Seller's Agent in 2023
The Julie Davis Team
KEYSource Real Estate
(769) 251-1520
192 Total Sales
-
T
Seller Co-Listing Agent in 2023
Tina Brown
KEYSource Real Estate
-
D
Buyer's Agent in 2023
Dawn Hall
Proper Grounds
Map
Source: MLS United
MLS Number: 4051199
APN: H11Q-000004-02240
- 454 Glendale Place
- 435 Glendale Place
- 518 Springhill Crossing
- 508 Springhill Crossing
- 672 Hidden Hills Crossing
- 115 Westlake Dr
- 209 Greenfield Place
- 231 Greenfield Place
- 408 Millrun Rd
- 0 Juniors Crossing Unit 4108565
- 0 Grants Ferry Rd Unit Part 1 330227
- 211 Magnolia Trail
- 0 Arrowhead Trail Unit 4081131
- 202 Amethyst Dr
- 1109 Martin Dr
- 103 Fairfax Cir Unit B
- 111 B N Bent Creek Cir
- 107 Arrowhead Trail
- 110 Stonington Ct
- 102 Holly Trail
- 710 N Haven Place
- 708 N Haven Place
- 712 N Haven Place
- 705 N Haven Ct
- 450 Glendale Place
- 448 Glendale Place
- 714 N Haven Place
- 714 N Haven Place
- 706 N Haven Place
- 400 N Haven Ct
- 301 N Haven Cove
- 452 Glendale Place
- 446 Glendale Place
- 716 N Haven Place
- 704 N Haven Place
- 704 N Haven Place Unit LOT 227
- 705 N Haven Place
- 444 Glendale Place
- 447 Glendale Place
- 445 Glendale Place
