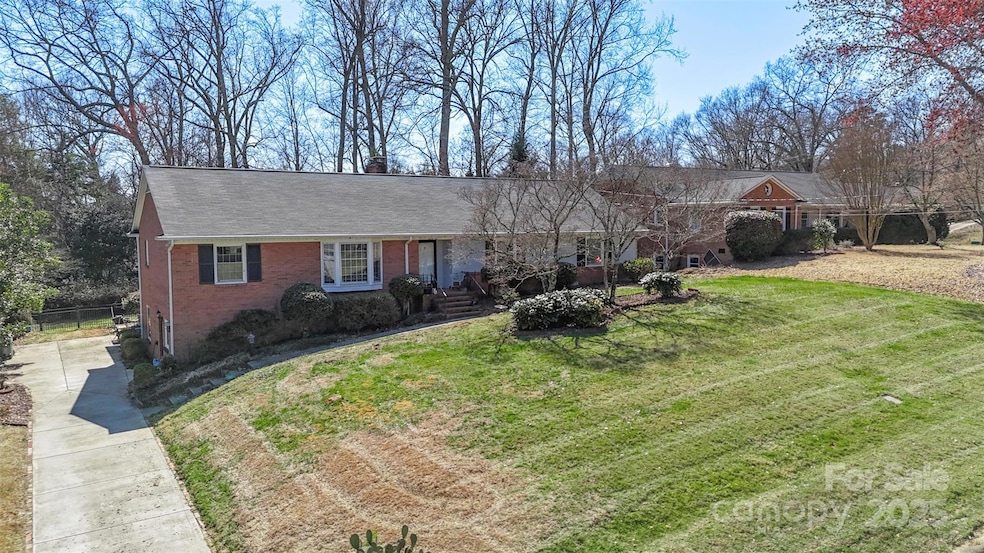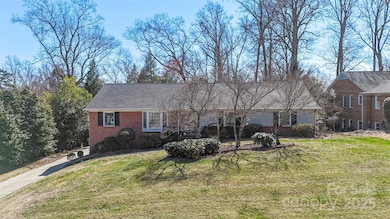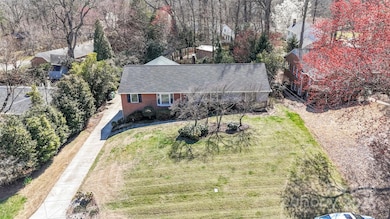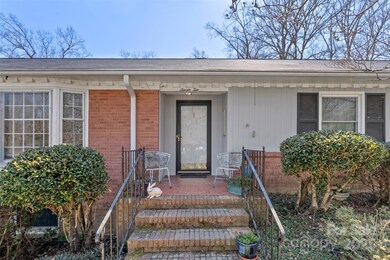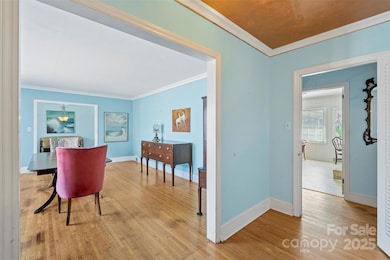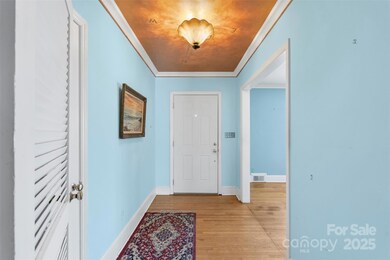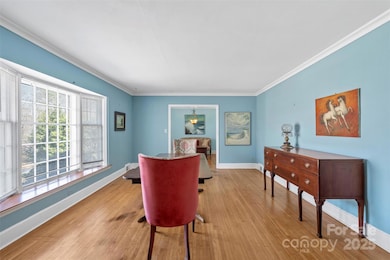
710 Peranna Place Charlotte, NC 28211
Stonehaven NeighborhoodHighlights
- Traditional Architecture
- Wood Flooring
- 2 Car Attached Garage
- East Mecklenburg High Rated A-
- Enclosed Glass Porch
- Built-In Features
About This Home
As of April 2025Step into a 1960s Ranch Home with finished basement full of possibilities! This 4-bedroom, 2.5-bathroom home offers a unique opportunity to infuse your personal style and vision into a property boasting 2,280 heated square feet on the main level and an additional 860 heated square feet in the finished basement. There is a walk-up attic for plenty of storage, but also presents a possibility of even more finished space, while the sunroom porch above the two-car garage adds 424 square feet of glass-enclosed charm, complete with original 1960s terra cotta mosaic tile that does as well. The kitchen is open to the family room and makes for grand gathering and entertaining. There is a formal living room and dining room with lots of natural light. This home is a blank canvas, perfect for those looking to create their dream space. Whether you’re drawn to the mid-century charm, the expansive lot, or the potential to add even more living space, this property is a rare find.
Last Agent to Sell the Property
My Townhome Brokerage Email: cstone@myhomenorthcarolina.com License #226972 Listed on: 03/13/2025
Last Buyer's Agent
Non Member
Canopy Administration
Home Details
Home Type
- Single Family
Est. Annual Taxes
- $2,540
Year Built
- Built in 1960
Lot Details
- Lot Dimensions are 97 x 181 x 93 x 179
- Property is zoned N1-A
Parking
- 2 Car Attached Garage
- Driveway
Home Design
- Traditional Architecture
- Brick Exterior Construction
- Composition Roof
- Wood Siding
Interior Spaces
- 1-Story Property
- Wired For Data
- Built-In Features
- Family Room with Fireplace
- Permanent Attic Stairs
- Laundry Room
Kitchen
- Electric Cooktop
- Kitchen Island
Flooring
- Wood
- Terrazzo
Bedrooms and Bathrooms
- 4 Main Level Bedrooms
- Walk-In Closet
Finished Basement
- Walk-Out Basement
- Interior and Exterior Basement Entry
- French Drain
- Crawl Space
- Basement Storage
Outdoor Features
- Enclosed Glass Porch
Schools
- Rama Road Elementary School
- Mcclintock Middle School
- East Mecklenburg High School
Utilities
- Forced Air Heating and Cooling System
- Heating System Uses Natural Gas
- Gas Water Heater
- Cable TV Available
Community Details
- Stonehaven Subdivision
Listing and Financial Details
- Assessor Parcel Number 189-182-09
Ownership History
Purchase Details
Home Financials for this Owner
Home Financials are based on the most recent Mortgage that was taken out on this home.Purchase Details
Purchase Details
Similar Homes in Charlotte, NC
Home Values in the Area
Average Home Value in this Area
Purchase History
| Date | Type | Sale Price | Title Company |
|---|---|---|---|
| Warranty Deed | $580,000 | None Listed On Document | |
| Interfamily Deed Transfer | -- | -- | |
| Deed | -- | -- |
Mortgage History
| Date | Status | Loan Amount | Loan Type |
|---|---|---|---|
| Open | $522,000 | Construction | |
| Previous Owner | $40,500 | Credit Line Revolving |
Property History
| Date | Event | Price | Change | Sq Ft Price |
|---|---|---|---|---|
| 04/24/2025 04/24/25 | Sold | $580,000 | -7.2% | $185 / Sq Ft |
| 04/03/2025 04/03/25 | Pending | -- | -- | -- |
| 03/19/2025 03/19/25 | Price Changed | $625,000 | -3.0% | $199 / Sq Ft |
| 03/13/2025 03/13/25 | For Sale | $644,000 | -- | $205 / Sq Ft |
Tax History Compared to Growth
Tax History
| Year | Tax Paid | Tax Assessment Tax Assessment Total Assessment is a certain percentage of the fair market value that is determined by local assessors to be the total taxable value of land and additions on the property. | Land | Improvement |
|---|---|---|---|---|
| 2023 | $2,540 | $630,300 | $220,000 | $410,300 |
| 2022 | $3,697 | $383,100 | $80,000 | $303,100 |
| 2021 | $1,963 | $383,100 | $80,000 | $303,100 |
| 2020 | $1,956 | $383,100 | $80,000 | $303,100 |
| 2019 | $1,940 | $383,100 | $80,000 | $303,100 |
| 2018 | $1,940 | $284,500 | $75,000 | $209,500 |
| 2017 | $1,904 | $284,500 | $75,000 | $209,500 |
| 2016 | $1,895 | $284,500 | $75,000 | $209,500 |
| 2015 | $1,883 | $284,500 | $75,000 | $209,500 |
| 2014 | $3,716 | $0 | $0 | $0 |
Agents Affiliated with this Home
-
Giles Barker

Seller's Agent in 2025
Giles Barker
Premier Sotheby's International Realty
(704) 322-7747
6 in this area
77 Total Sales
-
Cassandra Stone

Seller's Agent in 2025
Cassandra Stone
My Townhome
(704) 363-4413
1 in this area
57 Total Sales
-
Stacy Brown

Seller Co-Listing Agent in 2025
Stacy Brown
Premier Sotheby's International Realty
(917) 346-4064
4 in this area
61 Total Sales
-
N
Buyer's Agent in 2025
Non Member
NC_CanopyMLS
Map
Source: Canopy MLS (Canopy Realtor® Association)
MLS Number: 4230989
APN: 189-182-09
- 7356 Terrace Dr
- 6536 Pineburr Rd
- 6921 Thermal Rd
- 6115 Coltswood Ct
- 7026 Tabor Ln
- 7506 Kilcullen Dr
- 6409 Pineburr Ct
- 429 Sunnywood Ln
- 6221 Round Hill Rd
- 6418 Tivoli Ct
- 7420 Castlebar Rd
- 6639 Ronda Ave
- 7407 Limerick Dr
- 115 Boyce Rd
- 6826 Rollingridge Dr
- 7134 Rollingridge Dr
- 301 Dollar Cir
- 300 Dollar Cir
- 5706 Sardis Hall Ct
- 7228 Rollingridge Dr
