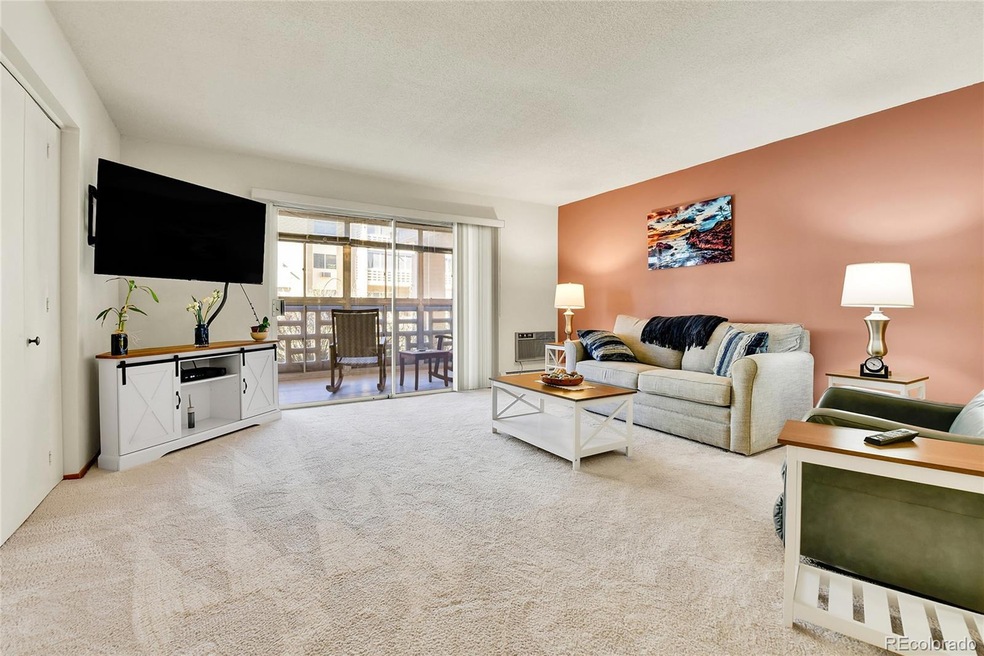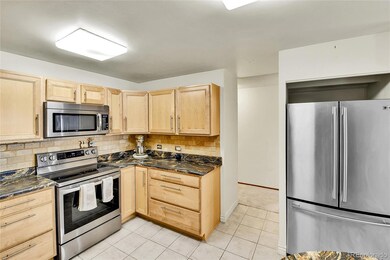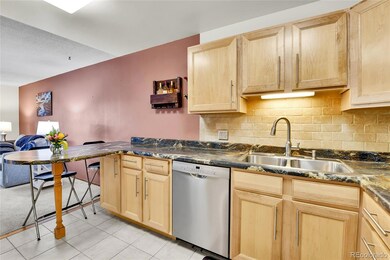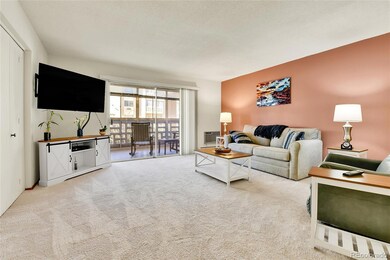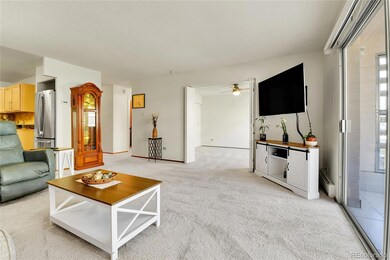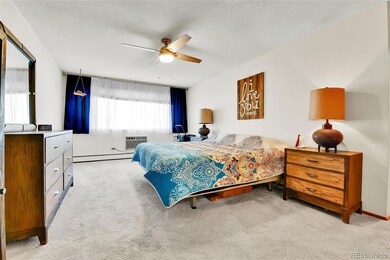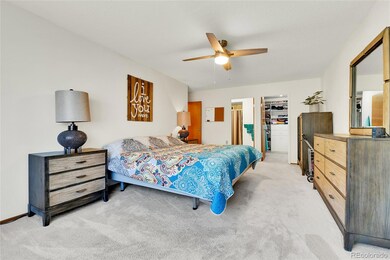710 S Alton Way Unit 5A Denver, CO 80247
Windsor NeighborhoodEstimated payment $1,962/month
Highlights
- Concierge
- Fitness Center
- 24-Hour Security
- Golf Course Community
- Indoor Pool
- Penthouse
About This Home
Sophisticated Living in Windsor Gardens
DON'T MISS THIS!!! BACK ON THE MARKET! PRICE ADJUSTMENT! FIRST FLOOR LIVING AT ITS BEST! NO STAIRS!
Experience refined comfort in this beautifully appointed 2-bedroom, 2-bath residence, offering 1,200 square feet of elegant living space. Thoughtfully situated on the ground floor—enjoy the ease of stair-free access in a building that also features an elevator for ultimate convenience.
This rare offering—the only unit available in the building—boasts soaring ceilings and an abundance of natural light that enhances its open, airy ambiance. The kitchen has been tastefully updated with modern finishes, while custom-designed closets provide a level of organization and luxury typically reserved for high-end homes.
Located within Denver’s premier 55+ community, Windsor Gardens, residents enjoy access to exceptional amenities including golf, a fitness center, indoor/outdoor pools, walking trails, and on-site dining. HOA dues include property taxes, heat, water, and more—delivering effortless living with unmatched value.
Community + HOA perks included:
HOA dues cover heat, water, property taxes, grounds maintenance, security, recycling, and more. Amenities include a clubhouse, fitness center, indoor & outdoor pools ,sauna, walking trails, golf facilities, and on site dining.
Listing Agent
EXIT Realty DTC, Cherry Creek, Pikes Peak. Brokerage Email: candy@exitrealtycherrycreek.com,303-906-4926 License #100070089 Listed on: 03/27/2025

Property Details
Home Type
- Condominium
Est. Annual Taxes
- $992
Year Built
- Built in 1971
HOA Fees
- $686 Monthly HOA Fees
Parking
- 1 Car Garage
- Parking Storage or Cabinetry
- Guest Parking
Home Design
- Penthouse
- Entry on the 1st floor
- Concrete Roof
- Concrete Block And Stucco Construction
Interior Spaces
- 1,200 Sq Ft Home
- 3-Story Property
- Open Floorplan
- Furnished or left unfurnished upon request
- High Ceiling
- Ceiling Fan
- Window Treatments
- Entrance Foyer
- Attic Fan
Kitchen
- Eat-In Kitchen
- Oven
- Microwave
- Dishwasher
- Kitchen Island
- Granite Countertops
- Disposal
Flooring
- Carpet
- Tile
Bedrooms and Bathrooms
- 2 Main Level Bedrooms
- Primary Bedroom Suite
- Walk-In Closet
- 2 Full Bathrooms
Home Security
Eco-Friendly Details
- Smoke Free Home
- Air Quality Monitoring System
Pool
- Indoor Pool
- Outdoor Pool
Schools
- Garden Place Elementary School
- Place Bridge Academy Middle School
- George Washington High School
Utilities
- Mini Split Air Conditioners
- Forced Air Heating System
- High Speed Internet
Additional Features
- Patio
- 1 Common Wall
Listing and Financial Details
- Exclusions: No exclusions. All furniture available for sale.
- Assessor Parcel Number 6153-08-201
Community Details
Overview
- Active Adult
- Association fees include reserves, gas, heat, insurance, ground maintenance, maintenance structure, on-site check in, recycling, security, sewer, snow removal, trash, water
- Windors Gardens Association, Phone Number (303) 364-7485
- Low-Rise Condominium
- Windsor Gardens Subdivision
- Community Parking
Amenities
- Concierge
- Sauna
- Clubhouse
- Coin Laundry
- Community Storage Space
- Elevator
Recreation
- Golf Course Community
- Fitness Center
- Community Pool
- Community Spa
- Park
- Trails
Pet Policy
- Pets Allowed
Security
- 24-Hour Security
- Front Desk in Lobby
- Resident Manager or Management On Site
- Card or Code Access
- Carbon Monoxide Detectors
- Fire and Smoke Detector
Map
Home Values in the Area
Average Home Value in this Area
Tax History
| Year | Tax Paid | Tax Assessment Tax Assessment Total Assessment is a certain percentage of the fair market value that is determined by local assessors to be the total taxable value of land and additions on the property. | Land | Improvement |
|---|---|---|---|---|
| 2024 | $992 | $12,520 | $190 | $12,330 |
| 2023 | $970 | $12,520 | $190 | $12,330 |
| 2022 | $1,014 | $12,750 | $190 | $12,560 |
| 2021 | $979 | $13,120 | $200 | $12,920 |
| 2020 | $1,100 | $14,820 | $1,320 | $13,500 |
| 2019 | $1,069 | $14,820 | $1,320 | $13,500 |
| 2018 | $1,033 | $13,350 | $200 | $13,150 |
| 2017 | $1,030 | $13,350 | $200 | $13,150 |
| 2016 | $789 | $9,670 | $820 | $8,850 |
| 2015 | $755 | $9,670 | $820 | $8,850 |
| 2014 | $553 | $6,660 | $1,027 | $5,633 |
Property History
| Date | Event | Price | List to Sale | Price per Sq Ft |
|---|---|---|---|---|
| 10/07/2025 10/07/25 | Price Changed | $225,000 | 0.0% | $188 / Sq Ft |
| 10/07/2025 10/07/25 | For Sale | $225,000 | -2.2% | $188 / Sq Ft |
| 09/05/2025 09/05/25 | Off Market | $230,000 | -- | -- |
| 07/15/2025 07/15/25 | Price Changed | $230,000 | -6.1% | $192 / Sq Ft |
| 06/26/2025 06/26/25 | Price Changed | $245,000 | -2.0% | $204 / Sq Ft |
| 06/07/2025 06/07/25 | Price Changed | $249,900 | -2.0% | $208 / Sq Ft |
| 05/07/2025 05/07/25 | Price Changed | $255,000 | -1.9% | $213 / Sq Ft |
| 04/14/2025 04/14/25 | For Sale | $259,900 | 0.0% | $217 / Sq Ft |
| 04/03/2025 04/03/25 | Pending | -- | -- | -- |
| 03/27/2025 03/27/25 | For Sale | $259,900 | -- | $217 / Sq Ft |
Purchase History
| Date | Type | Sale Price | Title Company |
|---|---|---|---|
| Interfamily Deed Transfer | -- | None Available | |
| Interfamily Deed Transfer | -- | -- | |
| Interfamily Deed Transfer | -- | -- | |
| Interfamily Deed Transfer | -- | -- | |
| Interfamily Deed Transfer | -- | -- | |
| Interfamily Deed Transfer | -- | -- |
Source: REcolorado®
MLS Number: 3575980
APN: 6153-08-201
- 680 S Alton Way Unit 9B
- 9335 E Center Ave Unit 7B
- 9355 E Center Ave Unit 7B
- 9335 E Center Ave Unit 10C
- 9335 E Center Ave Unit 8C
- 9335 E Center Ave Unit 1B
- 9385 E Center Ave Unit 1B
- 9335 E Center Ave Unit 8B
- 9335 E Center Ave Unit 4B
- 650 S Alton Way Unit 6C
- 650 S Alton Way Unit 10A
- 620 S Alton Way Unit 5B
- 610 S Alton Way Unit 8D
- 625 S Clinton St Unit 4A
- 660 S Alton Way Unit 3B
- 9300 E Center Ave Unit 2B
- 9300 E Center Ave Unit 3A
- 725 S Clinton St Unit 13B
- 725 S Clinton St Unit 2B
- 645 S Alton Way Unit 9D
- 710 S Alton Way Unit 2D
- 675 S Clinton St Unit 10A
- 650 S Clinton St Unit 8C
- 610 S Clinton St Unit 1D
- 755 S Alton Way Unit 12C
- 9655 E Center Ave Unit 5A
- 635 S Alton Way Unit 9-D
- 600 S Dayton St
- 8680 E Alameda Ave
- 10150 E Virginia Ave Unit 3203
- 800 S Valentia St
- 10150 E Virginia Ave
- 425 S Galena Way
- 888 S Valentia St
- 9099 E Mississippi Ave
- 8850 E Mississippi Ave
- 1250 S Dayton Ct
- 8501 E Alameda Ave
- 8500 E Mississippi Ave
- 1001 S Havana St
