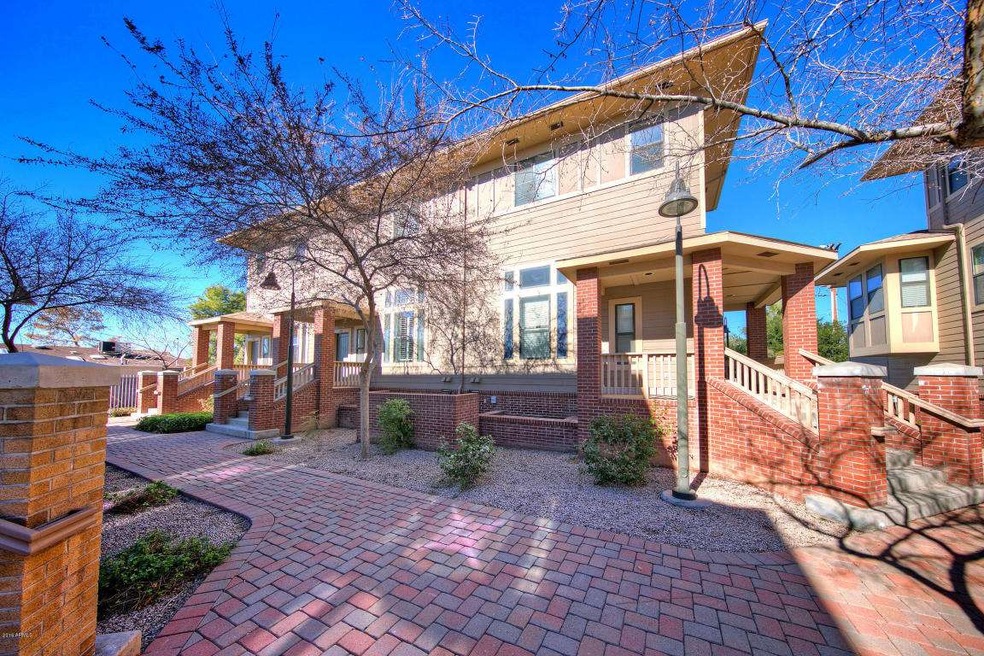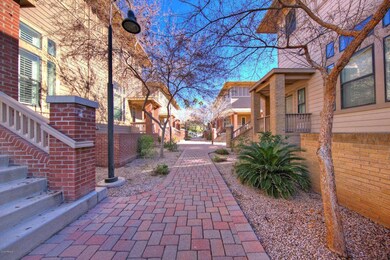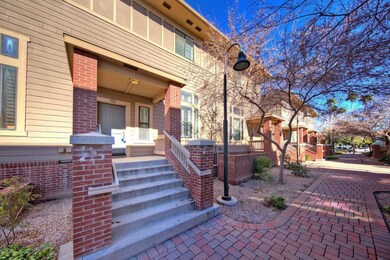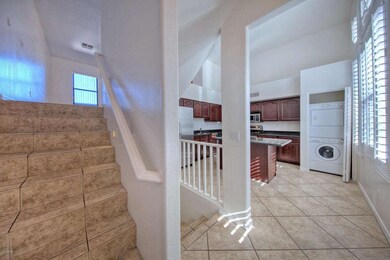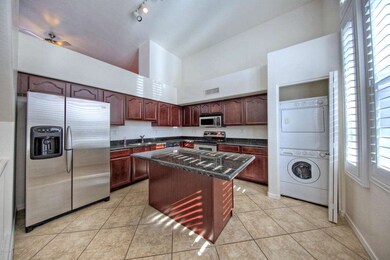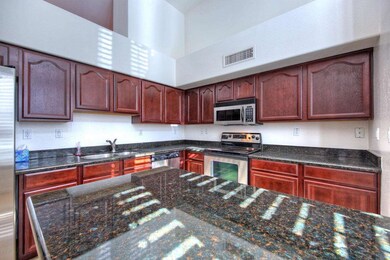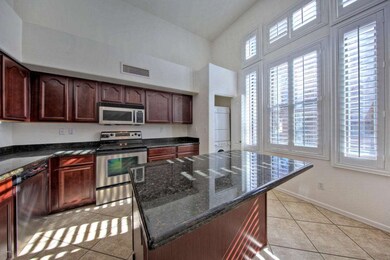
710 S Beck Ave Tempe, AZ 85281
Sunset NeighborhoodHighlights
- Heated Spa
- Main Floor Primary Bedroom
- 2 Car Direct Access Garage
- Two Primary Bathrooms
- Balcony
- Eat-In Kitchen
About This Home
As of September 2021This wonderful townhouse boasts 1,206 square feet with 2 bedrooms and 1.75 bathrooms all located on an ideal North/South exposed lot. Unique architecture gives this house a one-of-a-kind feel housing both bedrooms on separate levels. Numerous selling points accompany this home such as; the prestigious Tempe School District, dual master bedrooms, an amazing front yard community courtyard, an oversized living room with a full balcony, and a heated community pool and spa for optimal summer relaxation. The gourmet kitchen incorporates stunning wood grain cabinetry that contrasts beautifully against sleek stainless steel appliances and gorgeous granite counter tops. The breakfast bar and center island are ideal for entertaining. The washer, dryer, and refrigerator all convey with the sale!
Last Buyer's Agent
Charles Kaye
Cambridge Properties License #BR523844000
Townhouse Details
Home Type
- Townhome
Est. Annual Taxes
- $2,106
Year Built
- Built in 2004
Lot Details
- 1,135 Sq Ft Lot
- Desert faces the front of the property
- Two or More Common Walls
Parking
- 2 Car Direct Access Garage
- Garage Door Opener
Home Design
- Brick Exterior Construction
- Wood Frame Construction
- Composition Roof
Interior Spaces
- 1,206 Sq Ft Home
- 3-Story Property
- Double Pane Windows
- Finished Basement
Kitchen
- Eat-In Kitchen
- Built-In Microwave
- Dishwasher
- Kitchen Island
Flooring
- Carpet
- Tile
Bedrooms and Bathrooms
- 2 Bedrooms
- Primary Bedroom on Main
- Two Primary Bathrooms
- Primary Bathroom is a Full Bathroom
- 2 Bathrooms
Laundry
- Laundry in unit
- Stacked Washer and Dryer
Pool
- Heated Spa
- Heated Pool
Outdoor Features
- Balcony
- Patio
Schools
- Scales Technology Academy Elementary School
- Geneva Epps Mosley Middle School
- Tempe High School
Utilities
- Refrigerated Cooling System
- Heating Available
- High Speed Internet
- Cable TV Available
Listing and Financial Details
- Tax Lot 2
- Assessor Parcel Number 124-37-127
Community Details
Overview
- Property has a Home Owners Association
- Nova Association, Phone Number (480) 777-7632
- Built by Barton
- Abby Lane Subdivision
Recreation
- Heated Community Pool
- Community Spa
Ownership History
Purchase Details
Home Financials for this Owner
Home Financials are based on the most recent Mortgage that was taken out on this home.Purchase Details
Home Financials for this Owner
Home Financials are based on the most recent Mortgage that was taken out on this home.Purchase Details
Purchase Details
Home Financials for this Owner
Home Financials are based on the most recent Mortgage that was taken out on this home.Purchase Details
Similar Homes in the area
Home Values in the Area
Average Home Value in this Area
Purchase History
| Date | Type | Sale Price | Title Company |
|---|---|---|---|
| Warranty Deed | $365,000 | Old Republic Title Agency | |
| Warranty Deed | $205,000 | Lawyers Title Of Arizona Inc | |
| Interfamily Deed Transfer | -- | None Available | |
| Warranty Deed | $176,800 | Old Republic Title Agency | |
| Cash Sale Deed | $233,424 | Grand Canyon Title Agency In |
Mortgage History
| Date | Status | Loan Amount | Loan Type |
|---|---|---|---|
| Previous Owner | $164,000 | New Conventional | |
| Previous Owner | $141,440 | New Conventional |
Property History
| Date | Event | Price | Change | Sq Ft Price |
|---|---|---|---|---|
| 07/21/2025 07/21/25 | Price Changed | $2,300 | -4.2% | $2 / Sq Ft |
| 06/20/2025 06/20/25 | For Rent | $2,400 | 0.0% | -- |
| 02/16/2025 02/16/25 | For Sale | $440,000 | +20.5% | $365 / Sq Ft |
| 09/22/2021 09/22/21 | Sold | $365,000 | -1.3% | $291 / Sq Ft |
| 08/20/2021 08/20/21 | Pending | -- | -- | -- |
| 08/12/2021 08/12/21 | Price Changed | $369,900 | -5.1% | $295 / Sq Ft |
| 07/29/2021 07/29/21 | For Sale | $389,900 | +90.2% | $310 / Sq Ft |
| 02/25/2016 02/25/16 | Sold | $205,000 | 0.0% | $170 / Sq Ft |
| 01/26/2016 01/26/16 | Pending | -- | -- | -- |
| 01/15/2016 01/15/16 | For Sale | $204,900 | +15.9% | $170 / Sq Ft |
| 04/25/2012 04/25/12 | Sold | $176,800 | -1.1% | $147 / Sq Ft |
| 03/13/2012 03/13/12 | Pending | -- | -- | -- |
| 02/08/2012 02/08/12 | Price Changed | $178,800 | -5.1% | $148 / Sq Ft |
| 11/23/2011 11/23/11 | Price Changed | $188,500 | -5.0% | $156 / Sq Ft |
| 10/10/2011 10/10/11 | For Sale | $198,500 | -- | $165 / Sq Ft |
Tax History Compared to Growth
Tax History
| Year | Tax Paid | Tax Assessment Tax Assessment Total Assessment is a certain percentage of the fair market value that is determined by local assessors to be the total taxable value of land and additions on the property. | Land | Improvement |
|---|---|---|---|---|
| 2025 | $1,898 | $19,601 | -- | -- |
| 2024 | $2,196 | $18,668 | -- | -- |
| 2023 | $2,196 | $31,520 | $6,300 | $25,220 |
| 2022 | $2,097 | $24,900 | $4,980 | $19,920 |
| 2021 | $2,453 | $23,960 | $4,790 | $19,170 |
| 2020 | $2,379 | $22,400 | $4,480 | $17,920 |
| 2019 | $2,334 | $20,380 | $4,070 | $16,310 |
| 2018 | $2,276 | $20,800 | $4,160 | $16,640 |
| 2017 | $2,208 | $20,200 | $4,040 | $16,160 |
| 2016 | $2,193 | $18,120 | $3,620 | $14,500 |
| 2015 | $2,106 | $17,170 | $3,430 | $13,740 |
Agents Affiliated with this Home
-
Tracey Benson
T
Seller's Agent in 2025
Tracey Benson
First Sonoran Property Management
(480) 855-3250
34 Total Sales
-
John Bernard

Seller's Agent in 2025
John Bernard
Good Oak Real Estate
(480) 539-4775
1 in this area
78 Total Sales
-
C
Seller's Agent in 2021
Charles Kaye
Cambridge Properties
-
Jason Penrose

Seller's Agent in 2016
Jason Penrose
eXp Realty
(602) 738-9943
723 Total Sales
-
Mike Berg
M
Seller's Agent in 2012
Mike Berg
Ranch Realty
(602) 432-9161
15 Total Sales
-
B
Buyer's Agent in 2012
Bob Lockman
R.E. Lockman & Company, Inc.
Map
Source: Arizona Regional Multiple Listing Service (ARMLS)
MLS Number: 5384198
APN: 124-37-127
- 1205 W 7th St
- 702 S Beck Ave
- 754 S Beck Ave
- 1061 W 5th St Unit 3
- 1111 W University Dr Unit 1017
- 1111 W University Dr Unit 3016
- 1321 W 5th St
- 415 S Robert Rd
- 315 S Beck Ave
- 1310 W Romo Jones St
- 616 S Hardy Dr Unit 146
- 1412 W 7th Place
- 1413 W 7th Place
- 508 S Ernie Place
- 1438 W 7th St
- 1081 W 1st St Unit 10
- 312 S Hardy Dr Unit 106
- 1065 W 1st St Unit 109
- 1065 W 1st St Unit 114
- 1245 W 1st St Unit F123
