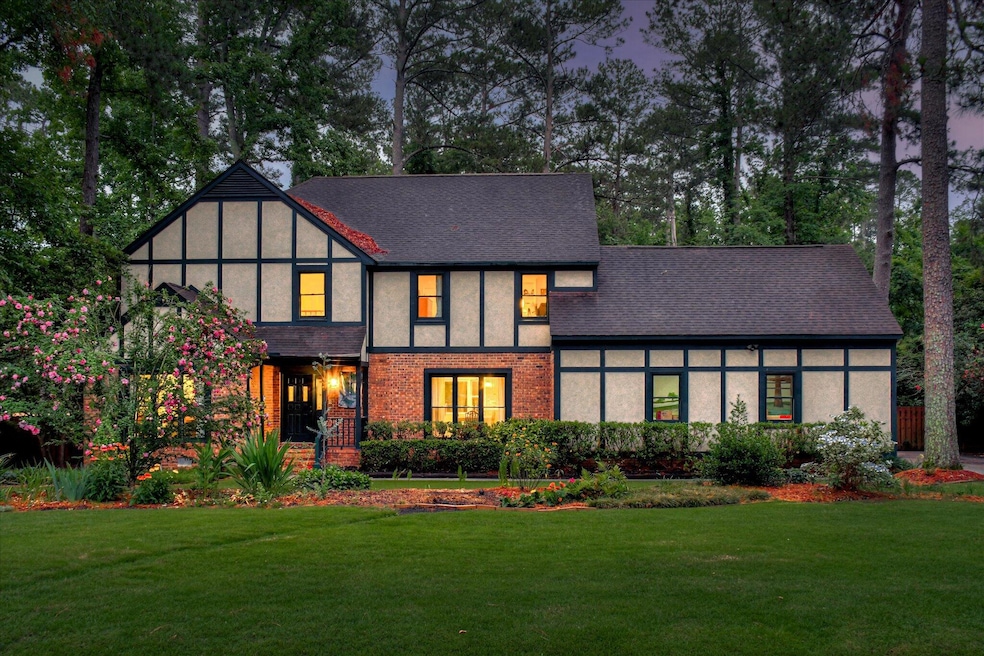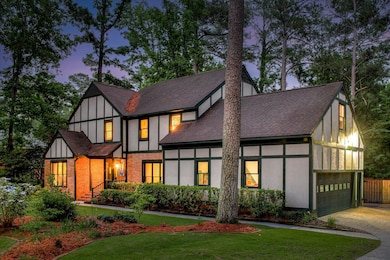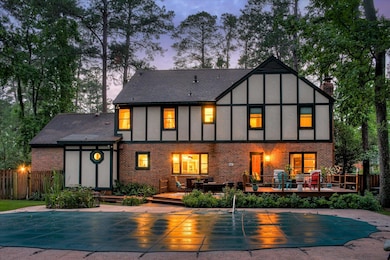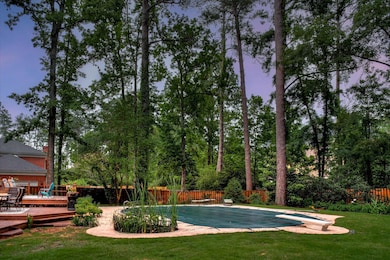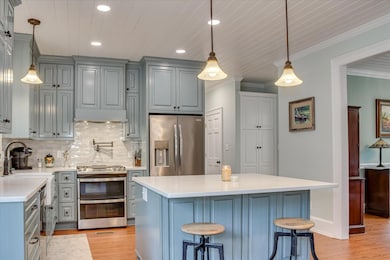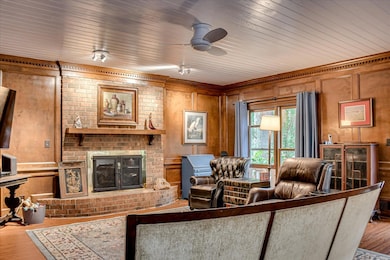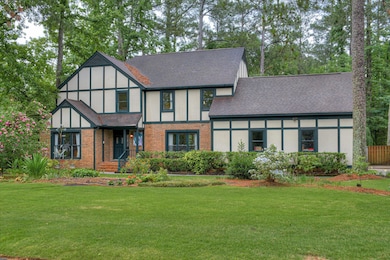710 Somerset Way Augusta, GA 30909
Lake Aumond NeighborhoodEstimated payment $3,586/month
Highlights
- In Ground Pool
- Deck
- Wood Flooring
- Johnson Magnet Rated 10
- Recreation Room
- Tudor Architecture
About This Home
Welcome to this stunning Tudor-style home located in one of the most sought-after neighborhoods in West Augusta just minutes from the Westminster Schools of Augusta, other top-rated public and private schools, and conveniently close to Piedmont, Wellstar, and Doctors Hospitals.Tucked beneath a canopy of mature trees, this beautifully updated home blends classic charm with modern comfort. The freshly renovated kitchen is a standout feature, showcasing elegant cabinetry, quartz countertops, subway tile backsplash, stainless steel appliances, and a stylish pot filler over the gas range; perfect for home chefs. The open layout flows into a spacious dining area framed by large windows that bring in natural light and views of the serene backyard.The cozy family room features rich wood paneling, a brick fireplace with gas logs, and built-in charm throughout, ideal for relaxing or entertaining. A newly updated full bathroom on the main level adds extra convenience.Upstairs, the owner's suite offers dual closets and plenty of space to unwind. Additional bedrooms include generous storage, including a third bedroom with two closets.Step outside and enjoy your private backyard retreat: a large deck for entertaining, a beautifully landscaped yard, and a fenced-in gunite pool with a diving board, all framed by lush greenery and tall pines for year-round privacy.Additional highlights include hardwood and parquet flooring, two staircases, and timeless curb appeal with Tudor-style trim and brick accents.Don't miss this rare opportunity to own a home that offers both character and convenience in a fantastic location.
Home Details
Home Type
- Single Family
Est. Annual Taxes
- $6,784
Year Built
- Built in 1981
Lot Details
- 0.49 Acre Lot
- Lot Dimensions are 120 x 168.02 x 133 x 175.49
- Fenced
- Landscaped
- Front and Back Yard Sprinklers
Home Design
- Tudor Architecture
- Brick Exterior Construction
- Composition Roof
- Stucco
Interior Spaces
- 3,750 Sq Ft Home
- 2-Story Property
- Ceiling Fan
- Gas Log Fireplace
- Entrance Foyer
- Great Room with Fireplace
- Dining Room
- Home Office
- Recreation Room
- Play Room
- Crawl Space
- Pull Down Stairs to Attic
- Fire and Smoke Detector
Kitchen
- Eat-In Kitchen
- Double Oven
- Gas Range
- Built-In Microwave
- Ice Maker
- Dishwasher
- Kitchen Island
Flooring
- Wood
- Carpet
- Ceramic Tile
Bedrooms and Bathrooms
- 4 Bedrooms
- Primary Bedroom Upstairs
- Walk-In Closet
- 3 Full Bathrooms
Laundry
- Dryer
- Washer
Parking
- Attached Garage
- Garage Door Opener
Outdoor Features
- In Ground Pool
- Deck
Schools
- Lake Forest Elementary School
- Langford Middle School
- Richmond Academy High School
Utilities
- Multiple cooling system units
- Forced Air Heating and Cooling System
- Hot Water Heating System
- Heating System Uses Natural Gas
- Radiant Heating System
- Cable TV Available
Community Details
- No Home Owners Association
- Ravenel Subdivision
Listing and Financial Details
- Assessor Parcel Number 0240230000
Map
Home Values in the Area
Average Home Value in this Area
Tax History
| Year | Tax Paid | Tax Assessment Tax Assessment Total Assessment is a certain percentage of the fair market value that is determined by local assessors to be the total taxable value of land and additions on the property. | Land | Improvement |
|---|---|---|---|---|
| 2024 | $6,784 | $216,892 | $28,000 | $188,892 |
| 2023 | $6,065 | $218,320 | $28,000 | $190,320 |
| 2022 | $4,134 | $138,484 | $28,000 | $110,484 |
| 2021 | $4,483 | $138,003 | $28,000 | $110,003 |
| 2020 | $4,254 | $132,975 | $28,000 | $104,975 |
| 2019 | $4,414 | $129,198 | $28,000 | $101,198 |
| 2018 | $4,448 | $129,198 | $28,000 | $101,198 |
| 2017 | $4,417 | $129,198 | $28,000 | $101,198 |
| 2016 | $4,421 | $129,198 | $28,000 | $101,198 |
| 2015 | $4,454 | $129,198 | $28,000 | $101,198 |
| 2014 | $4,460 | $129,198 | $28,000 | $101,198 |
Property History
| Date | Event | Price | List to Sale | Price per Sq Ft |
|---|---|---|---|---|
| 09/12/2025 09/12/25 | Pending | -- | -- | -- |
| 09/02/2025 09/02/25 | Price Changed | $569,900 | -10.3% | $152 / Sq Ft |
| 07/23/2025 07/23/25 | Price Changed | $635,000 | -5.2% | $169 / Sq Ft |
| 06/16/2025 06/16/25 | For Sale | $669,900 | -- | $179 / Sq Ft |
Purchase History
| Date | Type | Sale Price | Title Company |
|---|---|---|---|
| Warranty Deed | -- | -- | |
| Warranty Deed | $330,000 | -- | |
| Deed | -- | -- |
Mortgage History
| Date | Status | Loan Amount | Loan Type |
|---|---|---|---|
| Previous Owner | $300,690 | No Value Available |
Source: REALTORS® of Greater Augusta
MLS Number: 543289
APN: 0240230000
- 3307 Somerset Place
- 5 Prather Woods Ln
- 3344 Wheeler Rd
- 506 Regent Place
- 605 Regent Rd
- 778 Camellia Rd
- 724 Aumond Rd
- 706 Summergate Ct
- 603 Norwich Rd
- 760 Oxford Rd
- 743 Lancaster Rd
- 538 Regent Rd
- 751 Lancaster Rd
- 434 Waverly Dr
- 3134 Walton Way
- 629 Canterbury Dr
- 12 Summerville Ln
- 632 Canterbury Dr
- 750 Lancaster Rd
- 3222 Ramsgate Rd
