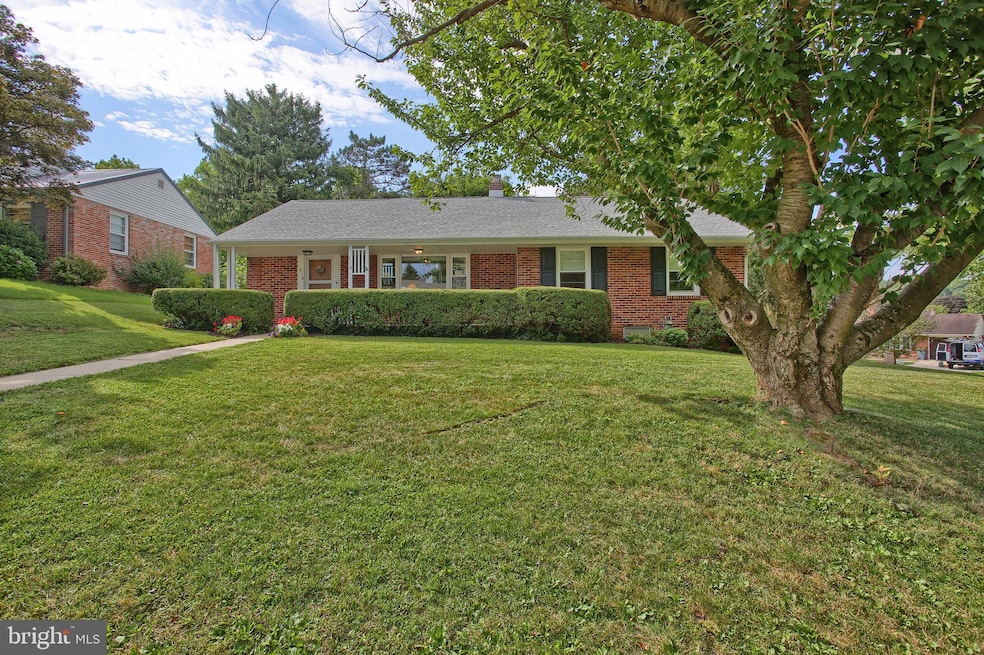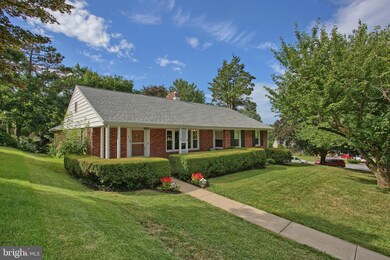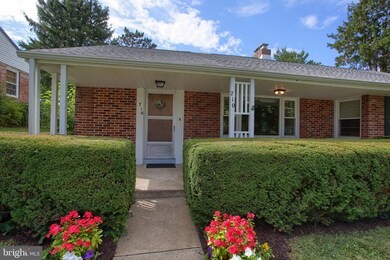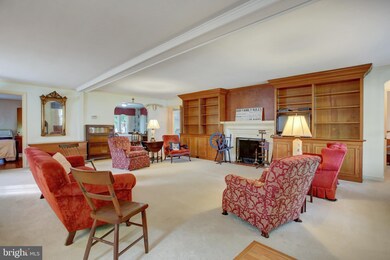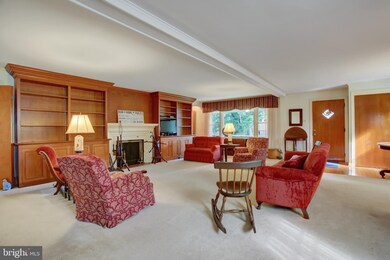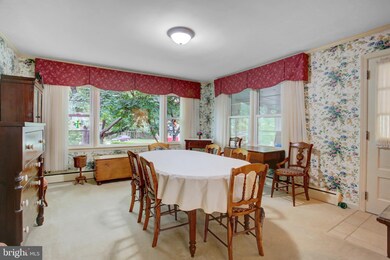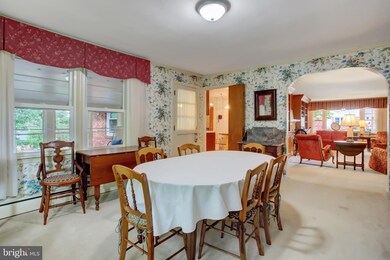
710 Southern Rd York, PA 17403
Valley View NeighborhoodEstimated Value: $302,448 - $332,000
Highlights
- Rambler Architecture
- Wood Flooring
- Attic
- York Suburban Middle School Rated A-
- Main Floor Bedroom
- 2 Fireplaces
About This Home
As of September 2020Boasting over 1900 square feet of finished space, four bedrooms, two full bathrooms, and much more, this rancher has it all! Enjoy the large open space of the living room with a cozy fireplace and beautiful built-in shelves on either side. Relish the beautiful view from the dining room and the three-seasons porch, overlooking the spacious corner-lot backyard. With over 1500 square feet of basement space (1000 finished/500 unfinished), storage space is never an issue. York Suburban High School is a five-minute walk from the property, and Queensgate Shopping Center is less than a mile away. Schedule a showing today while you still can!
Last Agent to Sell the Property
TeamPete Realty Services, Inc. License #RS349774 Listed on: 08/12/2020
Home Details
Home Type
- Single Family
Est. Annual Taxes
- $4,790
Year Built
- Built in 1950
Lot Details
- 0.39 Acre Lot
- Northeast Facing Home
- Corner Lot
- 480001900500000000
Parking
- 1 Car Direct Access Garage
- 1 Attached Carport Space
- Basement Garage
- Side Facing Garage
- Garage Door Opener
Home Design
- Rambler Architecture
- Brick Exterior Construction
- Asphalt Roof
- Rubber Roof
Interior Spaces
- Property has 1 Level
- Built-In Features
- 2 Fireplaces
- Wood Burning Fireplace
- Gas Fireplace
- Family Room Off Kitchen
- Living Room
- Dining Room
- Partially Finished Basement
- Laundry in Basement
- Attic
Kitchen
- Gas Oven or Range
- Microwave
- Dishwasher
Flooring
- Wood
- Carpet
- Tile or Brick
Bedrooms and Bathrooms
- 4 Main Level Bedrooms
- 2 Full Bathrooms
- Walk-in Shower
Laundry
- Laundry Room
- Electric Dryer
- Washer
Schools
- Indian Rock Elementary School
- York Suburban Middle School
- York Suburban High School
Utilities
- Window Unit Cooling System
- Hot Water Heating System
- 150 Amp Service
- Natural Gas Water Heater
- Municipal Trash
Additional Features
- More Than Two Accessible Exits
- Enclosed patio or porch
Community Details
- No Home Owners Association
Listing and Financial Details
- Tax Lot 0122
- Assessor Parcel Number 48-000-19-0122-00-00000
Ownership History
Purchase Details
Home Financials for this Owner
Home Financials are based on the most recent Mortgage that was taken out on this home.Similar Homes in York, PA
Home Values in the Area
Average Home Value in this Area
Purchase History
| Date | Buyer | Sale Price | Title Company |
|---|---|---|---|
| Brandt Callum M | $199,000 | Yorktowne Settlement Co |
Mortgage History
| Date | Status | Borrower | Loan Amount |
|---|---|---|---|
| Open | Brandt Callum M | $189,050 |
Property History
| Date | Event | Price | Change | Sq Ft Price |
|---|---|---|---|---|
| 09/30/2020 09/30/20 | Sold | $199,000 | 0.0% | $67 / Sq Ft |
| 08/14/2020 08/14/20 | Pending | -- | -- | -- |
| 08/12/2020 08/12/20 | For Sale | $199,000 | -- | $67 / Sq Ft |
Tax History Compared to Growth
Tax History
| Year | Tax Paid | Tax Assessment Tax Assessment Total Assessment is a certain percentage of the fair market value that is determined by local assessors to be the total taxable value of land and additions on the property. | Land | Improvement |
|---|---|---|---|---|
| 2025 | $5,426 | $143,320 | $26,340 | $116,980 |
| 2024 | $5,285 | $143,320 | $26,340 | $116,980 |
| 2023 | $5,124 | $143,320 | $26,340 | $116,980 |
| 2022 | $4,986 | $143,320 | $26,340 | $116,980 |
| 2021 | $4,790 | $143,320 | $26,340 | $116,980 |
| 2020 | $4,757 | $143,320 | $26,340 | $116,980 |
| 2019 | $4,637 | $143,320 | $26,340 | $116,980 |
| 2018 | $4,540 | $143,320 | $26,340 | $116,980 |
| 2017 | $4,479 | $143,320 | $26,340 | $116,980 |
| 2016 | $0 | $143,320 | $26,340 | $116,980 |
| 2015 | -- | $143,320 | $26,340 | $116,980 |
| 2014 | -- | $143,320 | $26,340 | $116,980 |
Agents Affiliated with this Home
-
Joe Lutz

Seller's Agent in 2020
Joe Lutz
TeamPete Realty Services, Inc.
(717) 385-4075
1 in this area
21 Total Sales
-
Darvi Emenheiser

Buyer's Agent in 2020
Darvi Emenheiser
Century 21 Dale Realty Co.
(717) 880-3390
4 in this area
45 Total Sales
Map
Source: Bright MLS
MLS Number: PAYK143022
APN: 48-000-19-0122.00-00000
- 758 Rathton Rd
- 1817 Chesley Rd
- 1185 Irving Ave
- 1150 Southern Rd
- 103 Tri Hill Rd
- 421 Edgehill Rd
- 341 Creston Rd
- 954 Midland Ave
- 970 S Ogontz St
- 428 Edgehill Rd
- 1522 Hollywood Pkwy
- 908 S Albemarle St
- 905 Hill St
- 811 Hill St
- 808 Hill St
- 438 Green Spring Rd
- 1405 Bonbar Rd
- 0 Shady Dell Rd Unit PAYK2083372
- 136 Shelbourne Dr
- 2075 Knob Hill Rd
- 710 Southern Rd
- 722 Southern Rd
- 717 Southern Rd
- 1650 Niles Rd
- 734 Southern Rd
- 723 Southern Rd
- 1616 Niles Rd
- 707 Glendale Rd
- 709 Southern Rd
- 1680 Niles Rd
- 739 Southern Rd
- 746 Southern Rd
- 1590 Niles Rd
- 722 Grandview Rd
- 729 Glendale Rd
- 730 Grandview Rd
- 1700 Niles Rd
- 714 Grandview Rd
- 745 Southern Rd
- 1639 Crestlyn Rd
