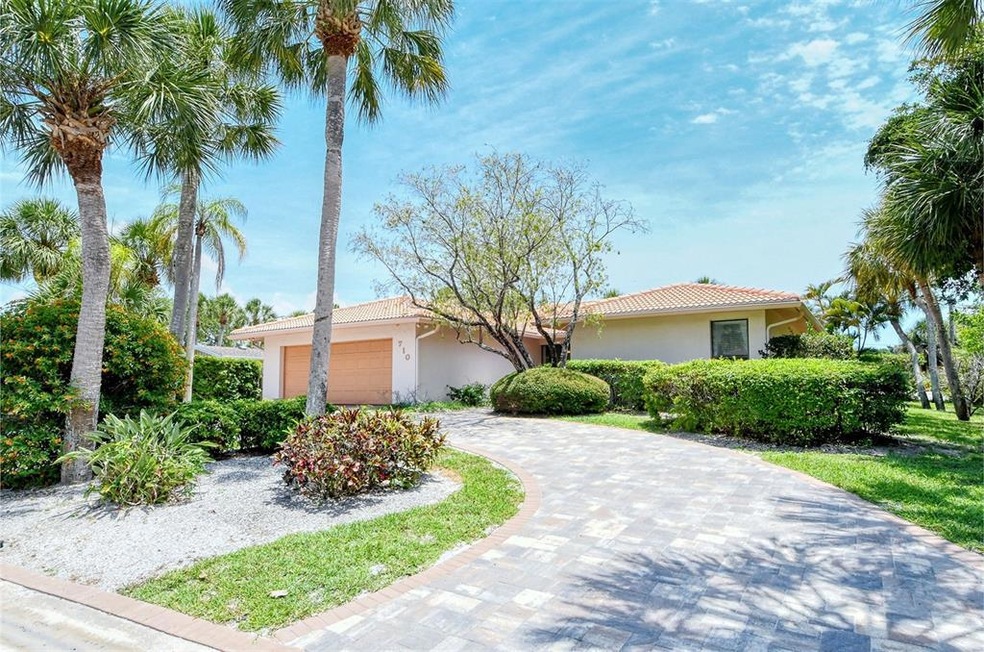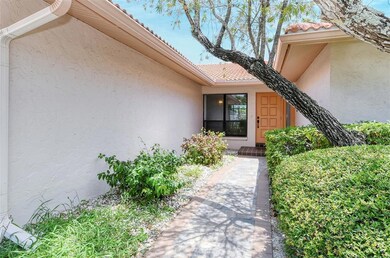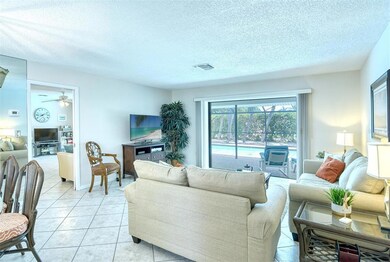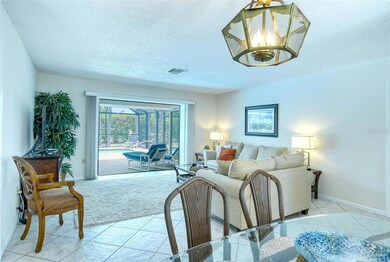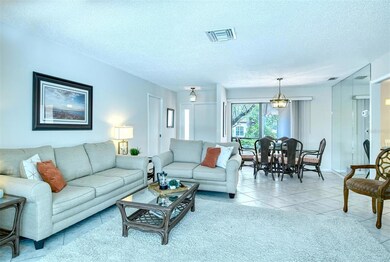
710 Treasure Boat Way Sarasota, FL 34242
Highlights
- Heated In Ground Pool
- Traditional Architecture
- No HOA
- Phillippi Shores Elementary School Rated A
- Solid Surface Countertops
- Mature Landscaping
About This Home
As of June 2022This traditional Florida style home is nestled on the magical island of Siesta Key, one of the most sought after locations in America! As you enter this bright and airy home you will feel the pride of ownership and the character it offers. This beautifully maintained home offers three beds and 2 baths, two separate living areas with pocket doors extending the whole living space to the screened outside patio. The covered patio area is excellent for entertaining friends and family or just relax by the pool side and soak up the glorious Florida sunshine. The updated kitchen with granite counter tops and tile back splash offers ample cabinetry, a breakfast seating area and opens up to the great room. The master bedroom again has access to the outside patio and has an ensuite bathroom. With an additional two bedrooms and house bathroom there is plenty of room for the whole family. With easy access to the tropical Siesta Key Village and the spectacular beaches there is no better place to call home! Whether you are looking for a full time residence or a vacation home you will not be disappointed.
Last Agent to Sell the Property
COLDWELL BANKER REALTY License #3270422 Listed on: 05/30/2022

Home Details
Home Type
- Single Family
Est. Annual Taxes
- $6,021
Year Built
- Built in 1977
Lot Details
- 0.31 Acre Lot
- North Facing Home
- Mature Landscaping
- Well Sprinkler System
- Landscaped with Trees
- Property is zoned RSF2
Parking
- 2 Car Attached Garage
- Bathroom In Garage
- Garage Door Opener
- Circular Driveway
Home Design
- Traditional Architecture
- Slab Foundation
- Tile Roof
- Block Exterior
- Stucco
Interior Spaces
- 1,763 Sq Ft Home
- 1-Story Property
- Ceiling Fan
- Blinds
- Sliding Doors
- Family Room Off Kitchen
- Combination Dining and Living Room
- Hurricane or Storm Shutters
Kitchen
- Eat-In Kitchen
- Dinette
- Range
- Microwave
- Dishwasher
- Solid Surface Countertops
- Disposal
Flooring
- Carpet
- Ceramic Tile
Bedrooms and Bathrooms
- 3 Bedrooms
- En-Suite Bathroom
- Walk-In Closet
- Single Vanity
- Bathtub with Shower
- Shower Only
Laundry
- Laundry in Garage
- Dryer
- Washer
Pool
- Heated In Ground Pool
- Gunite Pool
- Pool has a Solar Cover
- Pool Sweep
Outdoor Features
- Covered patio or porch
- Rain Gutters
Location
- Flood Insurance May Be Required
Schools
- Phillippi Shores Elementary School
- Brookside Middle School
- Sarasota High School
Utilities
- Central Heating and Cooling System
- Thermostat
- 1 Water Well
- Electric Water Heater
- Cable TV Available
Community Details
- No Home Owners Association
- Siesta Beach Community
- Siesta Beach Subdivision
Listing and Financial Details
- Visit Down Payment Resource Website
- Legal Lot and Block 8 / 10
- Assessor Parcel Number 0081060044
Ownership History
Purchase Details
Home Financials for this Owner
Home Financials are based on the most recent Mortgage that was taken out on this home.Purchase Details
Home Financials for this Owner
Home Financials are based on the most recent Mortgage that was taken out on this home.Similar Homes in Sarasota, FL
Home Values in the Area
Average Home Value in this Area
Purchase History
| Date | Type | Sale Price | Title Company |
|---|---|---|---|
| Warranty Deed | $1,105,000 | Berlin Patten Ebling Pllc | |
| Warranty Deed | $230,000 | -- |
Mortgage History
| Date | Status | Loan Amount | Loan Type |
|---|---|---|---|
| Previous Owner | $184,000 | No Value Available |
Property History
| Date | Event | Price | Change | Sq Ft Price |
|---|---|---|---|---|
| 03/20/2025 03/20/25 | Price Changed | $1,349,000 | -1.5% | $687 / Sq Ft |
| 02/14/2025 02/14/25 | For Sale | $1,369,000 | +23.9% | $697 / Sq Ft |
| 06/30/2022 06/30/22 | Off Market | $1,105,000 | -- | -- |
| 06/28/2022 06/28/22 | Sold | $1,105,000 | -3.9% | $627 / Sq Ft |
| 06/06/2022 06/06/22 | Pending | -- | -- | -- |
| 05/30/2022 05/30/22 | For Sale | $1,150,000 | -- | $652 / Sq Ft |
Tax History Compared to Growth
Tax History
| Year | Tax Paid | Tax Assessment Tax Assessment Total Assessment is a certain percentage of the fair market value that is determined by local assessors to be the total taxable value of land and additions on the property. | Land | Improvement |
|---|---|---|---|---|
| 2024 | $10,425 | $890,600 | $657,700 | $232,900 |
| 2023 | $10,425 | $849,200 | $617,300 | $231,900 |
| 2022 | $7,577 | $708,500 | $525,800 | $182,700 |
| 2021 | $6,021 | $472,900 | $369,600 | $103,300 |
| 2020 | $5,349 | $391,000 | $285,200 | $105,800 |
| 2019 | $6,255 | $468,300 | $292,000 | $176,300 |
| 2018 | $6,957 | $525,800 | $355,200 | $170,600 |
| 2017 | $7,293 | $491,370 | $0 | $0 |
| 2016 | $6,199 | $446,700 | $245,800 | $200,900 |
| 2015 | $6,494 | $465,400 | $292,800 | $172,600 |
| 2014 | $6,111 | $367,950 | $0 | $0 |
Agents Affiliated with this Home
-
Parvathi Ganduri

Seller's Agent in 2025
Parvathi Ganduri
1ST CLASS REAL ESTATE GULF TO BAY
(813) 760-2889
1 in this area
75 Total Sales
-
Christine Green

Seller's Agent in 2022
Christine Green
COLDWELL BANKER REALTY
(941) 914-2463
19 in this area
121 Total Sales
Map
Source: Stellar MLS
MLS Number: A4537044
APN: 0081-06-0044
- 717 Treasure Boat Way
- 4931 Oxford Dr
- 4937 Oxford Dr
- 572 Commonwealth Ln
- 5108 Saint Albans Ave
- 5033 Oxford Dr
- 4879 Commonwealth Dr
- 4903 Commonwealth Dr
- 5107 Saint Albans Ave
- 670 Venice Ln
- 5073 Higel Ave
- 4964 Commonwealth Dr
- 710 Birdsong Ln
- 4920 Higel Ave
- 4959 Commonwealth Dr
- 5169 Sandy Shore Ave
- 5072 Higel Ave
- 711 Birdsong Ln
- 512 Treasure Boat Way
- 5024 Commonwealth Dr
