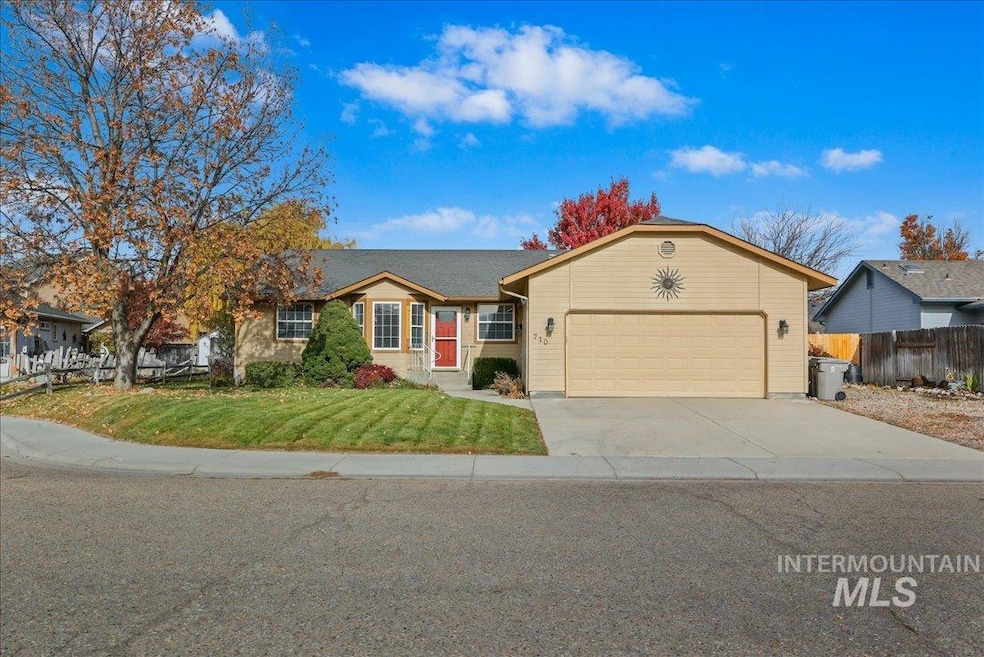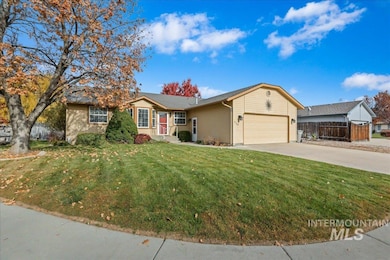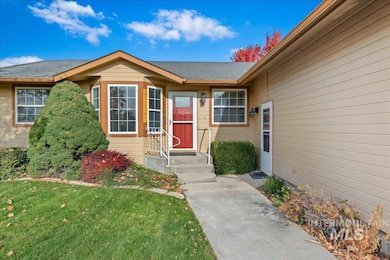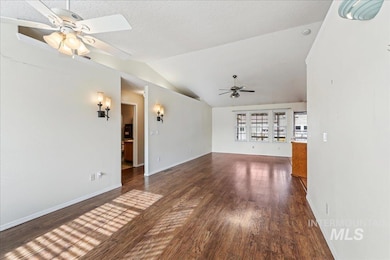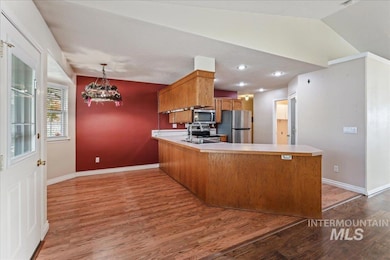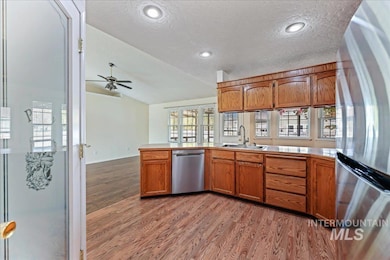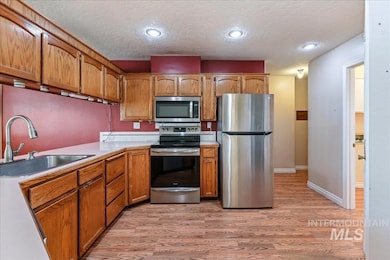Estimated payment $1,899/month
Total Views
402
3
Beds
2
Baths
1,502
Sq Ft
$226
Price per Sq Ft
Highlights
- Wood Flooring
- Cul-De-Sac
- Double Vanity
- Covered Patio or Porch
- 2 Car Attached Garage
- Walk-In Closet
About This Home
Well taken care of home close to school & parks! Just some paint and carpet and this cute home is back up to par! Remodeled master bathroom, dual sinks & walk-in closet. Original hardwood flooring in kitchen. Oversized laundry w/room for a craft area & extra-large pantry. Great split bedroom design. Large backyard w/spacious deck. Located on dead end cul-de-sac w/low traffic.
Home Details
Home Type
- Single Family
Est. Annual Taxes
- $1,342
Year Built
- Built in 1993
Lot Details
- 7,405 Sq Ft Lot
- Cul-De-Sac
- Sprinkler System
- Garden
Parking
- 2 Car Attached Garage
Home Design
- Frame Construction
- Architectural Shingle Roof
- Composition Roof
Interior Spaces
- 1,502 Sq Ft Home
- 1-Story Property
- Laundry Room
Kitchen
- Breakfast Bar
- Oven or Range
- Microwave
- Dishwasher
- Laminate Countertops
Flooring
- Wood
- Carpet
- Laminate
- Tile
Bedrooms and Bathrooms
- 3 Main Level Bedrooms
- Walk-In Closet
- 2 Bathrooms
- Double Vanity
Outdoor Features
- Covered Patio or Porch
Schools
- Centennial Elementary School
- West Middle Nam
- Nampa High School
Utilities
- Forced Air Heating and Cooling System
- Heating System Uses Natural Gas
- Gas Water Heater
- High Speed Internet
- Cable TV Available
Listing and Financial Details
- Assessor Parcel Number R0816052500
Map
Create a Home Valuation Report for This Property
The Home Valuation Report is an in-depth analysis detailing your home's value as well as a comparison with similar homes in the area
Home Values in the Area
Average Home Value in this Area
Tax History
| Year | Tax Paid | Tax Assessment Tax Assessment Total Assessment is a certain percentage of the fair market value that is determined by local assessors to be the total taxable value of land and additions on the property. | Land | Improvement |
|---|---|---|---|---|
| 2025 | $1,343 | $353,600 | $78,000 | $275,600 |
| 2024 | $1,343 | $341,800 | $72,000 | $269,800 |
| 2023 | $1,244 | $334,400 | $72,000 | $262,400 |
| 2022 | $1,834 | $373,400 | $96,000 | $277,400 |
| 2021 | $1,897 | $286,000 | $63,000 | $223,000 |
| 2020 | $1,592 | $222,900 | $45,000 | $177,900 |
| 2019 | $1,695 | $205,600 | $42,000 | $163,600 |
| 2018 | $1,580 | $0 | $0 | $0 |
| 2017 | $1,463 | $0 | $0 | $0 |
| 2016 | $1,358 | $0 | $0 | $0 |
| 2015 | $1,204 | $0 | $0 | $0 |
| 2014 | $1,130 | $116,000 | $21,500 | $94,500 |
Source: Public Records
Property History
| Date | Event | Price | List to Sale | Price per Sq Ft |
|---|---|---|---|---|
| 11/15/2025 11/15/25 | Pending | -- | -- | -- |
| 11/14/2025 11/14/25 | For Sale | $339,000 | -- | $226 / Sq Ft |
Source: Intermountain MLS
Purchase History
| Date | Type | Sale Price | Title Company |
|---|---|---|---|
| Warranty Deed | -- | Title One | |
| Special Warranty Deed | -- | -- |
Source: Public Records
Mortgage History
| Date | Status | Loan Amount | Loan Type |
|---|---|---|---|
| Previous Owner | $99,439 | FHA |
Source: Public Records
Source: Intermountain MLS
MLS Number: 98967604
APN: 0816052500
Nearby Homes
- 718 W Redwood Ln
- 94 S Beechwood Dr
- 20 S Cobblestone Ct
- 937 Hamilton Place
- 940 W Heather Woods Dr
- 6 N Borah Way
- 1101 W Blaine Ave
- 1107 W Blaine Ave
- 244 Owyhee Ave
- 40 S Bingham St
- 13 N Gem St
- 965 W Mollywood Dr
- 219 Meffan Ave
- 247 Elmore Ave
- 304 Walnut Creek Way
- 238 Walnut Creek Way
- 1104 W Elmore Ave
- 224 S Canyon St
- 335 W Lincoln Ave
- 1238 W Peregrine Dr
