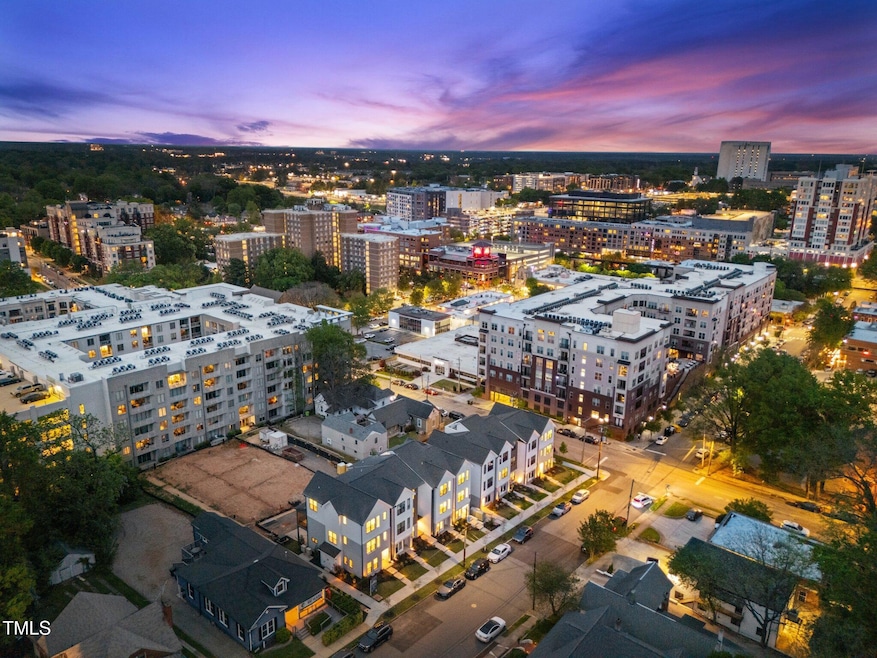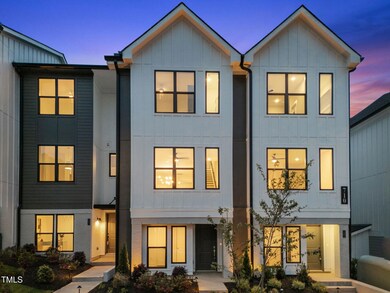710 W North St Unit 101 Raleigh, NC 27603
Hillsborough NeighborhoodEstimated payment $5,306/month
Highlights
- New Construction
- Downtown View
- Craftsman Architecture
- Wiley Elementary Rated A-
- Open Floorplan
- Deck
About This Home
THIS IS THE ONLY NEW CONSTRUCTION TOWNHOME AVAILABLE IN DOWNTOWN RALEIGH UNDER $900K! Welcome to modern living in the heart of it all. Noble Place brings together luxury, comfort, and walkable lifestyle like nowhere else. This home features an edgy, modern, high-end design with custom features and upgrades throughout. You'll love the built-in bluetooth speakers in the ceilings, the 9 foot ceilings, and the custom paint and accent walls throughout. The first floor flex space offers versatility for your lifestyle - make it an office, a guest suite, a fitness studio or an entry-level lounge to host your friends. The main level features a gourmet kitchen with custom tile backsplash, a roomy kitchen nook, and an open layout that makes it easy to host friends or just spread out. Relax or host on the oversized screened-in back porch—your personal outdoor hangout in the city, giving you a bit of outdoor space for morning coffee or winding down after a long day. The main bedrooms are tucked away for privacy upstairs, featuring two spacious bedrooms with walk-in closets, each with their own, individual, spa-inspired bathrooms, and stylish custom wall detailing. With three bedrooms—one on the first floor and two upstairs—you've got plenty of options for guests, home offices, or just extra room to breathe. You'll also have a one-car garage with oversized storage closets, so everything has its place. Plus, limitless street parking and Downtown parking for guests! This community is designed to offer you the luxurious lifestyle you deserve. Kick back, relax and know that the exterior, lawn care, and maintenance is all taken care of (for a considerably low HOA compared to other Downtown townhomes and condos). And the best part? You're just steps away from all the action that Downtown Raleigh has to offer. Walk to cafes, restaurants, cocktail lounges, live music, fitness studios, salons, parks, and more. The neighbors are great. The homes are beautiful. The lifestyle is second to none. Come check it out. Give us a call. Live where Raleigh comes alive.
Townhouse Details
Home Type
- Townhome
Year Built
- Built in 2024 | New Construction
Lot Details
- Property fronts a private road
- Property fronts an alley
- End Unit
- No Units Located Below
- No Unit Above or Below
- South Facing Home
- Private Entrance
- Landscaped
- Level Lot
- Open Lot
- Grass Covered Lot
- Front Yard
- Zero Lot Line
HOA Fees
- $300 Monthly HOA Fees
Parking
- 1 Car Direct Access Garage
- Enclosed Parking
- Parking Storage or Cabinetry
- Inside Entrance
- Alley Access
- Lighted Parking
- Rear-Facing Garage
- Garage Door Opener
- Private Driveway
- Guest Parking
- Additional Parking
- On-Street Parking
Property Views
- Downtown
- Neighborhood
Home Design
- Home is estimated to be completed on 1/1/25
- Craftsman Architecture
- Contemporary Architecture
- Transitional Architecture
- Brick Veneer
- Raised Foundation
- Slab Foundation
- Frame Construction
- Shingle Roof
Interior Spaces
- 1,440 Sq Ft Home
- 3-Story Property
- Open Floorplan
- Sound System
- Built-In Features
- Woodwork
- Smooth Ceilings
- High Ceiling
- Ceiling Fan
- Recessed Lighting
- Awning
- Entrance Foyer
- Living Room
- Dining Room
- Screened Porch
- Keeping Room
- Smart Thermostat
- Laundry on upper level
Kitchen
- Eat-In Kitchen
- Electric Oven
- Free-Standing Electric Oven
- Built-In Range
- Warming Drawer
- Microwave
- Plumbed For Ice Maker
- Dishwasher
- Stainless Steel Appliances
- Smart Appliances
- Kitchen Island
- Quartz Countertops
- Disposal
Flooring
- Carpet
- Tile
- Luxury Vinyl Tile
Bedrooms and Bathrooms
- 3 Bedrooms
- Main Floor Bedroom
- Primary bedroom located on third floor
- Walk-In Closet
- In-Law or Guest Suite
- Double Vanity
- Bathtub with Shower
- Walk-in Shower
Outdoor Features
- Deck
- Patio
- Exterior Lighting
- Outdoor Storage
- Rain Gutters
Schools
- Wiley Elementary School
- Oberlin Middle School
- Broughton High School
Horse Facilities and Amenities
- Grass Field
Utilities
- Central Air
- Heat Pump System
- Electric Water Heater
Listing and Financial Details
- Assessor Parcel Number 1704309915
Community Details
Overview
- Association fees include insurance, ground maintenance, maintenance structure, road maintenance, sewer, trash, water
- Towne Properties Association, Phone Number (919) 878-8787
- Built by Holden Barnett Properties, LLC
- Noble Place Condominiums Subdivision, Garrison Floorplan
- Maintained Community
- Community Parking
Amenities
- Trash Chute
Security
- Resident Manager or Management On Site
- Carbon Monoxide Detectors
- Fire and Smoke Detector
Map
Home Values in the Area
Average Home Value in this Area
Property History
| Date | Event | Price | List to Sale | Price per Sq Ft |
|---|---|---|---|---|
| 10/14/2025 10/14/25 | Price Changed | $799,000 | -3.2% | $555 / Sq Ft |
| 10/07/2025 10/07/25 | For Sale | $825,000 | 0.0% | $573 / Sq Ft |
| 10/06/2025 10/06/25 | Off Market | $825,000 | -- | -- |
| 10/03/2025 10/03/25 | For Sale | $825,000 | 0.0% | $573 / Sq Ft |
| 10/02/2025 10/02/25 | Off Market | $825,000 | -- | -- |
| 09/02/2025 09/02/25 | Price Changed | $825,000 | -1.2% | $573 / Sq Ft |
| 05/26/2025 05/26/25 | For Sale | $835,000 | -- | $580 / Sq Ft |
Source: Doorify MLS
MLS Number: 10098783
- 710 W North St Unit 102
- 720 Noble Town Way Unit 104
- 720 Noble Town Way Unit 105
- 700 W North St Unit 101
- 407 N Boylan Ave
- 224 St Marys St
- 222 Glenwood Ave Unit 313
- 222 Glenwood Ave Unit 709
- 222 Glenwood Ave Unit 413
- 222 Glenwood Ave Unit 218
- 222 Glenwood Ave Unit 304
- 222 Glenwood Ave Unit 416
- 618 N Boylan Ave Unit 622
- 618 N Boylan Ave Unit 400
- 618 N Boylan Ave Unit 520
- 618 N Boylan Ave Unit 810
- 618 N Boylan Ave Unit 812
- 510 Glenwood Ave Unit 410
- 615 W Peace St Unit 306
- 615 W Peace St Unit 202
- 425 S Boylan Ave
- 712 Tucker St
- 650 W North St
- 313 Calvin Rd
- 600 St Mary's St
- 222 Glenwood Ave Unit 703
- 618 N Boylan Ave Unit 630
- 618 N Boylan Ave Unit 608
- 618 N Boylan Ave Unit 520
- 618 N Boylan Ave
- 400 W North St Unit 610
- 222 N West St Unit A3
- 222 N West St Unit S1
- 222 N West St Unit B3
- 222 N West St
- 619 Hinsdale St
- 202 N West St
- 314 W Jones St
- 417 W Peace St
- 817 Hillsborough St







