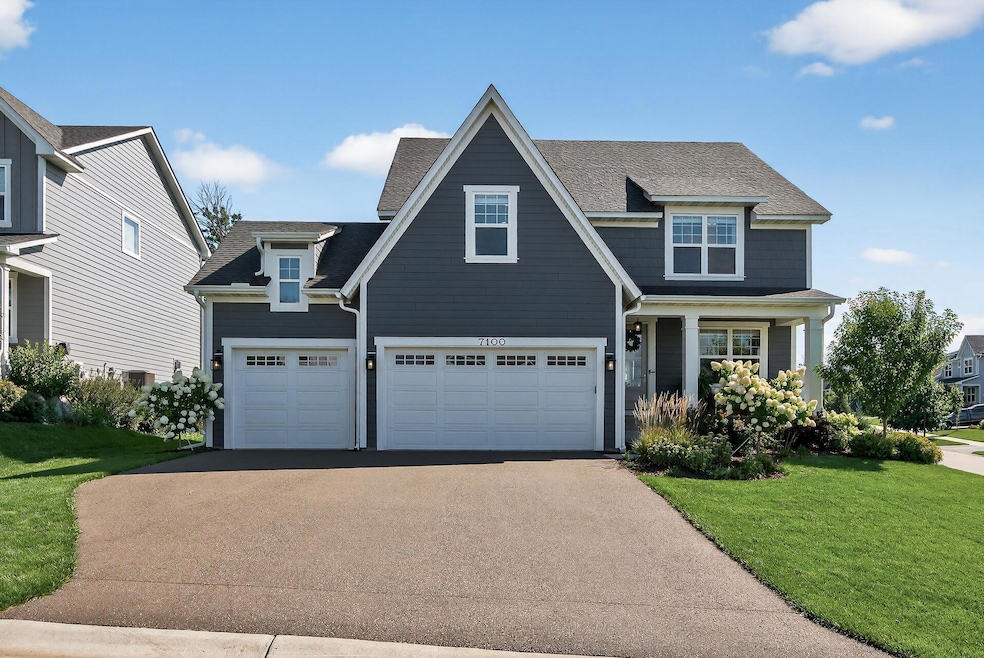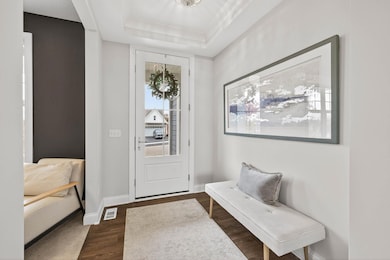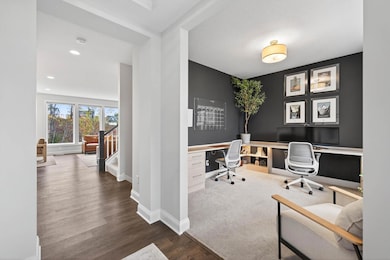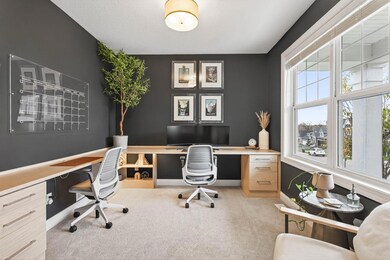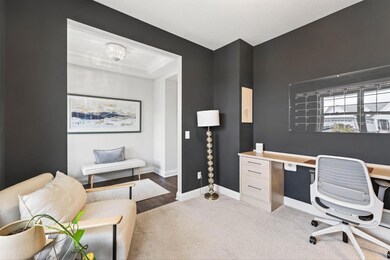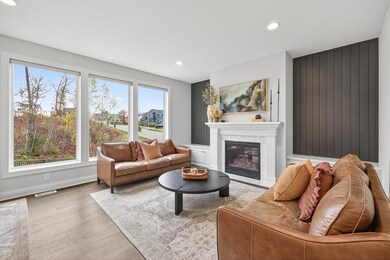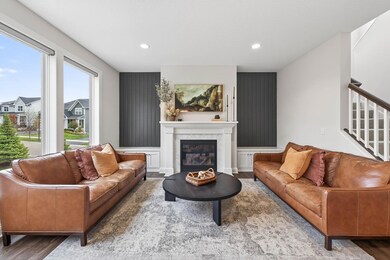7100 61st St S Cottage Grove, MN 55016
Estimated payment $4,410/month
Highlights
- Bonus Room
- Corner Lot
- Home Office
- Cottage Grove Elementary School Rated A-
- Mud Room
- Electric Vehicle Charging Station
About This Home
Welcoming, modern, and refined, this Stonegate-built home in Eastbrooke delivers the fresh feel of new construction, elevated by the kind of custom finishes and intentional design choices that set it apart. Located on a 0.23-acre corner lot just steps from the neighborhood park, this home blends the comfort you are seeking with the style you envision. The open main level is bright and warm, with oversized windows, LVP flooring, classic white enameled trim, and single-panel doors throughout. The kitchen will be the place where everyone ends up (and wants to stay), with its white cabinetry, tile backsplash, Concreto quartz countertops, SS appliances, pantry closet, and large center island that overlooks the dining room. There is an easy flow into the living room where you can enjoy the gas fireplace with modern tile surround, built-in cabinets and stylish accent wall. Other main level features include an office with custom California Closets built-in desk, mudroom with built-in bench and cubbies, powder bath and a Brilliant Smart Home system. Upstairs features four bedrooms on the same level, including a spacious primary with walk-in closet enhanced by The Container Store custom shelving, and an ensuite bath with double bowl vanity and fully tiled shower. You’ll love the ease of a second floor laundry that feels fun and functional with built-in sink, custom shelving, and a wall-mounted drying rack. A large bonus room offers endless flexibility—playroom, movie room, home office, or lounge space. The fully finished lower level expands your living and entertaining space with a family room, wet bar with wine fridge, additional bedroom and bath, plus storage. Outdoor living and security is move-in ready with a beautiful deck and full black aluminum fence. Additional features include: 3-car garage with EV charger, LEVOLOR window treatments (including motorized blinds), upgraded lighting, gorgeous wallpaper and paint enhancements, water softener, furnace humidifier, air-to-air exchanger, zoned HVAC and water osmosis system in the kitchen and wet bar. If a new construction feel with exceptional style, quality, and warmth is what you are looking for, then this beautifully designed home will instantly be on the top of your list!
Home Details
Home Type
- Single Family
Est. Annual Taxes
- $7,963
Year Built
- Built in 2020
Lot Details
- 10,019 Sq Ft Lot
- Lot Dimensions are 80x120x86x125
- Property is Fully Fenced
- Corner Lot
- Few Trees
HOA Fees
- $50 Monthly HOA Fees
Parking
- 3 Car Attached Garage
- Garage Door Opener
Home Design
- Pitched Roof
Interior Spaces
- 2-Story Property
- Wet Bar
- Gas Fireplace
- Mud Room
- Family Room
- Living Room with Fireplace
- Dining Room
- Home Office
- Bonus Room
Kitchen
- Range
- Microwave
- Dishwasher
- Wine Cooler
- Stainless Steel Appliances
- Disposal
Bedrooms and Bathrooms
- 5 Bedrooms
Laundry
- Laundry Room
- Dryer
- Washer
Finished Basement
- Basement Fills Entire Space Under The House
- Sump Pump
- Drain
- Basement Storage
- Natural lighting in basement
Eco-Friendly Details
- Air Exchanger
Utilities
- Forced Air Zoned Cooling and Heating System
- Humidifier
- Gas Water Heater
- Water Softener is Owned
Community Details
- Association fees include professional mgmt, trash
- Firstservice Residential Association, Phone Number (952) 277-2700
- Eastbrooke Subdivision
- Electric Vehicle Charging Station
Listing and Financial Details
- Assessor Parcel Number 0502721220010
Map
Home Values in the Area
Average Home Value in this Area
Tax History
| Year | Tax Paid | Tax Assessment Tax Assessment Total Assessment is a certain percentage of the fair market value that is determined by local assessors to be the total taxable value of land and additions on the property. | Land | Improvement |
|---|---|---|---|---|
| 2024 | $8,018 | $604,700 | $160,000 | $444,700 |
| 2023 | $8,018 | $578,200 | $180,000 | $398,200 |
| 2022 | $6,696 | $535,200 | $160,600 | $374,600 |
| 2021 | $1,620 | $485,700 | $133,400 | $352,300 |
| 2020 | $2,214 | $135,000 | $135,000 | $0 |
| 2019 | $202 | $130,000 | $130,000 | $0 |
| 2018 | $0 | $25,100 | $25,100 | $0 |
| 2017 | -- | $0 | $0 | $0 |
Property History
| Date | Event | Price | List to Sale | Price per Sq Ft |
|---|---|---|---|---|
| 11/08/2025 11/08/25 | Pending | -- | -- | -- |
| 11/01/2025 11/01/25 | For Sale | $699,900 | -- | $214 / Sq Ft |
Purchase History
| Date | Type | Sale Price | Title Company |
|---|---|---|---|
| Warranty Deed | $775,000 | Chb Title | |
| Warranty Deed | $500 | -- | |
| Warranty Deed | $500 | -- | |
| Warranty Deed | $500 | -- | |
| Warranty Deed | $529,764 | Custom Home Builders Ttl Llc | |
| Limited Warranty Deed | $256,800 | None Available |
Mortgage History
| Date | Status | Loan Amount | Loan Type |
|---|---|---|---|
| Previous Owner | $503,277 | New Conventional |
Source: NorthstarMLS
MLS Number: 6772529
APN: 05-027-21-22-0010
- 7084 61st St S
- Halstead Plan at Eastbrooke - South Collection
- Eleanor Plan at Eastbrooke - East Collection
- Marion Plan at Eastbrooke - North Collection
- Smithtown Plan at Eastbrooke - South Collection
- Abbey Plan at Eastbrooke - East Collection
- Cascade Plan at Eastbrooke - North Collection
- Nokomis Plan at Eastbrooke - West Collection
- Mabel Plan at Eastbrooke - East Collection
- Harriet Plan at Eastbrooke - West Collection
- Palmer Plan at Eastbrooke - North Collection
- Geneva Plan at Eastbrooke - North Collection
- Jefferson Plan at Eastbrooke - North Collection
- Riley Plan at Eastbrooke - North Collection
- Maxwell II Plan at Eastbrooke - South Collection
- Benton Plan at Eastbrooke - West Collection
- Maxwell Plan at Eastbrooke - South Collection
- Carson Plan at Eastbrooke - North Collection
- Louise Plan at Eastbrooke - East Collection
- Pepin Plan at Eastbrooke - West Collection
