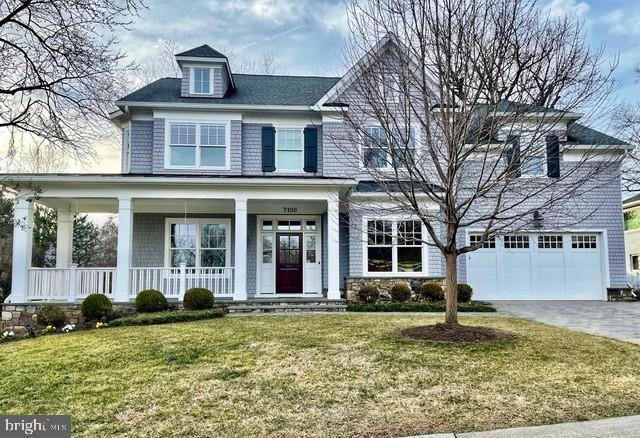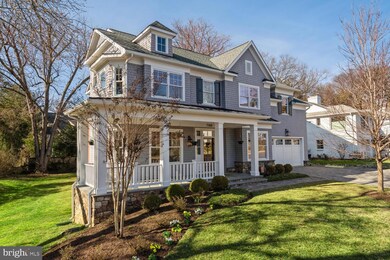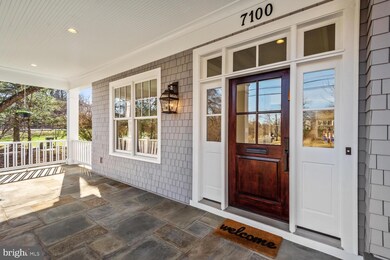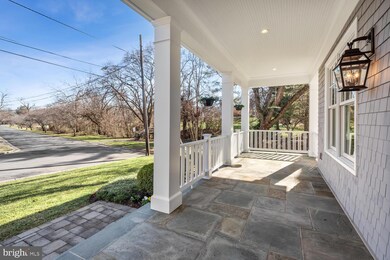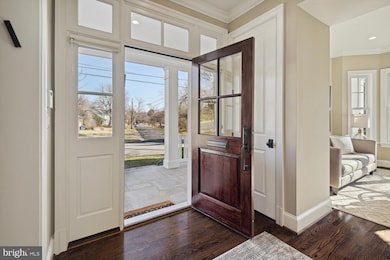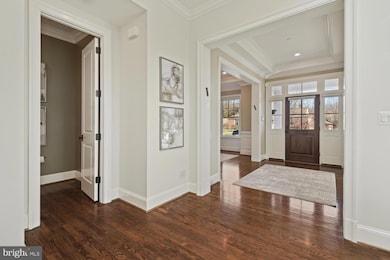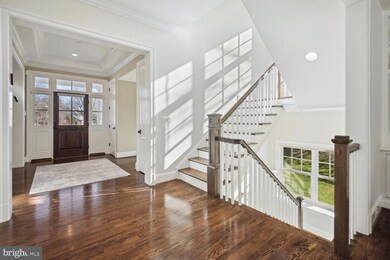
7100 Brennon Ln Chevy Chase, MD 20815
Chevy Chase Park NeighborhoodEstimated Value: $2,868,000 - $3,227,000
Highlights
- Spa
- Eat-In Gourmet Kitchen
- Craftsman Architecture
- Rosemary Hills Elementary School Rated A-
- Open Floorplan
- 1-minute walk to Chevy Chase Local Park
About This Home
As of March 2023OPEN HOUSE SATURDAY AND SUNDAY, 2 - 4
If you’re looking for a stately, spacious Craftsman home with beautiful finishes and fixtures in a picture-perfect neighborhood, your search is over! 7100 Brennon Lane has it all: It’s move-in ready, with six bedrooms and six-and-a-half baths on four finished levels encompassing more than six thousand square feet. It’s conveniently located just two blocks from stores and restaurants on Brookville Road and occupies a coveted site on a quiet corner in the heart of Chevy Chase. Custom designed in 2015 by award-winning Studio Z and constructed by Laurence Cafritz Builders, this home features expansive, elegant spaces and tons of high-end features, including a dream kitchen outfitted with Wolf, Viking, Subzero, and Asko appliances, an inviting screened porch with floor-to-ceiling windows, a big front porch, and a flagstone patio. In addition, you will find custom millwork throughout the house, including crown molding, tray ceilings, wide baseboards, natural stained oak flooring, and custom built-ins. Adding to your comfort and convenience, you will find ensuite baths for five of the six bedrooms, two laundry rooms, and lots of extra storage space. This property features a beautiful front and back yard and is adjacent to a much-loved neighborhood park with tennis courts, a basketball court, a playground, and a large playing field. With a flowing layout and lovely light from many windows, this home combines luxury and coziness, making it a truly remarkable place to live!
Home Details
Home Type
- Single Family
Est. Annual Taxes
- $26,078
Year Built
- Built in 2015
Lot Details
- 8,150 Sq Ft Lot
- Back Yard Fenced
- Landscaped
- Private Lot
- Premium Lot
- Corner Lot
- Property is in excellent condition
- Property is zoned R60
Parking
- 2 Car Direct Access Garage
- 2 Driveway Spaces
- Front Facing Garage
- Garage Door Opener
- Off-Street Parking
Home Design
- Craftsman Architecture
- Shingle Roof
- Fiberglass Roof
- Concrete Perimeter Foundation
- HardiePlank Type
Interior Spaces
- Property has 4 Levels
- Open Floorplan
- Sound System
- Built-In Features
- Chair Railings
- Crown Molding
- Wainscoting
- Ceiling height of 9 feet or more
- Ceiling Fan
- Recessed Lighting
- Wood Burning Fireplace
- Fireplace With Glass Doors
- Low Emissivity Windows
- Insulated Windows
- Window Screens
- Insulated Doors
- Mud Room
- Entrance Foyer
- Family Room Off Kitchen
- Living Room
- Formal Dining Room
- Den
- Recreation Room
- Bonus Room
- Screened Porch
- Utility Room
Kitchen
- Eat-In Gourmet Kitchen
- Breakfast Area or Nook
- Butlers Pantry
- Built-In Oven
- Gas Oven or Range
- Six Burner Stove
- Range Hood
- Built-In Microwave
- Extra Refrigerator or Freezer
- Dishwasher
- Kitchen Island
- Disposal
Flooring
- Wood
- Carpet
- Slate Flooring
Bedrooms and Bathrooms
- En-Suite Primary Bedroom
- En-Suite Bathroom
- Walk-In Closet
- Soaking Tub
Laundry
- Laundry Room
- Laundry on lower level
- Dryer
- Washer
Finished Basement
- Heated Basement
- Connecting Stairway
- Sump Pump
- Basement Windows
Home Security
- Carbon Monoxide Detectors
- Fire and Smoke Detector
Eco-Friendly Details
- Energy-Efficient HVAC
Outdoor Features
- Spa
- Patio
Schools
- Chevy Chase Elementary School
- Silver Creek Middle School
- Bethesda-Chevy Chase High School
Utilities
- Forced Air Zoned Cooling and Heating System
- Humidifier
- 200+ Amp Service
- 60 Gallon+ Natural Gas Water Heater
- 60 Gallon+ High-Efficiency Water Heater
- Municipal Trash
- Cable TV Available
Community Details
- No Home Owners Association
- Built by Laurence Cafritz Builders
- Chevy Chase Manor Subdivision
Listing and Financial Details
- Tax Lot 6
- Assessor Parcel Number 160700615851
- $473 Front Foot Fee per year
Ownership History
Purchase Details
Home Financials for this Owner
Home Financials are based on the most recent Mortgage that was taken out on this home.Purchase Details
Home Financials for this Owner
Home Financials are based on the most recent Mortgage that was taken out on this home.Purchase Details
Home Financials for this Owner
Home Financials are based on the most recent Mortgage that was taken out on this home.Similar Homes in the area
Home Values in the Area
Average Home Value in this Area
Purchase History
| Date | Buyer | Sale Price | Title Company |
|---|---|---|---|
| Skorny Douglas R | $3,155,000 | First American Title | |
| Miller Mark A | $2,645,859 | Fidelity Natl Title Ins Co | |
| 7100 Brennon Llc | $895,000 | None Available |
Mortgage History
| Date | Status | Borrower | Loan Amount |
|---|---|---|---|
| Open | Skorny Douglas R | $2,839,184 | |
| Previous Owner | Miller Mark A | $1,200,000 | |
| Previous Owner | 7100 Brennon Llc | $1,680,000 |
Property History
| Date | Event | Price | Change | Sq Ft Price |
|---|---|---|---|---|
| 03/27/2023 03/27/23 | Sold | $3,155,000 | +10.7% | $461 / Sq Ft |
| 02/20/2023 02/20/23 | Pending | -- | -- | -- |
| 02/15/2023 02/15/23 | For Sale | $2,850,000 | +7.7% | $416 / Sq Ft |
| 07/28/2015 07/28/15 | Sold | $2,645,859 | 0.0% | $430 / Sq Ft |
| 07/28/2015 07/28/15 | Pending | -- | -- | -- |
| 07/28/2015 07/28/15 | For Sale | $2,645,859 | +195.6% | $430 / Sq Ft |
| 08/12/2014 08/12/14 | Sold | $895,000 | 0.0% | $633 / Sq Ft |
| 07/21/2014 07/21/14 | Pending | -- | -- | -- |
| 07/21/2014 07/21/14 | For Sale | $895,000 | -- | $633 / Sq Ft |
Tax History Compared to Growth
Tax History
| Year | Tax Paid | Tax Assessment Tax Assessment Total Assessment is a certain percentage of the fair market value that is determined by local assessors to be the total taxable value of land and additions on the property. | Land | Improvement |
|---|---|---|---|---|
| 2024 | $26,532 | $2,194,200 | $648,800 | $1,545,400 |
| 2023 | $25,829 | $2,194,200 | $648,800 | $1,545,400 |
| 2022 | $25,386 | $2,255,700 | $589,800 | $1,665,900 |
| 2021 | $25,274 | $2,255,700 | $589,800 | $1,665,900 |
| 2020 | $25,274 | $2,255,700 | $589,800 | $1,665,900 |
| 2019 | $25,651 | $2,569,100 | $536,200 | $2,032,900 |
| 2018 | $23,357 | $2,288,433 | $0 | $0 |
| 2017 | $21,630 | $2,007,767 | $0 | $0 |
| 2016 | -- | $1,727,100 | $0 | $0 |
| 2015 | $6,239 | $536,200 | $0 | $0 |
| 2014 | $6,239 | $632,800 | $0 | $0 |
Agents Affiliated with this Home
-
Laurie Rosen

Seller's Agent in 2023
Laurie Rosen
Long & Foster
(301) 704-3344
5 in this area
21 Total Sales
-
Steve Agostino

Buyer's Agent in 2023
Steve Agostino
Compass
(202) 321-5506
3 in this area
44 Total Sales
-
Steve Wydler

Seller's Agent in 2015
Steve Wydler
Compass
(703) 851-8781
190 Total Sales
-
Kira Epstein Begal

Buyer's Agent in 2015
Kira Epstein Begal
Washington Fine Properties, LLC
(240) 899-8577
6 in this area
320 Total Sales
-
Hans Wydler

Seller's Agent in 2014
Hans Wydler
Compass
(301) 523-6313
1 in this area
233 Total Sales
Map
Source: Bright MLS
MLS Number: MDMC2082358
APN: 07-00615851
- 7211 Summit Ave
- 3500 Shepherd St
- 3419 Cummings Ln
- 3417 Cummings Ln
- 3200 Winnett Rd
- 3515 Taylor St
- 3517 Turner Ln
- 7217 Rollingwood Dr
- 3518 Turner Ln
- 6520 Western Ave
- 7303 Pomander Ln
- 6812 Georgia St
- 3524 Raymond St
- 3608 Spring St
- 7024 Bybrook Ln
- 3517 Woodbine St
- 3702 Thornapple St
- 7417 Lynnhurst St
- 6714 Georgia St
- 3700 Underwood St
- 7100 Brennon Ln
- 7102 Brennon Ln
- 3403 Turner Ln
- 7101 Brennon Ln
- 7106 Brennon Ln
- 3404 Taylor St
- 7103 Brennon Ln
- 3405 Turner Ln
- 7203 Summit Ave
- 3317 Turner Ln
- 3407 Turner Ln
- 7205 Summit Ave
- 7105 Brennon Ln
- 7108 Brennon Ln
- 3402 Turner Ln
- 3314 Winnett Rd
- 7207 Summit Ave
- 3409 Turner Ln
- 3406 Taylor St
- 3404 Turner Ln
