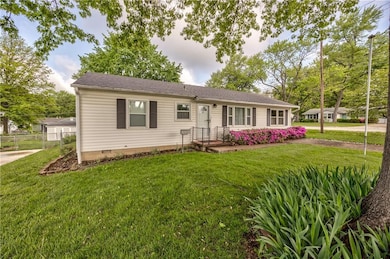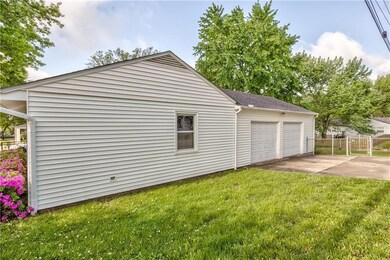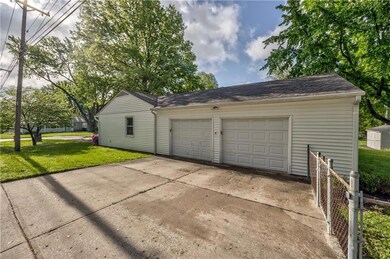
7100 Maple St Overland Park, KS 66204
Estimated payment $1,862/month
Highlights
- Ranch Style House
- Wood Flooring
- Corner Lot
- Santa Fe Trail Elementary School Rated A-
- Separate Formal Living Room
- No HOA
About This Home
Fantastic OP Ranch Home with 3 bedrooms, 1 bath and 2 car garage w/ tons of curb appeal * Maintenance free vinyl siding, windows, & brand new roof * 2 car side entry garage * Formal living room and huge family room * Eat in kitchen * Updated bathroom * Lots of hardwoods * Just add your decor * Large fenced backyard w/ patio * Great location * Close to shopping, parks, schools * Immediate Possession *
Co-Listing Agent
Compass Realty Group Brokerage Phone: 913-382-6711 License #SP00045441
Home Details
Home Type
- Single Family
Est. Annual Taxes
- $2,387
Year Built
- Built in 1950
Lot Details
- 10,589 Sq Ft Lot
- Corner Lot
- Level Lot
Parking
- 2 Car Attached Garage
- Side Facing Garage
Home Design
- Ranch Style House
- Traditional Architecture
- Frame Construction
- Composition Roof
- Vinyl Siding
Interior Spaces
- 1,200 Sq Ft Home
- Ceiling Fan
- Family Room Downstairs
- Separate Formal Living Room
- Combination Kitchen and Dining Room
- Crawl Space
- Attic Fan
Kitchen
- Built-In Electric Oven
- Dishwasher
- Disposal
Flooring
- Wood
- Vinyl
Bedrooms and Bathrooms
- 3 Bedrooms
- 1 Full Bathroom
Laundry
- Laundry Room
- Washer
Schools
- Santa Fe Elementary School
- Sm North High School
Utilities
- Forced Air Heating and Cooling System
Community Details
- No Home Owners Association
- Prairie View Subdivision
Listing and Financial Details
- Assessor Parcel Number NP68600000-0129
- $0 special tax assessment
Map
Home Values in the Area
Average Home Value in this Area
Tax History
| Year | Tax Paid | Tax Assessment Tax Assessment Total Assessment is a certain percentage of the fair market value that is determined by local assessors to be the total taxable value of land and additions on the property. | Land | Improvement |
|---|---|---|---|---|
| 2024 | $2,387 | $25,277 | $7,700 | $17,577 |
| 2023 | $2,492 | $25,668 | $7,002 | $18,666 |
| 2022 | $2,382 | $24,702 | $6,365 | $18,337 |
| 2021 | $2,032 | $19,941 | $5,786 | $14,155 |
| 2020 | $1,909 | $18,768 | $4,629 | $14,139 |
| 2019 | $1,707 | $16,813 | $3,082 | $13,731 |
| 2018 | $1,617 | $15,859 | $3,082 | $12,777 |
| 2017 | $1,451 | $14,030 | $3,082 | $10,948 |
| 2016 | $1,335 | $12,708 | $3,082 | $9,626 |
| 2015 | $1,201 | $11,707 | $3,082 | $8,625 |
| 2013 | -- | $11,477 | $3,082 | $8,395 |
Property History
| Date | Event | Price | Change | Sq Ft Price |
|---|---|---|---|---|
| 05/02/2025 05/02/25 | For Sale | $300,000 | -- | $250 / Sq Ft |
Similar Homes in the area
Source: Heartland MLS
MLS Number: 2545549
APN: NP68600000-0129
- 5517 W 70th St
- 7206 Reeds Rd
- 5406 W 72nd Terrace
- 5301 W 70th Terrace
- 5219 W 70th St
- 5202 W 72nd Terrace
- 5018 W 71st Terrace
- 5024 W 72nd St
- 5110 W 72nd Terrace
- 4922 W 71st Terrace
- 5915 W 74th St
- 5015 W 72nd Terrace
- 7409 Beverly St
- 4918 W 69th Terrace
- 6801 Beverly St
- 4914 W 69th Terrace
- 7051 Linden St
- 6928 Russell St
- 7220 Roe Ave
- 5715 W 75th Terrace






