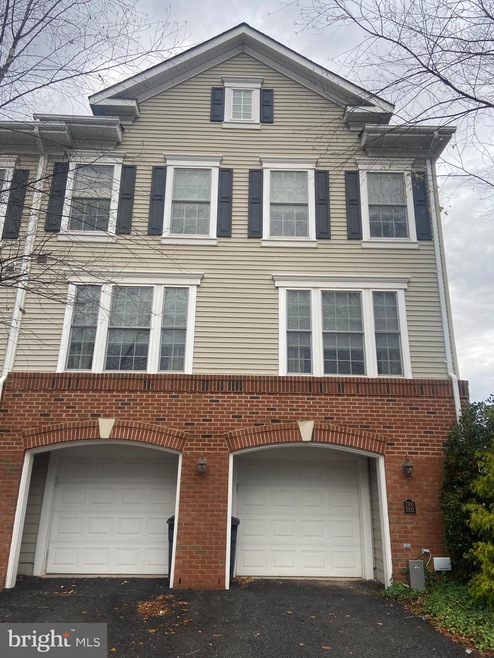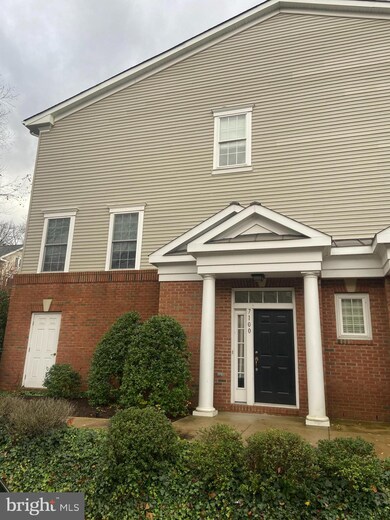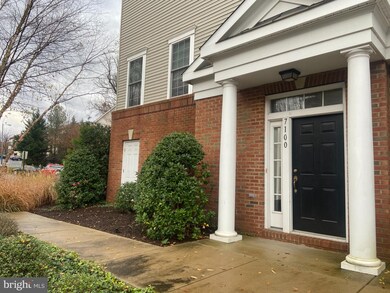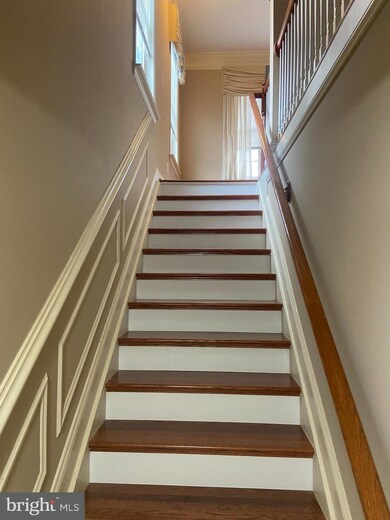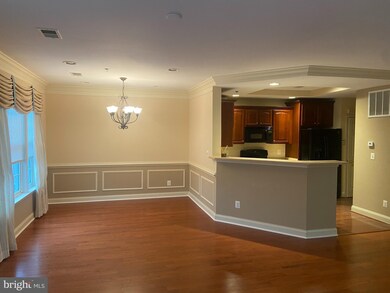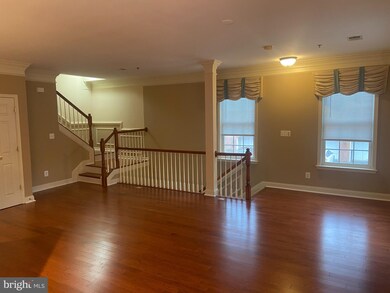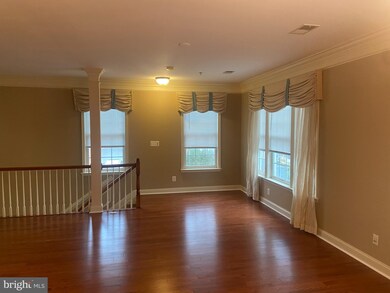
7100 Mason Grove Ct Unit 23 Alexandria, VA 22306
Highlights
- Colonial Architecture
- 1 Car Attached Garage
- Central Heating and Cooling System
- Sandburg Middle Rated A-
About This Home
As of February 2024End Unit Townhouse Condo in the sought after community of GROVETON WOODS. Natural light floods the home from the abundance of oversized windows. Gleaming hardwoods throughout this amazing home are sure to impress! Large open floor plan with 9 ft ceilings opens to beautiful kitchen with gorgeous corian countertops and shiny black Appliances. Home features brand new light fixtures and has just been painted to make it a true show stopper! The Master Suite is fully equipped with an oversized walk in closet, tray ceiling, and spa-like bath soaking tub, separate shower, & dual sink vanity. Pull right into your private garage. Just over 12 miles from the nation's capital with easy access to Route 1, I-495, I-95, Old Town Alexandria, Fort Belvoir and Huntington METRO station. Retail, restaurants and entertainment nearby & just steps to acres of parkland and trails at Huntley Meadows Park.
Townhouse Details
Home Type
- Townhome
Est. Annual Taxes
- $4,364
Year Built
- Built in 2006
HOA Fees
- $395 Monthly HOA Fees
Parking
- 1 Car Attached Garage
- 1 Driveway Space
- Front Facing Garage
- Garage Door Opener
- On-Street Parking
Home Design
- Colonial Architecture
- Brick Exterior Construction
- Vinyl Siding
Interior Spaces
- 1,524 Sq Ft Home
- Property has 3 Levels
Bedrooms and Bathrooms
- 3 Bedrooms
Utilities
- Central Heating and Cooling System
- Natural Gas Water Heater
Listing and Financial Details
- Assessor Parcel Number 0924 13 0023
Community Details
Overview
- Association fees include common area maintenance, lawn maintenance, reserve funds, snow removal, trash
- Condo Phone (301) 587-4200
- Groveton Woods C Community
- Groveton Woods Subdivision
Amenities
- Common Area
Ownership History
Purchase Details
Home Financials for this Owner
Home Financials are based on the most recent Mortgage that was taken out on this home.Purchase Details
Home Financials for this Owner
Home Financials are based on the most recent Mortgage that was taken out on this home.Purchase Details
Home Financials for this Owner
Home Financials are based on the most recent Mortgage that was taken out on this home.Purchase Details
Home Financials for this Owner
Home Financials are based on the most recent Mortgage that was taken out on this home.Similar Homes in Alexandria, VA
Home Values in the Area
Average Home Value in this Area
Purchase History
| Date | Type | Sale Price | Title Company |
|---|---|---|---|
| Warranty Deed | $525,000 | Fidelity National Title | |
| Deed | $420,000 | Navy Federal Title | |
| Deed | $420,000 | Navy Federal Title Svcs Llc | |
| Warranty Deed | $370,000 | Old Republic National Title | |
| Warranty Deed | $310,000 | -- |
Mortgage History
| Date | Status | Loan Amount | Loan Type |
|---|---|---|---|
| Open | $452,943 | VA | |
| Previous Owner | $200,000 | New Conventional | |
| Previous Owner | $200,000 | New Conventional | |
| Previous Owner | $268,000 | No Value Available | |
| Previous Owner | $262,500 | New Conventional | |
| Previous Owner | $242,500 | No Value Available | |
| Previous Owner | $279,000 | No Value Available |
Property History
| Date | Event | Price | Change | Sq Ft Price |
|---|---|---|---|---|
| 04/28/2025 04/28/25 | Rented | $3,650 | 0.0% | -- |
| 04/24/2025 04/24/25 | Under Contract | -- | -- | -- |
| 04/01/2025 04/01/25 | Price Changed | $3,650 | -3.9% | $2 / Sq Ft |
| 03/01/2025 03/01/25 | For Rent | $3,800 | 0.0% | -- |
| 02/05/2024 02/05/24 | Sold | $525,000 | 0.0% | $344 / Sq Ft |
| 01/19/2024 01/19/24 | Price Changed | $525,000 | +1.0% | $344 / Sq Ft |
| 01/19/2024 01/19/24 | For Sale | $520,000 | 0.0% | $341 / Sq Ft |
| 01/17/2024 01/17/24 | Price Changed | $520,000 | +6.1% | $341 / Sq Ft |
| 01/10/2024 01/10/24 | Pending | -- | -- | -- |
| 01/05/2024 01/05/24 | Price Changed | $489,900 | 0.0% | $321 / Sq Ft |
| 01/05/2024 01/05/24 | For Sale | $489,900 | -2.5% | $321 / Sq Ft |
| 12/26/2023 12/26/23 | Pending | -- | -- | -- |
| 12/26/2023 12/26/23 | Price Changed | $502,615 | +2.6% | $330 / Sq Ft |
| 12/18/2023 12/18/23 | For Sale | $489,900 | +16.6% | $321 / Sq Ft |
| 02/03/2021 02/03/21 | Sold | $420,000 | -3.4% | $276 / Sq Ft |
| 01/01/2021 01/01/21 | Pending | -- | -- | -- |
| 12/11/2020 12/11/20 | For Sale | $435,000 | 0.0% | $285 / Sq Ft |
| 09/19/2017 09/19/17 | Rented | $2,100 | +10.5% | -- |
| 09/19/2017 09/19/17 | Under Contract | -- | -- | -- |
| 08/12/2017 08/12/17 | For Rent | $1,900 | -- | -- |
Tax History Compared to Growth
Tax History
| Year | Tax Paid | Tax Assessment Tax Assessment Total Assessment is a certain percentage of the fair market value that is determined by local assessors to be the total taxable value of land and additions on the property. | Land | Improvement |
|---|---|---|---|---|
| 2024 | $5,036 | $434,730 | $87,000 | $347,730 |
| 2023 | $4,955 | $439,120 | $88,000 | $351,120 |
| 2022 | $4,693 | $410,390 | $82,000 | $328,390 |
| 2021 | $4,501 | $383,540 | $77,000 | $306,540 |
| 2020 | $4,365 | $368,790 | $74,000 | $294,790 |
| 2019 | $4,279 | $361,560 | $71,000 | $290,560 |
| 2018 | $4,076 | $354,470 | $71,000 | $283,470 |
| 2017 | $4,075 | $350,960 | $70,000 | $280,960 |
| 2016 | $4,192 | $361,810 | $72,000 | $289,810 |
| 2015 | $3,882 | $347,890 | $70,000 | $277,890 |
| 2014 | $3,689 | $331,320 | $66,000 | $265,320 |
Agents Affiliated with this Home
-

Seller's Agent in 2025
Brittany Sims
Keller Williams Capital Properties
(910) 691-8505
3 in this area
227 Total Sales
-

Buyer's Agent in 2025
Steven Long
Compass
(202) 344-5030
34 Total Sales
-

Seller's Agent in 2024
Guillermo Barbosa
Samson Properties
(571) 437-2832
2 in this area
132 Total Sales
-

Seller Co-Listing Agent in 2024
Daniela Barbosa
Samson Properties
(703) 987-9573
1 in this area
62 Total Sales
-
T
Seller's Agent in 2021
Tina Ta
Kylin Realty Inc.
(703) 855-6638
1 in this area
52 Total Sales
-

Buyer's Agent in 2021
Nichole Lumpkins
Century 21 Redwood Realty
(540) 300-3503
1 in this area
20 Total Sales
Map
Source: Bright MLS
MLS Number: VAFX1172012
APN: 0924-13-0023
- 7135 Huntley Creek Place Unit 55
- 7027 Ridge Dr
- 3715 Huntley Meadows Ln
- 7332 Tavenner Ln Unit 3B
- 7334 Tavenner Ln Unit 1-A
- 7123 Tolliver St
- 6813 Lamp Post Ln
- 7014 Richmond Hwy
- 6801 Lamp Post Ln
- 3134 Clayborne Ave
- 6712 Harrison Ln
- 7010 Green Spring Ln
- 7001 Memorial Heights Dr
- 2917 E Lee Ave
- 6808 Stoneybrooke Ln
- 7420 Stinson Rd
- 3416 Memorial St
- 2923 Wahoo Way Unit 36433522
- 2820 Hokie Ln
- 2825 Hokie Ln
