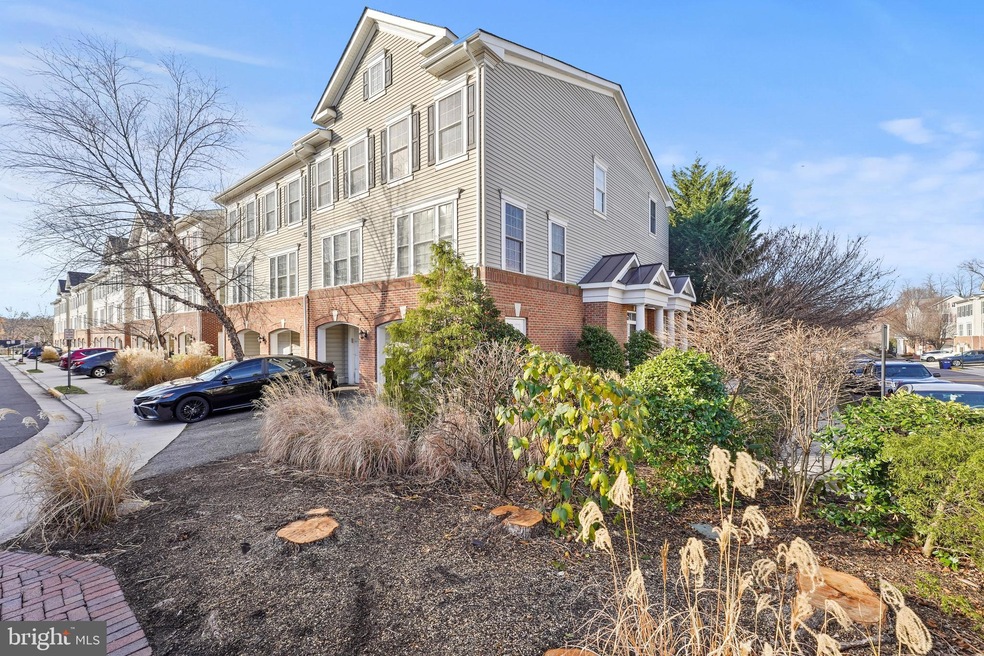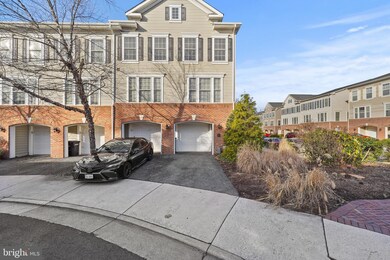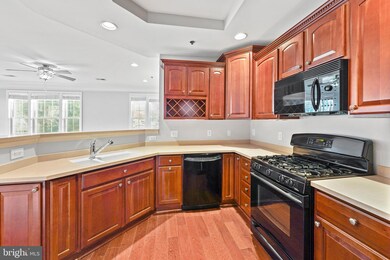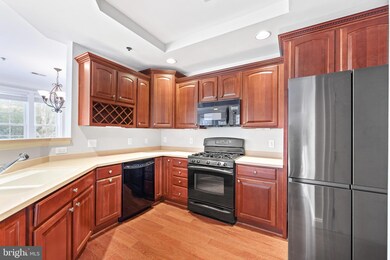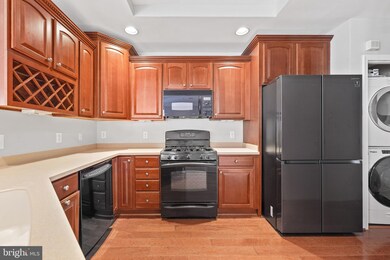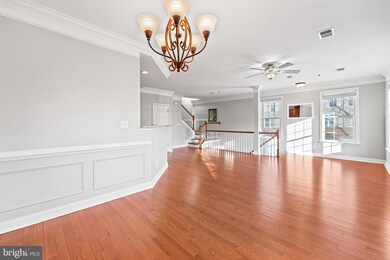
7100 Mason Grove Ct Unit 23 Alexandria, VA 22306
Highlights
- Gourmet Kitchen
- Open Floorplan
- Wood Flooring
- Sandburg Middle Rated A-
- Colonial Architecture
- Breakfast Area or Nook
About This Home
As of February 2024Multiple offers received! Waiting on final initials . BACK TO THE MARKET, no fault of the seller! Welcome to Groveton Woods a very sought out community in Alexandria. This gorgeous property is in walking distance to shops, restaurants, creating the perfect combination of tranquil living with urban amenities. The natural light in all rooms throughout the day. First level offers the one car garage. The second level offers a gourmet kitchen, dining and living room area, open concept and 9 FT ceilings. Washer and Dryer. Shining hardwood floors, half wall wainscoting, crown molding, which adds the elegant touch to this 3 level townhouse condo. The third level offers a primary bedroom with tray ceiling, a primary bathroom with soaking tub and walk-in closet. There are 2 additional bedrooms and a full bathroom. Enjoy a quick and easy commute to the Pentagon, Amazon HQ2, FT Belvoir and shopping centers. Discover a wealth of amenities right at your doorstep, including restaurants, parks, entertainment options and the Huntington Metro station. Don't miss the opportunity to make 7100 Mason Grove CT your own, combining the comforts of modern living with an unbeatable location. Schedule a showing today and experience the convenience and luxury this remarkable condo has to offer.
Last Agent to Sell the Property
Samson Properties License #0225097433 Listed on: 12/18/2023

Townhouse Details
Home Type
- Townhome
Est. Annual Taxes
- $4,956
Year Built
- Built in 2006
Lot Details
- Property is in excellent condition
HOA Fees
- $395 Monthly HOA Fees
Parking
- 1 Car Attached Garage
- Front Facing Garage
Home Design
- Colonial Architecture
- Brick Exterior Construction
- Slab Foundation
- Vinyl Siding
Interior Spaces
- 1,524 Sq Ft Home
- Property has 3 Levels
- Open Floorplan
- Bar
- Chair Railings
- Crown Molding
- Ceiling height of 9 feet or more
- Ceiling Fan
- Recessed Lighting
- Family Room Off Kitchen
- Living Room
- Dining Room
Kitchen
- Gourmet Kitchen
- Breakfast Area or Nook
- <<builtInOvenToken>>
- <<builtInMicrowave>>
- Ice Maker
- Dishwasher
- Disposal
Flooring
- Wood
- Carpet
- Ceramic Tile
Bedrooms and Bathrooms
- 3 Bedrooms
- En-Suite Primary Bedroom
- Soaking Tub
Laundry
- Laundry Room
- Laundry on main level
- Dryer
Utilities
- Central Heating and Cooling System
- Vented Exhaust Fan
- Electric Water Heater
Listing and Financial Details
- Assessor Parcel Number 0924 13 0023
Community Details
Overview
- Association fees include snow removal, trash, common area maintenance, lawn maintenance, reserve funds
- Summit Mgmt Services Condos
- Groveton Woods Condo Community
- Groveton Woods Subdivision
Amenities
- Common Area
Pet Policy
- Pets allowed on a case-by-case basis
- Pet Size Limit
Ownership History
Purchase Details
Home Financials for this Owner
Home Financials are based on the most recent Mortgage that was taken out on this home.Purchase Details
Home Financials for this Owner
Home Financials are based on the most recent Mortgage that was taken out on this home.Purchase Details
Home Financials for this Owner
Home Financials are based on the most recent Mortgage that was taken out on this home.Purchase Details
Home Financials for this Owner
Home Financials are based on the most recent Mortgage that was taken out on this home.Similar Homes in Alexandria, VA
Home Values in the Area
Average Home Value in this Area
Purchase History
| Date | Type | Sale Price | Title Company |
|---|---|---|---|
| Warranty Deed | $525,000 | Fidelity National Title | |
| Deed | $420,000 | Navy Federal Title | |
| Deed | $420,000 | Navy Federal Title Svcs Llc | |
| Warranty Deed | $370,000 | Old Republic National Title | |
| Warranty Deed | $310,000 | -- |
Mortgage History
| Date | Status | Loan Amount | Loan Type |
|---|---|---|---|
| Open | $452,943 | VA | |
| Previous Owner | $200,000 | New Conventional | |
| Previous Owner | $200,000 | New Conventional | |
| Previous Owner | $268,000 | No Value Available | |
| Previous Owner | $262,500 | New Conventional | |
| Previous Owner | $242,500 | No Value Available | |
| Previous Owner | $279,000 | No Value Available |
Property History
| Date | Event | Price | Change | Sq Ft Price |
|---|---|---|---|---|
| 04/28/2025 04/28/25 | Rented | $3,650 | 0.0% | -- |
| 04/24/2025 04/24/25 | Under Contract | -- | -- | -- |
| 04/01/2025 04/01/25 | Price Changed | $3,650 | -3.9% | $2 / Sq Ft |
| 03/01/2025 03/01/25 | For Rent | $3,800 | 0.0% | -- |
| 02/05/2024 02/05/24 | Sold | $525,000 | 0.0% | $344 / Sq Ft |
| 01/19/2024 01/19/24 | Price Changed | $525,000 | +1.0% | $344 / Sq Ft |
| 01/19/2024 01/19/24 | For Sale | $520,000 | 0.0% | $341 / Sq Ft |
| 01/17/2024 01/17/24 | Price Changed | $520,000 | +6.1% | $341 / Sq Ft |
| 01/10/2024 01/10/24 | Pending | -- | -- | -- |
| 01/05/2024 01/05/24 | Price Changed | $489,900 | 0.0% | $321 / Sq Ft |
| 01/05/2024 01/05/24 | For Sale | $489,900 | -2.5% | $321 / Sq Ft |
| 12/26/2023 12/26/23 | Pending | -- | -- | -- |
| 12/26/2023 12/26/23 | Price Changed | $502,615 | +2.6% | $330 / Sq Ft |
| 12/18/2023 12/18/23 | For Sale | $489,900 | +16.6% | $321 / Sq Ft |
| 02/03/2021 02/03/21 | Sold | $420,000 | -3.4% | $276 / Sq Ft |
| 01/01/2021 01/01/21 | Pending | -- | -- | -- |
| 12/11/2020 12/11/20 | For Sale | $435,000 | 0.0% | $285 / Sq Ft |
| 09/19/2017 09/19/17 | Rented | $2,100 | +10.5% | -- |
| 09/19/2017 09/19/17 | Under Contract | -- | -- | -- |
| 08/12/2017 08/12/17 | For Rent | $1,900 | -- | -- |
Tax History Compared to Growth
Tax History
| Year | Tax Paid | Tax Assessment Tax Assessment Total Assessment is a certain percentage of the fair market value that is determined by local assessors to be the total taxable value of land and additions on the property. | Land | Improvement |
|---|---|---|---|---|
| 2024 | $5,036 | $434,730 | $87,000 | $347,730 |
| 2023 | $4,955 | $439,120 | $88,000 | $351,120 |
| 2022 | $4,693 | $410,390 | $82,000 | $328,390 |
| 2021 | $4,501 | $383,540 | $77,000 | $306,540 |
| 2020 | $4,365 | $368,790 | $74,000 | $294,790 |
| 2019 | $4,279 | $361,560 | $71,000 | $290,560 |
| 2018 | $4,076 | $354,470 | $71,000 | $283,470 |
| 2017 | $4,075 | $350,960 | $70,000 | $280,960 |
| 2016 | $4,192 | $361,810 | $72,000 | $289,810 |
| 2015 | $3,882 | $347,890 | $70,000 | $277,890 |
| 2014 | $3,689 | $331,320 | $66,000 | $265,320 |
Agents Affiliated with this Home
-
Brittany Sims

Seller's Agent in 2025
Brittany Sims
Keller Williams Capital Properties
(910) 691-8505
3 in this area
225 Total Sales
-
Steven Long

Buyer's Agent in 2025
Steven Long
Compass
(202) 344-5030
34 Total Sales
-
Guillermo Barbosa

Seller's Agent in 2024
Guillermo Barbosa
Samson Properties
(571) 437-2832
2 in this area
131 Total Sales
-
Daniela Barbosa

Seller Co-Listing Agent in 2024
Daniela Barbosa
Samson Properties
(703) 987-9573
1 in this area
62 Total Sales
-
Tina Ta
T
Seller's Agent in 2021
Tina Ta
Kylin Realty Inc.
(703) 855-6638
1 in this area
51 Total Sales
-
Nichole Lumpkins

Buyer's Agent in 2021
Nichole Lumpkins
Century 21 Redwood Realty
(540) 300-3503
1 in this area
21 Total Sales
Map
Source: Bright MLS
MLS Number: VAFX2158076
APN: 0924-13-0023
- 7135 Huntley Creek Place Unit 55
- 3388 Beechcliff Dr
- 3723 Hampton Ct
- 3424 Lockheed Blvd Unit F
- 7027 Ridge Dr
- 7332 Tavenner Ln Unit 3B
- 3715 Huntley Meadows Ln
- 7123 Tolliver St
- 6813 Lamp Post Ln
- 7014 Richmond Hwy
- 6801 Lamp Post Ln
- 3134 Clayborne Ave
- 6712 Harrison Ln
- 7010 Green Spring Ln
- 7001 Memorial Heights Dr
- 6808 Stoneybrooke Ln
- 2820 Hokie Ln
- 7282 Nittany Ln
- 7512 Lindberg Dr
- 7275 Nittany Ln
