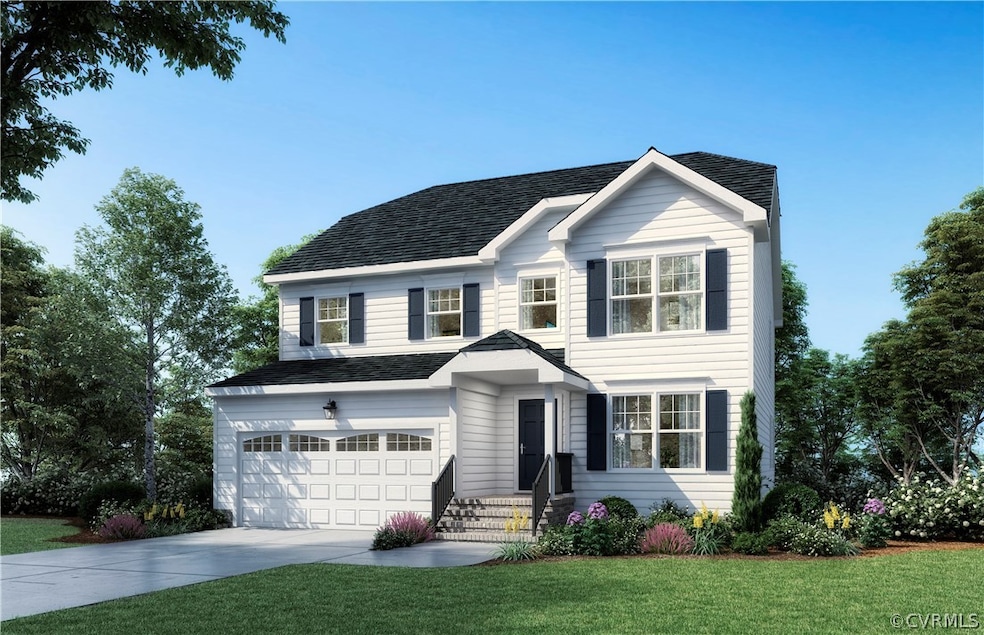
7100 Sir Lancelot Ct Henrico, VA 23231
Varina NeighborhoodHighlights
- Fitness Center
- Outdoor Pool
- Main Floor Bedroom
- Under Construction
- Clubhouse
- Loft
About This Home
As of November 2024The Ever Popular "Elmsted" features Four Bedrooms, Three Full Baths & is loaded with charm! The First floor offers a Formal Dining Room (or Study) off the Foyer. The Kitchen features an Island, a Breakfast area, stainless steel appliances, granite counter tops, and overlooks the Family Room and the Sunroom. The Hall leads to a First Floor Bedroom and a Full Bathroom. Upstairs is a treat as well. The Primary Bedroom is large and complete with Vaulted Ceiling, ceiling fan, & a private Bath finished off with a double vanity, soaking tub with tile surround, tile shower with shower enclosure, separate water closet, and a great sized walk in closet! There are two other nicely sized bedrooms on this floor & BONUS of a large LOFT that could be an additional gathering area or recreational room! Exterior features a front stoop, two-car garage, asphalt driveway, sod & irrigation in the front yard, and vinyl siding. Don't forget the amenities of the neighborhood that includes two pools, clubhouse, a 2000 sq ft cardio & strength training fitness studio & more! Check out the location! We are incredible close to the Virginia Capital Trail & Dorey Park for extra fun!
Last Agent to Sell the Property
Virginia Capital Realty License #0225219037 Listed on: 04/17/2024

Home Details
Home Type
- Single Family
Est. Annual Taxes
- $3,904
Year Built
- Built in 2024 | Under Construction
Lot Details
- 10,603 Sq Ft Lot
HOA Fees
- $65 Monthly HOA Fees
Parking
- 2 Car Attached Garage
- Garage Door Opener
Home Design
- Frame Construction
- Composition Roof
- Vinyl Siding
Interior Spaces
- 2,714 Sq Ft Home
- 2-Story Property
- High Ceiling
- Ceiling Fan
- Electric Fireplace
- Loft
- Crawl Space
Kitchen
- Microwave
- Dishwasher
- Kitchen Island
- Granite Countertops
- Disposal
Flooring
- Partially Carpeted
- Vinyl
Bedrooms and Bathrooms
- 4 Bedrooms
- Main Floor Bedroom
- En-Suite Primary Bedroom
- Walk-In Closet
- 3 Full Bathrooms
Outdoor Features
- Outdoor Pool
- Porch
- Stoop
Schools
- Ward Elementary School
- Rolfe Middle School
- Varina High School
Utilities
- Forced Air Heating and Cooling System
- Heating System Uses Natural Gas
- Gas Water Heater
Listing and Financial Details
- Tax Lot 17
- Assessor Parcel Number 823-693-2768
Community Details
Overview
- Castleton Subdivision
Amenities
- Clubhouse
Recreation
- Fitness Center
- Community Pool
Ownership History
Purchase Details
Home Financials for this Owner
Home Financials are based on the most recent Mortgage that was taken out on this home.Similar Homes in Henrico, VA
Home Values in the Area
Average Home Value in this Area
Purchase History
| Date | Type | Sale Price | Title Company |
|---|---|---|---|
| Deed | $478,070 | Old Republic National Title | |
| Deed | $478,070 | Old Republic National Title |
Mortgage History
| Date | Status | Loan Amount | Loan Type |
|---|---|---|---|
| Open | $469,410 | FHA | |
| Closed | $469,410 | FHA |
Property History
| Date | Event | Price | Change | Sq Ft Price |
|---|---|---|---|---|
| 11/14/2024 11/14/24 | Sold | $478,070 | +0.9% | $176 / Sq Ft |
| 07/18/2024 07/18/24 | Pending | -- | -- | -- |
| 04/17/2024 04/17/24 | For Sale | $473,685 | -- | $175 / Sq Ft |
Tax History Compared to Growth
Tax History
| Year | Tax Paid | Tax Assessment Tax Assessment Total Assessment is a certain percentage of the fair market value that is determined by local assessors to be the total taxable value of land and additions on the property. | Land | Improvement |
|---|---|---|---|---|
| 2025 | $3,904 | $104,000 | $104,000 | $0 |
| 2024 | $3,904 | $92,000 | $92,000 | $0 |
| 2023 | $764 | $92,000 | $92,000 | $0 |
Agents Affiliated with this Home
-
Tammy DeFazio

Seller's Agent in 2024
Tammy DeFazio
Virginia Capital Realty
(804) 617-2794
33 in this area
56 Total Sales
-
Ken Merner
K
Seller Co-Listing Agent in 2024
Ken Merner
Premier Realty
(804) 519-4977
59 in this area
82 Total Sales
-
Laneisha Winston

Buyer's Agent in 2024
Laneisha Winston
United Real Estate Richmond
(804) 878-9685
3 in this area
63 Total Sales
Map
Source: Central Virginia Regional MLS
MLS Number: 2409581
APN: 823-693-2768
- 3516 Grail Ln
- 8104 Asheville Ct
- 7851 Strath Rd
- 2808 Yellow Wing Ct
- 8104 Strath Rd
- 7701 King Eider Dr
- 3013 Ruddy Duck Ct
- 2721 Fawnwick Dr
- 8280 Sunday Dr
- 2711 Fawnwick Dr
- 8231 Strath Rd
- 8078 Recreation Rd
- 3020 MacAllan Pkwy
- 8330 Battery Gregg Ct
- 7012 Hapsburg Ct
- 2311 Caliber Dr
- 3653 Shining Armor Ln
- 3640 Shining Armor Ln
- 3636 Shining Armor Ln
- 3632 Shining Armor Ln
