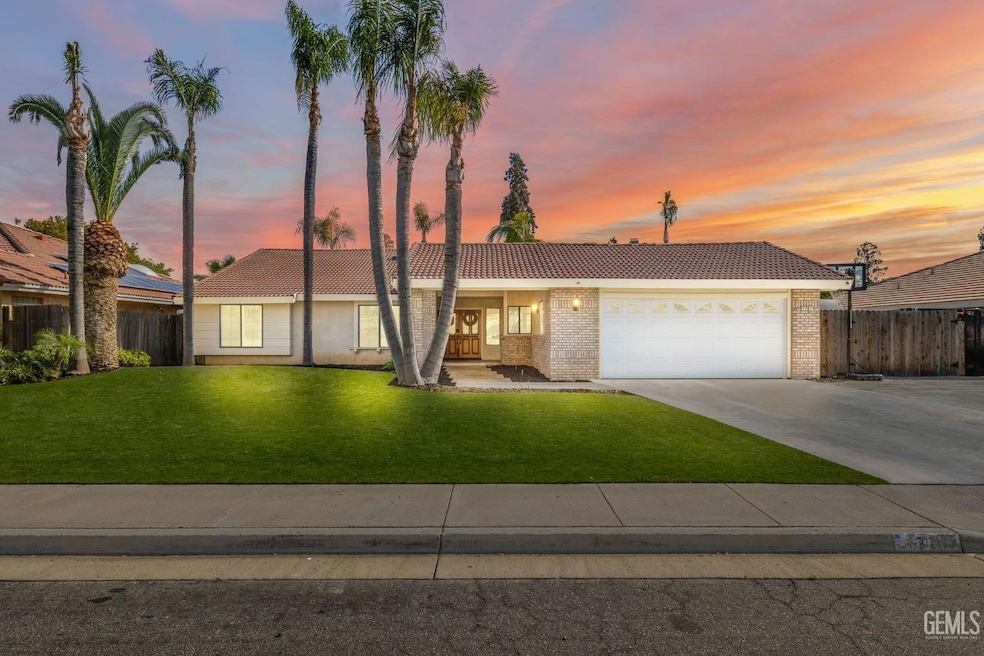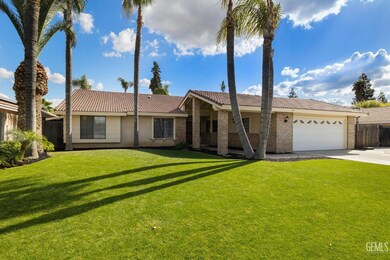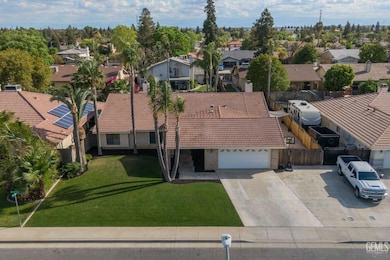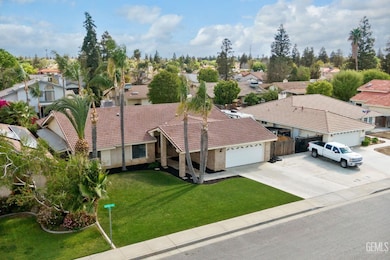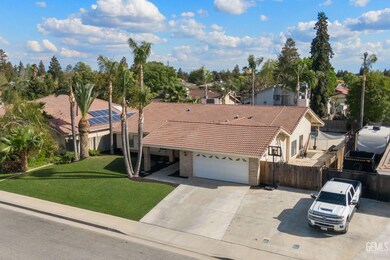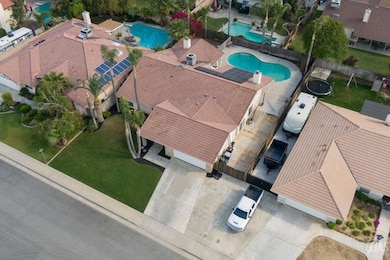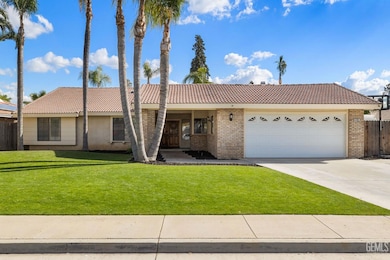7101 Aztec Way Bakersfield, CA 93308
Fruitvale NeighborhoodEstimated payment $3,243/month
Highlights
- In Ground Pool
- Fireplace
- Solar owned by seller
- Centennial High School Rated A-
- Soaking Tub
- Central Heating and Cooling System
About This Home
Seller will help w/buyer closing costs or rate buy down. Charming N/W home 2,464 sqft of Comfortable Living. This stunning home offers an open and airy floor plan, filled w/natural light throughout. Featuring 4 spacious bedrooms & 2 bathrooms, the home is designed with both comfort and style in mind. The impressive fireplace, with its massive floor-to-ceiling brick surround, serves as the heart of the living area. The spacious master suite includes a dual-sided fireplace shared with the master bath, creating a cozy & relaxing atmosphere. The master bath also features a makeup vanity, soaking tub, dual sinks, and a separate shower, along with a generous walk-in closet. Step outside to a 10,018 sqft lot of your own private oasis: the backyard boasts a spacious patio, large pool, and plenty of room for entertaining. Enjoy the added bonus of owned solar panels, RV parking, and a side yard. Recent upgrades include fresh paint, new fans and lighting, updated carpet, & a new hot water heater
Home Details
Home Type
- Single Family
Year Built
- Built in 1991
Parking
- 2 Car Garage
Interior Spaces
- 2,464 Sq Ft Home
- 1-Story Property
- Fireplace
Bedrooms and Bathrooms
- 4 Bedrooms
- 2 Bathrooms
- Soaking Tub
Schools
- Discovery Elementary School
- Fruitvale Middle School
- Centennial High School
Additional Features
- Solar owned by seller
- In Ground Pool
- 10,018 Sq Ft Lot
- Central Heating and Cooling System
Community Details
- 5028 Un B Subdivision
Listing and Financial Details
- Assessor Parcel Number 50711303
Map
Home Values in the Area
Average Home Value in this Area
Tax History
| Year | Tax Paid | Tax Assessment Tax Assessment Total Assessment is a certain percentage of the fair market value that is determined by local assessors to be the total taxable value of land and additions on the property. | Land | Improvement |
|---|---|---|---|---|
| 2025 | $6,439 | $493,461 | $74,284 | $419,177 |
| 2024 | $6,439 | $483,786 | $72,828 | $410,958 |
| 2023 | $6,335 | $474,300 | $71,400 | $402,900 |
| 2022 | $6,256 | $465,000 | $70,000 | $395,000 |
| 2021 | $3,545 | $243,211 | $41,165 | $202,046 |
| 2020 | $3,520 | $240,718 | $40,743 | $199,975 |
| 2019 | $3,393 | $240,718 | $40,743 | $199,975 |
| 2018 | $3,396 | $231,372 | $39,162 | $192,210 |
| 2017 | $3,317 | $226,837 | $38,395 | $188,442 |
| 2016 | $6,886 | $222,391 | $37,643 | $184,748 |
| 2015 | $2,988 | $219,051 | $37,078 | $181,973 |
| 2014 | $2,924 | $214,761 | $36,352 | $178,409 |
Property History
| Date | Event | Price | List to Sale | Price per Sq Ft | Prior Sale |
|---|---|---|---|---|---|
| 05/05/2025 05/05/25 | Price Changed | $515,000 | 0.0% | $209 / Sq Ft | |
| 05/05/2025 05/05/25 | For Sale | $515,000 | -1.9% | $209 / Sq Ft | |
| 04/28/2025 04/28/25 | Pending | -- | -- | -- | |
| 04/04/2025 04/04/25 | For Sale | $525,000 | +13.1% | $213 / Sq Ft | |
| 09/08/2021 09/08/21 | Sold | $464,000 | +3.3% | $188 / Sq Ft | View Prior Sale |
| 08/09/2021 08/09/21 | Pending | -- | -- | -- | |
| 08/04/2021 08/04/21 | For Sale | $449,000 | -- | $182 / Sq Ft |
Purchase History
| Date | Type | Sale Price | Title Company |
|---|---|---|---|
| Grant Deed | $464,000 | Stewart Title Of Ca Inc | |
| Interfamily Deed Transfer | -- | None Available | |
| Interfamily Deed Transfer | -- | Placer Title Company | |
| Grant Deed | $163,000 | Stewart Title |
Mortgage History
| Date | Status | Loan Amount | Loan Type |
|---|---|---|---|
| Open | $320,000 | New Conventional | |
| Previous Owner | $50,000 | New Conventional | |
| Previous Owner | $107,950 | No Value Available |
Source: Bakersfield Association of REALTORS® / GEMLS
MLS Number: 202503847
APN: 507-113-03-00-6
- 7113 Aztec Way
- 6925 Aztec Way
- 7104 Copper Creek Way Unit A
- 7113 Brookshire Ave
- 5218 Hollis St
- 7001 Eloy Ave
- 7112 Brookshire Ave
- 5306 Deville Ct
- 5312 Deville Ct
- 4370 Fruitvale Ave
- 6301 Spring Valley Dr
- 7421 Feather River Dr
- 7201 Rhone Dr
- 7357 Hooper Ave
- 7625 Weldon Ave
- 5216 Westpark St
- 5820 Patton Way
- 5433 Westpark St
- 4205 Palisades Cir
- 6619 Desmond Ct
- 7113 Bandolero Way
- 4801 N Fruitvale Ave
- 4401 N Fruitvale Ave
- 7118 Rhone Dr
- 4000 Scenic River Ln
- 5810 Krebs Rd
- 4015 Scenic River Ln
- 5601 Coffee Rd
- 5918 Asti Dr
- 8506 Blue Heron Dr
- 3900 Riverlakes Dr
- 5948 Victor St
- 5451 Norris Rd
- 8700 Rollingbay Dr
- 9310 Elizabeth Grove Ct
- 10002 Huntington Downs Ave
- 4101 Brittany St
- 10105 Laurie Ave
- 9810 Manhattan Dr
- 3724 Verdugo Ln
