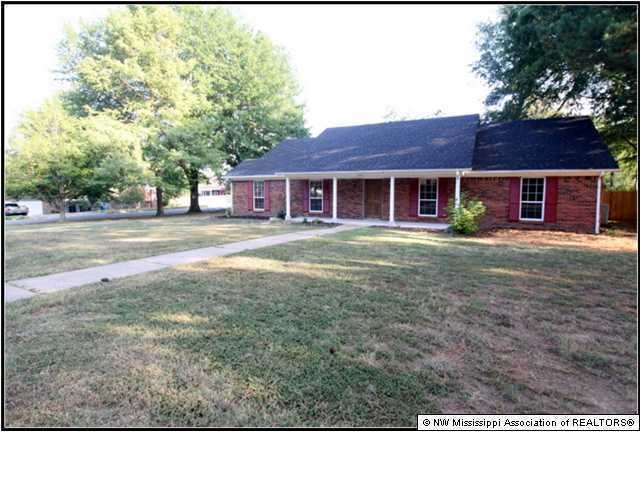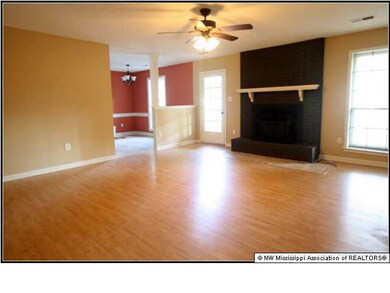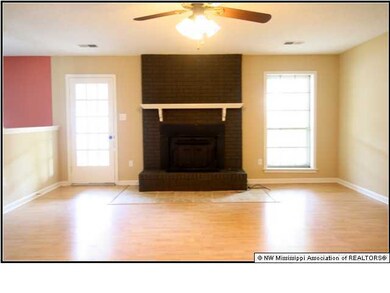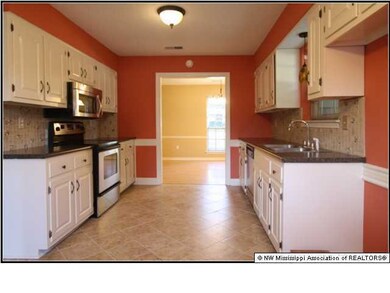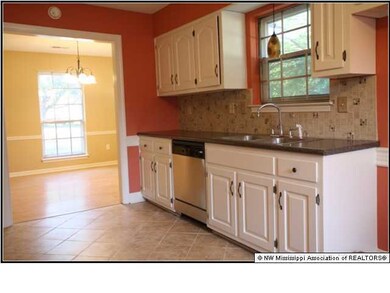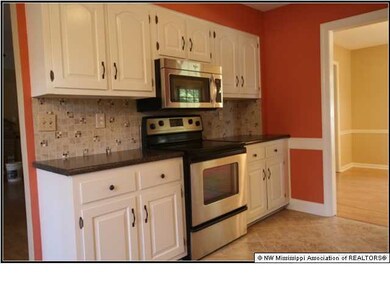
7101 Bluegrass Rd Olive Branch, MS 38654
Highlights
- Private Pool
- Corner Lot
- 2 Car Detached Garage
- Pleasant Hill Elementary School Rated A-
- Breakfast Room
- Eat-In Kitchen
About This Home
As of December 2012Newly renovated home in the heart of Olive Branch! You get the character of an older home with modern conveniences! Featuring a new roof, new paint inside and out, new tile and carpet, new stainless appliances and much more! The Great Room is large and open with a beautiful fireplace as the focal point. The kitchen cabinets are freshly painted and have new counter tops, new tile and new appliances. The front of the home has a formal dining room with lots of large windows providing a great view of the beautiful corner lot and mature trees. There is also a formal living room that could also be great for an office or playroom. The bedrooms have very large closets for this age home. The master has two closets and a full bathroom on suite. The backyard is fully fenced and features mature trees providing excellent shade. There is a covered back patio leading to the detached two care garage with is extra long and has built in work tables and shelving. Close to everything in Olive Branch and located in award winning Pleasant Hill School District.
Home Details
Home Type
- Single Family
Est. Annual Taxes
- $1,603
Year Built
- Built in 1979
Lot Details
- Lot Dimensions are 110x120
- Property is Fully Fenced
- Corner Lot
Parking
- 2 Car Detached Garage
- Driveway
Home Design
- Brick Exterior Construction
- Slab Foundation
- Asphalt Shingled Roof
Interior Spaces
- 1,758 Sq Ft Home
- 1-Story Property
- Great Room with Fireplace
- Breakfast Room
- Pull Down Stairs to Attic
Kitchen
- Eat-In Kitchen
- Electric Oven
- Electric Range
- Dishwasher
Flooring
- Carpet
- Laminate
- Tile
Bedrooms and Bathrooms
- 3 Bedrooms
- 2 Full Bathrooms
- Bathtub Includes Tile Surround
Pool
- Private Pool
Schools
- Pleasant Hill Elementary School
- Desoto Central Middle School
- Desoto Central High School
Utilities
- Central Heating and Cooling System
- Natural Gas Connected
Community Details
Overview
- Eastover Subdivision
Recreation
- Community Pool
Ownership History
Purchase Details
Purchase Details
Home Financials for this Owner
Home Financials are based on the most recent Mortgage that was taken out on this home.Purchase Details
Home Financials for this Owner
Home Financials are based on the most recent Mortgage that was taken out on this home.Purchase Details
Purchase Details
Home Financials for this Owner
Home Financials are based on the most recent Mortgage that was taken out on this home.Similar Home in Olive Branch, MS
Home Values in the Area
Average Home Value in this Area
Purchase History
| Date | Type | Sale Price | Title Company |
|---|---|---|---|
| Quit Claim Deed | -- | None Available | |
| Warranty Deed | -- | First National Title Llc | |
| Special Warranty Deed | -- | Landcastle Title Llc | |
| Trustee Deed | $80,750 | None Available | |
| Quit Claim Deed | -- | None Available | |
| Warranty Deed | -- | None Available |
Mortgage History
| Date | Status | Loan Amount | Loan Type |
|---|---|---|---|
| Open | $115,200 | New Conventional | |
| Previous Owner | $3,592 | Stand Alone Second | |
| Previous Owner | $123,500 | Purchase Money Mortgage |
Property History
| Date | Event | Price | Change | Sq Ft Price |
|---|---|---|---|---|
| 12/04/2012 12/04/12 | Sold | -- | -- | -- |
| 10/29/2012 10/29/12 | Pending | -- | -- | -- |
| 08/28/2012 08/28/12 | For Sale | $129,000 | +29.1% | $73 / Sq Ft |
| 06/15/2012 06/15/12 | Sold | -- | -- | -- |
| 05/22/2012 05/22/12 | Pending | -- | -- | -- |
| 03/06/2012 03/06/12 | For Sale | $99,900 | -- | $57 / Sq Ft |
Tax History Compared to Growth
Tax History
| Year | Tax Paid | Tax Assessment Tax Assessment Total Assessment is a certain percentage of the fair market value that is determined by local assessors to be the total taxable value of land and additions on the property. | Land | Improvement |
|---|---|---|---|---|
| 2024 | $1,603 | $11,742 | $2,500 | $9,242 |
| 2023 | $1,603 | $11,742 | $0 | $0 |
| 2022 | $1,625 | $11,908 | $2,500 | $9,408 |
| 2021 | $1,625 | $11,908 | $2,500 | $9,408 |
| 2020 | $1,522 | $11,155 | $2,500 | $8,655 |
| 2019 | $1,522 | $11,155 | $2,500 | $8,655 |
| 2017 | $1,195 | $19,290 | $10,895 | $8,395 |
| 2016 | $1,195 | $10,895 | $2,500 | $8,395 |
| 2015 | $1,495 | $19,290 | $10,895 | $8,395 |
| 2014 | $1,187 | $10,840 | $0 | $0 |
| 2013 | $1,083 | $10,840 | $0 | $0 |
Agents Affiliated with this Home
-
S
Seller's Agent in 2012
SHIRLEY AGNER
Century 21 Prestige
-
D
Seller's Agent in 2012
Debra Dye
Dream Maker Realty
(901) 239-6041
19 in this area
79 Total Sales
-
B
Seller Co-Listing Agent in 2012
BERNARD ARMSTRONG
Century 21 Prestige
-

Buyer's Agent in 2012
Nannette Deshazo
Coldwell Banker Collins-Maury Southaven
(901) 870-3685
31 in this area
155 Total Sales
Map
Source: MLS United
MLS Number: 2279725
APN: 1069290600025300
- 7101 Blue Grass Rd
- 7582 Dewberry Cove
- 7037 Cedardale Rd
- 7227 Ellinwood Pass
- 4777 Bolivar Trail N
- 10190 May Flowers St
- 7188 Larkfield Cove
- 6743 Jessie Hoyt Dr
- 7183 Craft Rd
- 6703 Jessie Hoyt Dr
- 7120 Oak Forest Dr
- 7060 Maplewood Rd
- 6919 Oak Forest Dr
- 7231 N Hamilton Cir
- 7859 Gardendale Dr
- 7867 Gardendale Dr
- 7875 Gardendale Dr
- 7300 W Shahkoka Dr
- 7852 Gardendale Dr
- 7881 Gardendale Dr
