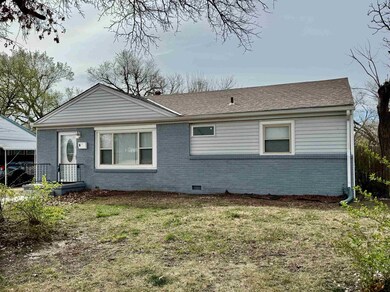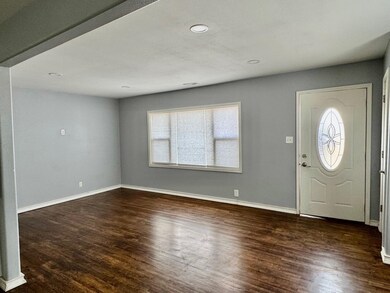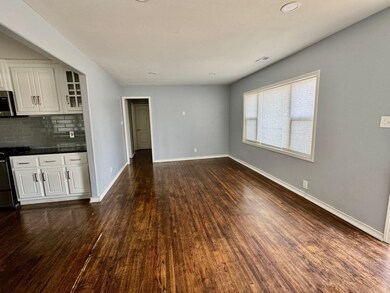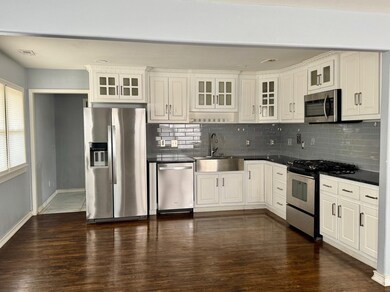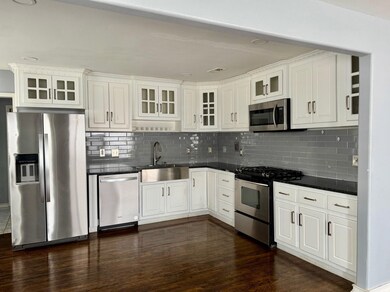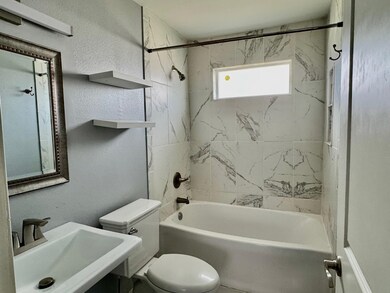
7101 E Castle Dr Wichita, KS 67207
Eastridge NeighborhoodHighlights
- Wood Flooring
- No HOA
- Living Room
- Corner Lot
- Patio
- Laundry Room
About This Home
As of April 2025This nicely updated home sits on a corner lot in East Wichita near Boston and Cottonwood Park! The home features a spacious fenced backyard with a storage shed. Off-street parking is available on the enclosed paved driveway with gate access off Governeour Road. Inside you will find a living/dining room combination with hardwood flooring that opens up to the updated kitchen with a farm sink and stainless appliances! Subway tile backsplash, granite countertops and updated white cabinetry complete the kitchen. Another great feature is the impressive separate laundry room with tile flooring, ample built-in cabinetry, a large countertop space for folding, outside access, and includes the washer & dryer! The primary bedroom is next with new wood laminate flooring, lots of windows, and backyard access. The completely updated primary en-suite has a large walk-in shower with shelving and a bench. Don't miss the walk-in closet with built in shelves. Three sizable bedrooms with hardwood flooring and a full bathroom with a tiled tub/shower combination complete the home. Seller is a licensed agent in the state of Kansas.
Last Agent to Sell the Property
Keller Williams Hometown Partners License #00231371 Listed on: 03/21/2025
Home Details
Home Type
- Single Family
Est. Annual Taxes
- $1,222
Year Built
- Built in 1951
Lot Details
- 7,841 Sq Ft Lot
- Wood Fence
- Chain Link Fence
- Corner Lot
Parking
- No Garage
Home Design
- Composition Roof
- Vinyl Siding
Interior Spaces
- 1,440 Sq Ft Home
- 1-Story Property
- Ceiling Fan
- Living Room
- Combination Kitchen and Dining Room
- Crawl Space
- Storm Doors
Kitchen
- Microwave
- Dishwasher
- Disposal
Flooring
- Wood
- Luxury Vinyl Tile
Bedrooms and Bathrooms
- 4 Bedrooms
- 2 Full Bathrooms
Laundry
- Laundry Room
- Laundry on main level
- 220 Volts In Laundry
Outdoor Features
- Patio
Schools
- Clark Elementary School
- Southeast High School
Utilities
- Forced Air Heating and Cooling System
- Heating System Uses Natural Gas
Community Details
- No Home Owners Association
- Eastridge Subdivision
Listing and Financial Details
- Assessor Parcel Number 00000-00172098
Ownership History
Purchase Details
Home Financials for this Owner
Home Financials are based on the most recent Mortgage that was taken out on this home.Purchase Details
Home Financials for this Owner
Home Financials are based on the most recent Mortgage that was taken out on this home.Purchase Details
Home Financials for this Owner
Home Financials are based on the most recent Mortgage that was taken out on this home.Purchase Details
Home Financials for this Owner
Home Financials are based on the most recent Mortgage that was taken out on this home.Similar Homes in Wichita, KS
Home Values in the Area
Average Home Value in this Area
Purchase History
| Date | Type | Sale Price | Title Company |
|---|---|---|---|
| Warranty Deed | -- | Meridian Title | |
| Warranty Deed | -- | Security 1St Title | |
| Warranty Deed | -- | Security 1St Title | |
| Warranty Deed | -- | Orourke Title Company |
Mortgage History
| Date | Status | Loan Amount | Loan Type |
|---|---|---|---|
| Open | $90,000 | New Conventional | |
| Previous Owner | $105,188 | New Conventional | |
| Previous Owner | $38,600 | Credit Line Revolving | |
| Previous Owner | $50,409 | FHA |
Property History
| Date | Event | Price | Change | Sq Ft Price |
|---|---|---|---|---|
| 04/25/2025 04/25/25 | Sold | -- | -- | -- |
| 03/26/2025 03/26/25 | Pending | -- | -- | -- |
| 03/21/2025 03/21/25 | For Sale | $190,000 | +35.5% | $132 / Sq Ft |
| 04/22/2024 04/22/24 | Sold | -- | -- | -- |
| 03/21/2024 03/21/24 | Pending | -- | -- | -- |
| 02/12/2024 02/12/24 | For Sale | $140,250 | +160.2% | $97 / Sq Ft |
| 03/13/2018 03/13/18 | Sold | -- | -- | -- |
| 02/15/2018 02/15/18 | Pending | -- | -- | -- |
| 01/02/2018 01/02/18 | For Sale | $53,900 | -- | $37 / Sq Ft |
Tax History Compared to Growth
Tax History
| Year | Tax Paid | Tax Assessment Tax Assessment Total Assessment is a certain percentage of the fair market value that is determined by local assessors to be the total taxable value of land and additions on the property. | Land | Improvement |
|---|---|---|---|---|
| 2025 | $1,227 | $15,998 | $2,576 | $13,422 |
| 2023 | $1,227 | $11,075 | $1,737 | $9,338 |
| 2022 | $644 | $6,325 | $1,633 | $4,692 |
| 2021 | $654 | $5,963 | $989 | $4,974 |
| 2020 | $657 | $5,963 | $989 | $4,974 |
| 2019 | $637 | $5,785 | $989 | $4,796 |
| 2018 | $903 | $8,050 | $1,104 | $6,946 |
| 2017 | $904 | $0 | $0 | $0 |
| 2016 | $902 | $0 | $0 | $0 |
| 2015 | -- | $0 | $0 | $0 |
| 2014 | -- | $0 | $0 | $0 |
Agents Affiliated with this Home
-
Barbara Maley

Seller's Agent in 2025
Barbara Maley
Keller Williams Hometown Partners
(316) 308-2003
2 in this area
162 Total Sales
-
Rick Brock

Seller's Agent in 2024
Rick Brock
McCurdy Real Estate & Auction, LLC
(316) 683-0612
20 in this area
509 Total Sales
Map
Source: South Central Kansas MLS
MLS Number: 652504
APN: 119-30-0-42-04-014.00
- 807 San Pablo St
- 934 S Broadmoor Ave
- 7219 E Gilbert St
- 1205 S Governeour Rd
- 7326 E Morris St
- 709 S Drury Ln
- 715 S Drury Ln
- 7334 E Gilbert St
- 6605 & 6607 E Cottonwood
- 750 S Hunter St
- 895 S Fabrique Dr
- 1006 S Paige St
- 1134 S Fabrique Dr
- 1004 Prairie Park Rd
- 73 S Mission Rd
- 664 S Brookside St
- 8201 E Harry St
- 1720 Windsor St
- 8205 E Grail St
- 8325 E Harry St

