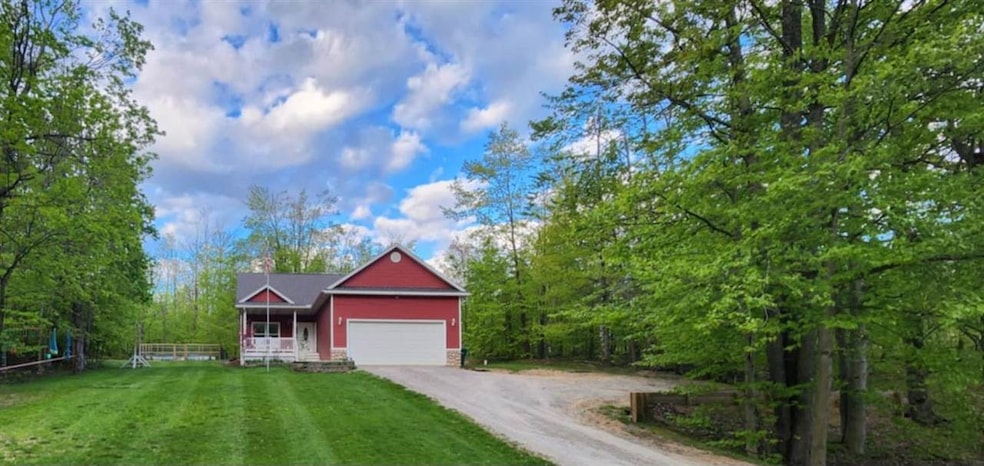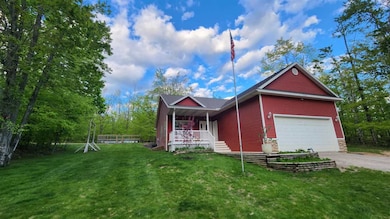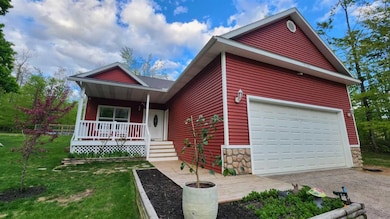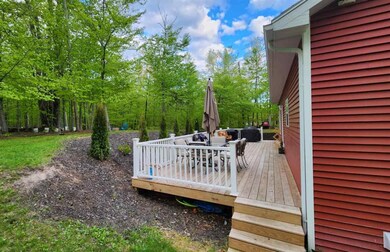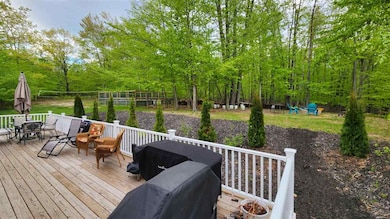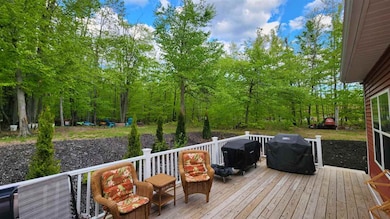
7101 Partridge Place Gaylord, MI 49735
Estimated payment $2,578/month
Highlights
- 600 Feet of Waterfront
- Lower Floor Utility Room
- Thermal Windows
- Main Floor Primary Bedroom
- Snowmobile Trail
- 2 Car Attached Garage
About This Home
Welcome to this beautifully remodeled, custom-built home in the peaceful Michaywé community. Perched on a quiet, elevated lot, this 5-bedroom, 2-bath home (with potential for a third bath) offers the perfect blend of modern updates and farmhouse charm. Built in 2008, the open-concept main floor features 9-foot ceilings, vinyl plank flooring, crown molding, granite countertops (2023), stainless steel appliances (2022), and custom cabinetry with a handcrafted range hood. The spacious primary suite includes a walk-in closet, double vanity, and a tiled shower with dual shower heads and a built-in bench. The finished lower level is ideal for entertaining, with a large built-in entertainment center, a two-story children’s playhouse, dry kitchenette, and two bedrooms with custom loft beds and egress windows. Energy-efficient upgrades include blown-in insulation, a high-efficiency furnace with humidifier, central air, HALO air purification, HRV system, water softener, and reverse osmosis. Set on 1.4 acres with an attached 2-car garage and full access to all of Michaywé’s amenities, this home is a must see!
Last Listed By
Coldwell Banker Schmidt - Boyne City License #6501417009 Listed on: 05/27/2025

Home Details
Home Type
- Single Family
Est. Annual Taxes
- $935
Year Built
- Built in 2008
Lot Details
- 1.4 Acre Lot
- 600 Feet of Waterfront
- Sprinkler System
HOA Fees
- $65 Monthly HOA Fees
Parking
- 2 Car Attached Garage
Home Design
- Wood Frame Construction
- Asphalt Shingled Roof
Interior Spaces
- 3,200 Sq Ft Home
- Ceiling Fan
- Thermal Windows
- Vinyl Clad Windows
- Insulated Windows
- Family Room Downstairs
- Living Room
- Dining Room
- Lower Floor Utility Room
- Finished Basement
- Basement Fills Entire Space Under The House
Kitchen
- Range
- Dishwasher
Bedrooms and Bathrooms
- 5 Bedrooms
- Primary Bedroom on Main
- 2 Full Bathrooms
Laundry
- Dryer
- Washer
Outdoor Features
- Water Access
- Patio
Utilities
- Forced Air Heating and Cooling System
- Heating System Uses Natural Gas
- Well
- Septic System
Listing and Financial Details
- Assessor Parcel Number 091-390-001-636-00 & 637
Community Details
Overview
- Michaywe Association
Recreation
- Snowmobile Trail
Map
Home Values in the Area
Average Home Value in this Area
Tax History
| Year | Tax Paid | Tax Assessment Tax Assessment Total Assessment is a certain percentage of the fair market value that is determined by local assessors to be the total taxable value of land and additions on the property. | Land | Improvement |
|---|---|---|---|---|
| 2024 | $935 | $121,400 | $0 | $0 |
| 2023 | $1,642 | $106,400 | $0 | $0 |
| 2022 | $1,682 | $92,500 | $0 | $0 |
| 2021 | $1,665 | $82,400 | $0 | $0 |
| 2020 | $1,824 | $75,700 | $0 | $0 |
| 2019 | $1,816 | $73,600 | $0 | $0 |
| 2018 | -- | $69,300 | $69,300 | $0 |
| 2017 | -- | $71,500 | $0 | $0 |
| 2016 | -- | $71,400 | $0 | $0 |
| 2013 | -- | $58,000 | $0 | $0 |
Property History
| Date | Event | Price | Change | Sq Ft Price |
|---|---|---|---|---|
| 05/27/2025 05/27/25 | For Sale | $435,000 | -- | $136 / Sq Ft |
Purchase History
| Date | Type | Sale Price | Title Company |
|---|---|---|---|
| Warranty Deed | $200,000 | -- | |
| Warranty Deed | $3,000 | -- | |
| Quit Claim Deed | -- | -- | |
| Warranty Deed | $8,300 | -- | |
| Warranty Deed | $8,300 | -- |
Mortgage History
| Date | Status | Loan Amount | Loan Type |
|---|---|---|---|
| Open | $50,000 | New Conventional | |
| Open | $205,500 | New Conventional | |
| Previous Owner | $191,283 | No Value Available | |
| Previous Owner | $180,000 | Future Advance Clause Open End Mortgage |
Similar Homes in Gaylord, MI
Source: Northern Michigan MLS
MLS Number: 476583
APN: 091-390-001-637-00
- 7229 Snow Goose Cir
- 7271 Snow Goose Cir
- 1868 Michaywe Dr
- 0 Pheasant Run Unit 201832371
- Lot# 1937 Bob White Way
- 7153 Sugar Hill Cir
- 6578 Saint Andrews Dr
- Lot 1324 Opal Lake Rd
- Lot 1829 Sandpiper Trail
- 0 Opal Lake Rd Unit 201831896
- Lot 1596,7 Pheasant Run
- 1215 Matterhorn Ct
- 1868 Mockingbird Ln
- 7805 Gray Hawk Ct
- 6437 Mystic View Dr
- 961 Spring Dr
- Lot 18 Woodthrush Cir
- 6671 Woodcock Ct
- 1173 Cardinal Ct
- 6617 Nightingale Dr
