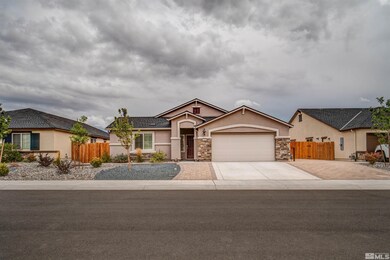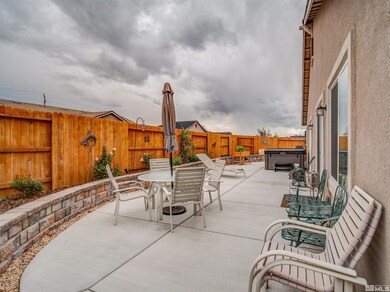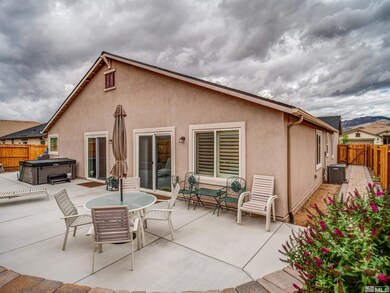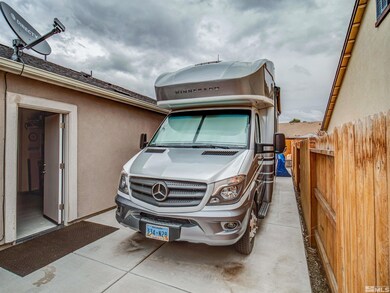
7101 Saddlehorn Rd Carson City, NV 89701
Stewart NeighborhoodEstimated Value: $668,000 - $696,000
About This Home
As of March 2023Better than brand new, fully landscaped with low maintenance. Paved RV parking with Gate. Inside you will find upgraded cabinets throughout. Upgraded carpet in bedrooms with tile through living area. Custom paint throughout. Ceiling fans in living rm and master bedroom. Shutters and high end window coverings, and there is upgraded counters and shower enclosure in baths. 220 electrical set up for hot tub, and custom rain gutters all around. Ring camera door bell., Smart home - Alexa Ready installed, with wi/fi whole house router/booster
Last Agent to Sell the Property
JP Pilkinton
Intero License #S.30597 Listed on: 09/20/2022

Home Details
Home Type
- Single Family
Est. Annual Taxes
- $4,517
Year Built
- Built in 2020
Lot Details
- 6,970
Parking
- 3 Car Garage
Home Design
- 2,221 Sq Ft Home
- Pitched Roof
Kitchen
- Gas Range
- Microwave
- Dishwasher
- Disposal
Flooring
- Carpet
- Ceramic Tile
Bedrooms and Bathrooms
- 4 Bedrooms
- 2 Full Bathrooms
Schools
- Al Seeliger Elementary School
- Eagle Valley Middle School
- Carson High School
Additional Features
- 6,970 Sq Ft Lot
- Internet Available
Listing and Financial Details
- Assessor Parcel Number 01073406
Ownership History
Purchase Details
Home Financials for this Owner
Home Financials are based on the most recent Mortgage that was taken out on this home.Purchase Details
Similar Homes in Carson City, NV
Home Values in the Area
Average Home Value in this Area
Purchase History
| Date | Buyer | Sale Price | Title Company |
|---|---|---|---|
| Yarbrough Rachel B | $655,000 | First Centennial Title | |
| Adrian Michael Daniel | $493,149 | Lennar Title |
Mortgage History
| Date | Status | Borrower | Loan Amount |
|---|---|---|---|
| Open | Yarbrough Rachel B | $652,850 | |
| Closed | Yarbrough Rachel B | $655,000 |
Property History
| Date | Event | Price | Change | Sq Ft Price |
|---|---|---|---|---|
| 03/22/2023 03/22/23 | Sold | $655,000 | -3.5% | $295 / Sq Ft |
| 02/17/2023 02/17/23 | Pending | -- | -- | -- |
| 10/27/2022 10/27/22 | Price Changed | $679,000 | -3.0% | $306 / Sq Ft |
| 09/19/2022 09/19/22 | For Sale | $699,990 | -- | $315 / Sq Ft |
Tax History Compared to Growth
Tax History
| Year | Tax Paid | Tax Assessment Tax Assessment Total Assessment is a certain percentage of the fair market value that is determined by local assessors to be the total taxable value of land and additions on the property. | Land | Improvement |
|---|---|---|---|---|
| 2024 | $3,495 | $157,437 | $32,550 | $124,887 |
| 2023 | $3,338 | $142,437 | $32,550 | $109,887 |
| 2022 | $4,649 | $126,931 | $28,350 | $98,581 |
| 2021 | $4,517 | $120,556 | $24,675 | $95,881 |
| 2020 | $4,517 | $16,800 | $16,800 | -- |
| 2019 | $854 | $16,800 | $16,800 | $0 |
| 2018 | $810 | $16,800 | $16,800 | $0 |
Agents Affiliated with this Home
-

Seller's Agent in 2023
JP Pilkinton
Intero
(775) 720-4124
-
Christy Degenhart

Buyer's Agent in 2023
Christy Degenhart
RE/MAX
(775) 297-6825
4 in this area
149 Total Sales
Map
Source: Northern Nevada Regional MLS
MLS Number: 220014034
APN: 010-734-06
- 1390 Tule Peak Cir
- 1406 Rabe Way
- 6509 Montgomery Pass Ct
- 1112 Monument Peak Dr
- 497 Solaris Ln Unit Homesite 3
- 475 Solaris Ln Unit Homesite 13
- 467 Solaris Ln Unit Homesite 14
- 15 Nova Ct Unit Homesite 112
- 401 Solaris Ln Unit Homesite 25
- 404 Solaris Ln Unit Homesite 113
- 21 Nova Ct Unit Homesite 111
- 32 Stellar Ct
- 3631 Pulsar Ln Unit 1
- 56 Stellar Ct
- 3604 Pulsar Ln Unit 2
- 3610 Flare Ln Unit 1
- 3660 Flare Ln Unit 2-2
- 3600 Flare Ln Unit 3
- 3650 Flare Ln Unit 1-1
- 1070 Tee Dr
- 7101 Saddlehorn Rd
- 7101 Saddlehorn Rd Unit Homesite 3015
- 7117 Saddlehorn Rd
- 7085 Saddlehorn Rd
- 7146 Schulz Dr
- 7069 Saddlehorn Rd
- 7133 Saddlehorn Rd Unit Homesite 3017
- 7166 Schulz Dr
- 7094 Saddlehorn Rd
- 7094 Saddlehorn Rd Unit Homesite 3034
- 7118 Schulz Dr
- 7110 Saddlehorn Rd
- 7126 Saddlehorn Rd Unit Homesite 3032
- 7078 Saddlehorn Rd Unit Homesite 3035
- 7149 Saddlehorn Rd
- 7053 Saddlehorn Rd
- 7142 Saddlehorn Rd
- 7062 Saddlehorn Rd
- 7037 Saddlehorn Rd
- 1414 Tule Peak Cir






