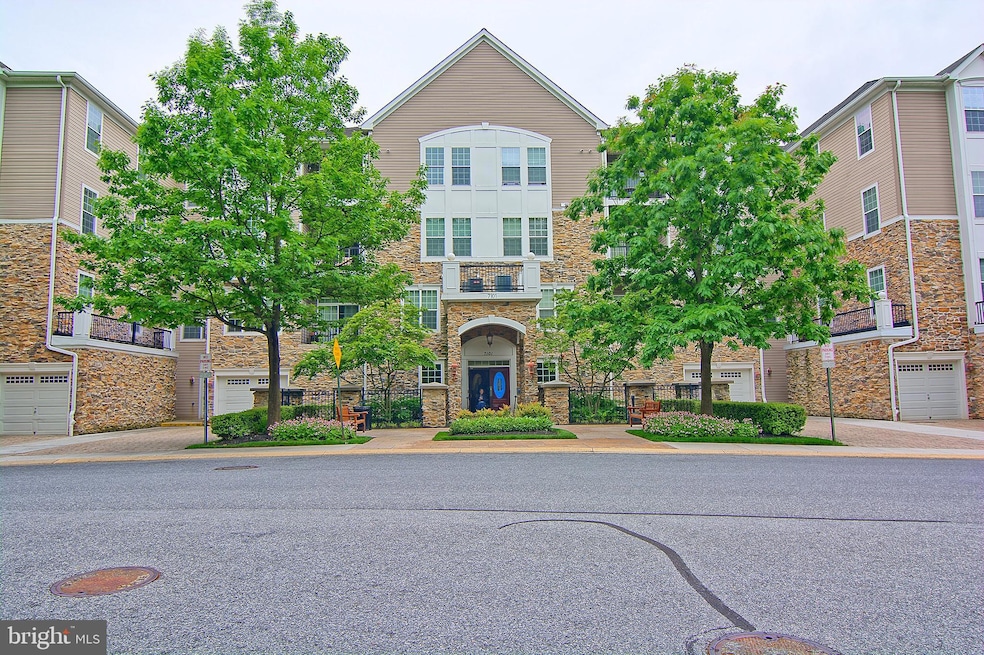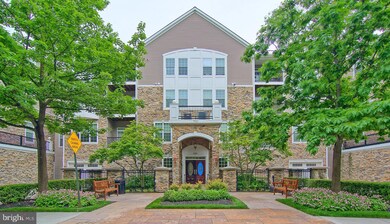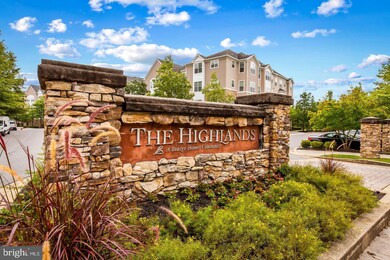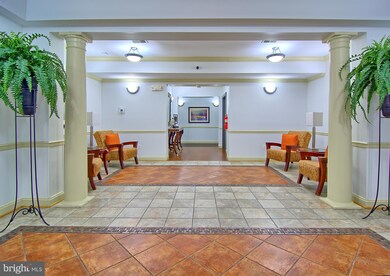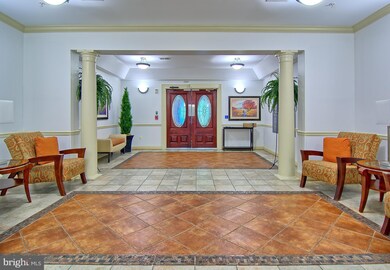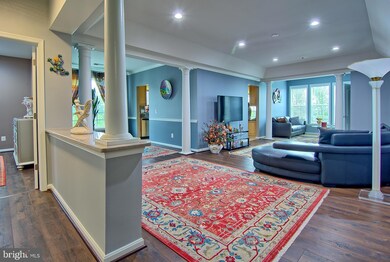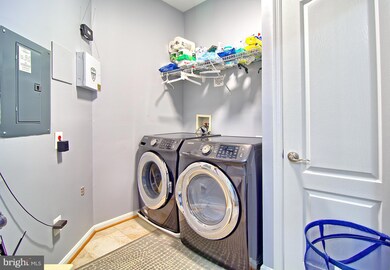
7101 Travertine Dr Unit 403 Baltimore, MD 21209
Highlights
- Fitness Center
- Open Floorplan
- Contemporary Architecture
- Gated Community
- Clubhouse
- Sauna
About This Home
As of July 2024Prepare to be amazed! Rarely Available Spacious Upgraded Chestnut Model Luxury Condo in Impeccable Condition, on desirable Top Level (nobody's above you), in Secure Elevator Building. This home boasts an open concept design with high ceilings, tons of windows flooding the space with an abundance of natural light. Huge Kitchen with 42" Beautiful Upgraded Cabinets, Granite Tops, Mosaic Backsplash and SS Appliances. Upgraded Bathrooms with Granit tops vanities, Ceramic Tile walls and floors. This top Floor Unit has Treetop Views and Lake View through the trees from Most Windows. LED Recessed Lighting, High Quality Plank Laminated Floors and Moldings Throughout. Convenient Attached Parking Garage. The Highlands at Quarry Lake is a Gated Community with Access to Club House with a Community Pool, Sauna, Fitness center, gathering area and entertaining party room. There is a Walking Paths around Scenic Lake. Not to mention the abundance of dining, shopping and medical options which are all within walking distance! Also, just 5 minutes to I-695. This is more than just a home; it's a lifestyle dream waiting to be realized. Condo Docs limit homeowners to have 2 domestic pets and they shall not exceed 30 pounds each. 24 hours for all showings, please.
Last Agent to Sell the Property
Fathom Realty MD, LLC License #502123 Listed on: 05/17/2024

Property Details
Home Type
- Condominium
Est. Annual Taxes
- $4,222
Year Built
- Built in 2007
Lot Details
- Sprinkler System
HOA Fees
- $525 Monthly HOA Fees
Parking
- 1 Car Direct Access Garage
- Front Facing Garage
- Garage Door Opener
- Parking Lot
Home Design
- Contemporary Architecture
- Architectural Shingle Roof
- Stone Siding
- Vinyl Siding
Interior Spaces
- 1,649 Sq Ft Home
- Property has 1 Level
- Open Floorplan
- Tray Ceiling
- Ceiling height of 9 feet or more
- Recessed Lighting
- Window Treatments
Kitchen
- Eat-In Country Kitchen
- Breakfast Area or Nook
- Gas Oven or Range
- Built-In Microwave
- Dishwasher
- Upgraded Countertops
- Disposal
Flooring
- Laminate
- Ceramic Tile
Bedrooms and Bathrooms
- 2 Main Level Bedrooms
- En-Suite Bathroom
- Walk-In Closet
- 2 Full Bathrooms
Laundry
- Laundry on main level
- Front Loading Dryer
- Front Loading Washer
Home Security
- Security Gate
- Intercom
Utilities
- 90% Forced Air Heating and Cooling System
- 220 Volts
- High-Efficiency Water Heater
- Natural Gas Water Heater
- Phone Available
- Cable TV Available
Listing and Financial Details
- Assessor Parcel Number 04032500002592
- $500 Front Foot Fee per year
Community Details
Overview
- Association fees include common area maintenance, exterior building maintenance, health club, lawn maintenance, management, pest control, recreation facility, pool(s), reserve funds, road maintenance, sauna, security gate, sewer, snow removal, trash, water
- Low-Rise Condominium
- Built by Beazer Homes
- Quarry Lake At Greenspring Subdivision, Chestnut Floorplan
- Property Manager
Amenities
- Common Area
- Sauna
- Clubhouse
- Community Center
- Elevator
Recreation
- Tennis Courts
- Fitness Center
- Community Pool
Pet Policy
- Limit on the number of pets
- Pet Size Limit
- Dogs and Cats Allowed
Security
- Gated Community
- Fire Sprinkler System
Ownership History
Purchase Details
Home Financials for this Owner
Home Financials are based on the most recent Mortgage that was taken out on this home.Purchase Details
Home Financials for this Owner
Home Financials are based on the most recent Mortgage that was taken out on this home.Purchase Details
Purchase Details
Home Financials for this Owner
Home Financials are based on the most recent Mortgage that was taken out on this home.Purchase Details
Home Financials for this Owner
Home Financials are based on the most recent Mortgage that was taken out on this home.Similar Homes in the area
Home Values in the Area
Average Home Value in this Area
Purchase History
| Date | Type | Sale Price | Title Company |
|---|---|---|---|
| Deed | $485,000 | Forward Title | |
| Deed | $345,000 | King Title Co Llc | |
| Deed | $310,000 | -- | |
| Deed | $418,600 | -- | |
| Deed | $418,600 | -- |
Mortgage History
| Date | Status | Loan Amount | Loan Type |
|---|---|---|---|
| Previous Owner | $304,385 | FHA | |
| Previous Owner | $418,600 | Purchase Money Mortgage | |
| Previous Owner | $418,600 | Purchase Money Mortgage |
Property History
| Date | Event | Price | Change | Sq Ft Price |
|---|---|---|---|---|
| 07/02/2024 07/02/24 | Sold | $485,000 | -1.9% | $294 / Sq Ft |
| 05/17/2024 05/17/24 | For Sale | $494,500 | +43.3% | $300 / Sq Ft |
| 07/31/2018 07/31/18 | Sold | $345,000 | -5.5% | $209 / Sq Ft |
| 07/05/2018 07/05/18 | Pending | -- | -- | -- |
| 06/26/2018 06/26/18 | Price Changed | $364,900 | -1.1% | $221 / Sq Ft |
| 06/01/2018 06/01/18 | Price Changed | $369,000 | -2.6% | $224 / Sq Ft |
| 03/22/2018 03/22/18 | Price Changed | $379,000 | -2.6% | $230 / Sq Ft |
| 01/15/2018 01/15/18 | For Sale | $389,000 | -- | $236 / Sq Ft |
Tax History Compared to Growth
Tax History
| Year | Tax Paid | Tax Assessment Tax Assessment Total Assessment is a certain percentage of the fair market value that is determined by local assessors to be the total taxable value of land and additions on the property. | Land | Improvement |
|---|---|---|---|---|
| 2025 | $5,381 | $365,000 | $100,000 | $265,000 |
| 2024 | $5,381 | $356,667 | $0 | $0 |
| 2023 | $2,626 | $348,333 | $0 | $0 |
| 2022 | $5,068 | $340,000 | $90,000 | $250,000 |
| 2021 | $4,643 | $340,000 | $90,000 | $250,000 |
| 2020 | $4,121 | $340,000 | $90,000 | $250,000 |
| 2019 | $4,242 | $350,000 | $80,000 | $270,000 |
| 2018 | $4,657 | $341,667 | $0 | $0 |
| 2017 | $4,228 | $333,333 | $0 | $0 |
| 2016 | $3,609 | $325,000 | $0 | $0 |
| 2015 | $3,609 | $301,667 | $0 | $0 |
| 2014 | $3,609 | $278,333 | $0 | $0 |
Agents Affiliated with this Home
-
Dmitry Fayer
D
Seller's Agent in 2024
Dmitry Fayer
Fathom Realty
(410) 236-1901
19 in this area
73 Total Sales
-
Gennady Fayer

Seller Co-Listing Agent in 2024
Gennady Fayer
Fathom Realty
(443) 324-3280
14 in this area
59 Total Sales
-
Raphael Mifsud

Buyer's Agent in 2024
Raphael Mifsud
Green Summit Realty, LLC
(443) 360-5360
18 in this area
41 Total Sales
-
Jason Rubenstein

Seller's Agent in 2018
Jason Rubenstein
Cummings & Co Realtors
(443) 253-0944
74 in this area
129 Total Sales
Map
Source: Bright MLS
MLS Number: MDBC2096628
APN: 03-2500002592
- 7400 Travertine Dr Unit 408
- 7500 Travertine Dr Unit 301
- 6 Paladia Way
- 2 Hurlingham Ct
- 3000 Stone Cliff Dr Unit 205
- 2900 Stone Cliff Dr Unit 102
- 2900 Stone Cliff Dr Unit 101
- 3139 Old Court Rd
- 3113 Katewood Ct Unit 3113
- 3121 Katewood Ct Unit 3
- 3133 Katewood Ct
- 3207 Midfield Rd
- 2825 Katewood Ct
- 2907 Lightfoot Dr
- 12 Taverngreen Ct
- 6818 Timberlane Rd
- 14 Taverngreen Ct
- 2807 Old Court Rd
- 2906 Oakton Ct
- 6808 Timberlane Rd
