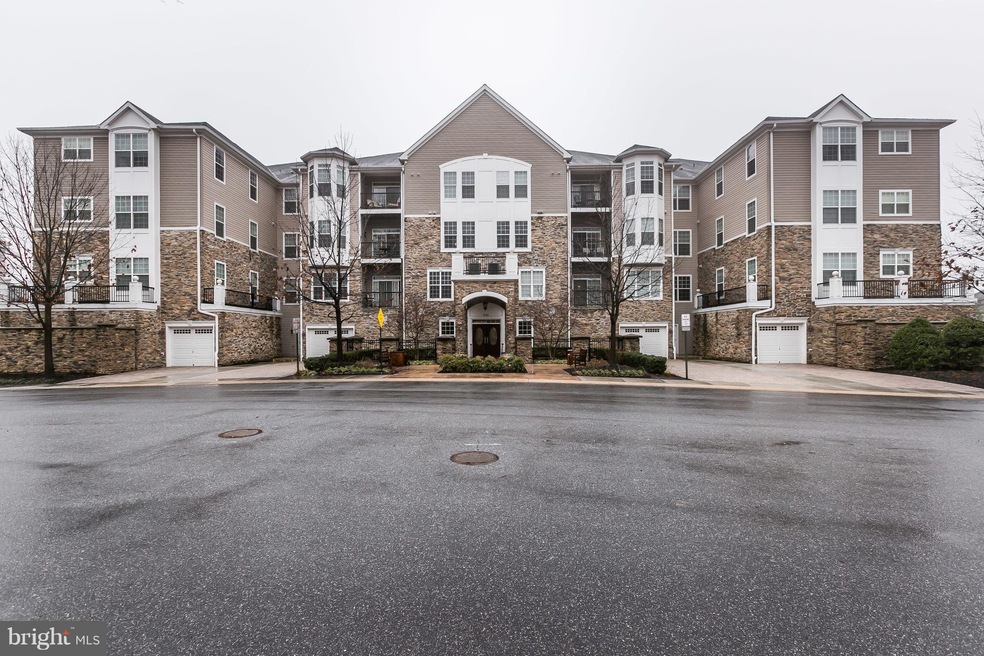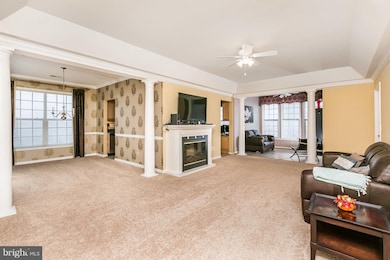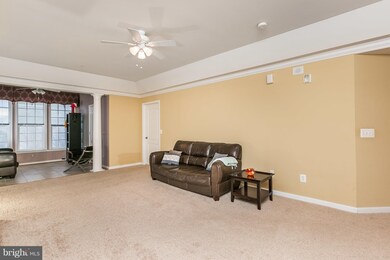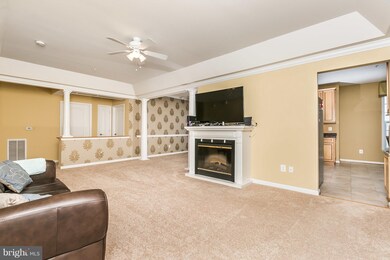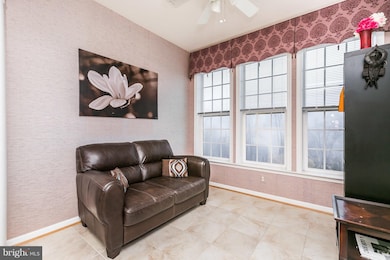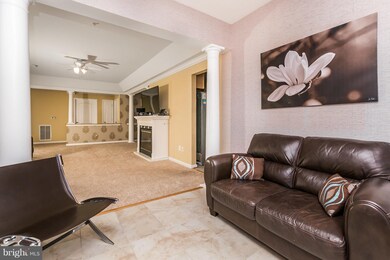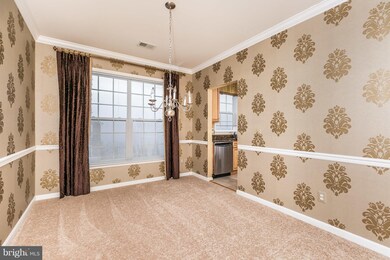
7101 Travertine Dr Unit 403 Baltimore, MD 21209
Highlights
- Fitness Center
- Open Floorplan
- Traditional Architecture
- Private Pool
- Clubhouse
- Wood Flooring
About This Home
As of July 2024Original Chestnut Model! Highly desirable TOP FLOOR, CORNER Condo in quiet building. Large eat-in kitchen with granite. New carpeting. Over 1,600 sq. ft.of comfort living.Upgrades galore - granite, SS appliances, w/d, cabinets throughout, ceramic tile baths, tray ceiling, crown molding & chair rail and much more. Large ATTACHED one car garage with extra parking space included.Pool/Workout Rm.
Last Agent to Sell the Property
Cummings & Co. Realtors License #665417 Listed on: 01/15/2018

Property Details
Home Type
- Condominium
Est. Annual Taxes
- $4,828
Year Built
- Built in 2007
HOA Fees
- $458 Monthly HOA Fees
Parking
- Parking Space Number Location: 2
- Garage Door Opener
Home Design
- Traditional Architecture
Interior Spaces
- 1,649 Sq Ft Home
- Property has 1 Level
- Open Floorplan
- Crown Molding
- Gas Fireplace
- Window Treatments
- Family Room
- Dining Room
- Den
- Wood Flooring
Kitchen
- Eat-In Kitchen
- Electric Oven or Range
- Self-Cleaning Oven
- Stove
- Cooktop
- Microwave
- Dishwasher
- Upgraded Countertops
- Disposal
Bedrooms and Bathrooms
- 2 Main Level Bedrooms
- En-Suite Primary Bedroom
- En-Suite Bathroom
- 2 Full Bathrooms
Laundry
- Laundry Room
- Dryer
- Washer
Utilities
- Central Heating and Cooling System
- Vented Exhaust Fan
- Electric Water Heater
- Public Septic
Additional Features
- Accessible Elevator Installed
- Private Pool
Listing and Financial Details
- Assessor Parcel Number 04032500002592
Community Details
Overview
- Association fees include exterior building maintenance, lawn maintenance, management, insurance, pier/dock maintenance, pool(s), water
- Low-Rise Condominium
- The Highlands At Quarry Lake Community
- The Highlands At Quarry Lake Subdivision
Amenities
- Clubhouse
- College Courses
Recreation
- Fitness Center
- Community Pool
Pet Policy
- Pets Allowed
Security
- Security Service
Ownership History
Purchase Details
Home Financials for this Owner
Home Financials are based on the most recent Mortgage that was taken out on this home.Purchase Details
Home Financials for this Owner
Home Financials are based on the most recent Mortgage that was taken out on this home.Purchase Details
Purchase Details
Home Financials for this Owner
Home Financials are based on the most recent Mortgage that was taken out on this home.Purchase Details
Home Financials for this Owner
Home Financials are based on the most recent Mortgage that was taken out on this home.Similar Homes in Baltimore, MD
Home Values in the Area
Average Home Value in this Area
Purchase History
| Date | Type | Sale Price | Title Company |
|---|---|---|---|
| Deed | $485,000 | Forward Title | |
| Deed | $345,000 | King Title Co Llc | |
| Deed | $310,000 | -- | |
| Deed | $418,600 | -- | |
| Deed | $418,600 | -- |
Mortgage History
| Date | Status | Loan Amount | Loan Type |
|---|---|---|---|
| Previous Owner | $304,385 | FHA | |
| Previous Owner | $418,600 | Purchase Money Mortgage | |
| Previous Owner | $418,600 | Purchase Money Mortgage |
Property History
| Date | Event | Price | Change | Sq Ft Price |
|---|---|---|---|---|
| 07/02/2024 07/02/24 | Sold | $485,000 | -1.9% | $294 / Sq Ft |
| 05/17/2024 05/17/24 | For Sale | $494,500 | +43.3% | $300 / Sq Ft |
| 07/31/2018 07/31/18 | Sold | $345,000 | -5.5% | $209 / Sq Ft |
| 07/05/2018 07/05/18 | Pending | -- | -- | -- |
| 06/26/2018 06/26/18 | Price Changed | $364,900 | -1.1% | $221 / Sq Ft |
| 06/01/2018 06/01/18 | Price Changed | $369,000 | -2.6% | $224 / Sq Ft |
| 03/22/2018 03/22/18 | Price Changed | $379,000 | -2.6% | $230 / Sq Ft |
| 01/15/2018 01/15/18 | For Sale | $389,000 | -- | $236 / Sq Ft |
Tax History Compared to Growth
Tax History
| Year | Tax Paid | Tax Assessment Tax Assessment Total Assessment is a certain percentage of the fair market value that is determined by local assessors to be the total taxable value of land and additions on the property. | Land | Improvement |
|---|---|---|---|---|
| 2025 | $5,381 | $365,000 | $100,000 | $265,000 |
| 2024 | $5,381 | $356,667 | $0 | $0 |
| 2023 | $2,626 | $348,333 | $0 | $0 |
| 2022 | $5,068 | $340,000 | $90,000 | $250,000 |
| 2021 | $4,643 | $340,000 | $90,000 | $250,000 |
| 2020 | $4,121 | $340,000 | $90,000 | $250,000 |
| 2019 | $4,242 | $350,000 | $80,000 | $270,000 |
| 2018 | $4,657 | $341,667 | $0 | $0 |
| 2017 | $4,228 | $333,333 | $0 | $0 |
| 2016 | $3,609 | $325,000 | $0 | $0 |
| 2015 | $3,609 | $301,667 | $0 | $0 |
| 2014 | $3,609 | $278,333 | $0 | $0 |
Agents Affiliated with this Home
-
Dmitry Fayer
D
Seller's Agent in 2024
Dmitry Fayer
Fathom Realty
(410) 236-1901
20 in this area
74 Total Sales
-
Gennady Fayer

Seller Co-Listing Agent in 2024
Gennady Fayer
Fathom Realty
(443) 324-3280
15 in this area
60 Total Sales
-
Raphael Mifsud

Buyer's Agent in 2024
Raphael Mifsud
Green Summit Realty, LLC
(443) 360-5360
18 in this area
41 Total Sales
-
Jason Rubenstein

Seller's Agent in 2018
Jason Rubenstein
Cummings & Co Realtors
(443) 253-0944
76 in this area
130 Total Sales
Map
Source: Bright MLS
MLS Number: 1004426493
APN: 03-2500002592
- 7400 Travertine Dr Unit 408
- 7500 Travertine Dr Unit 301
- 6 Paladia Way
- 3000 Stone Cliff Dr Unit 205
- 2900 Stone Cliff Dr Unit 102
- 2900 Stone Cliff Dr Unit 101
- 3139 Old Court Rd
- 3113 Katewood Ct Unit 3113
- 3121 Katewood Ct Unit 3
- 3133 Katewood Ct
- 3207 Midfield Rd
- 2825 Katewood Ct
- 2907 Lightfoot Dr
- 12 Taverngreen Ct
- 6818 Timberlane Rd
- 2807 Old Court Rd
- 2906 Oakton Ct
- 6808 Timberlane Rd
- 6711 Laurelwood Ave
- 2721 Moores Valley Dr
