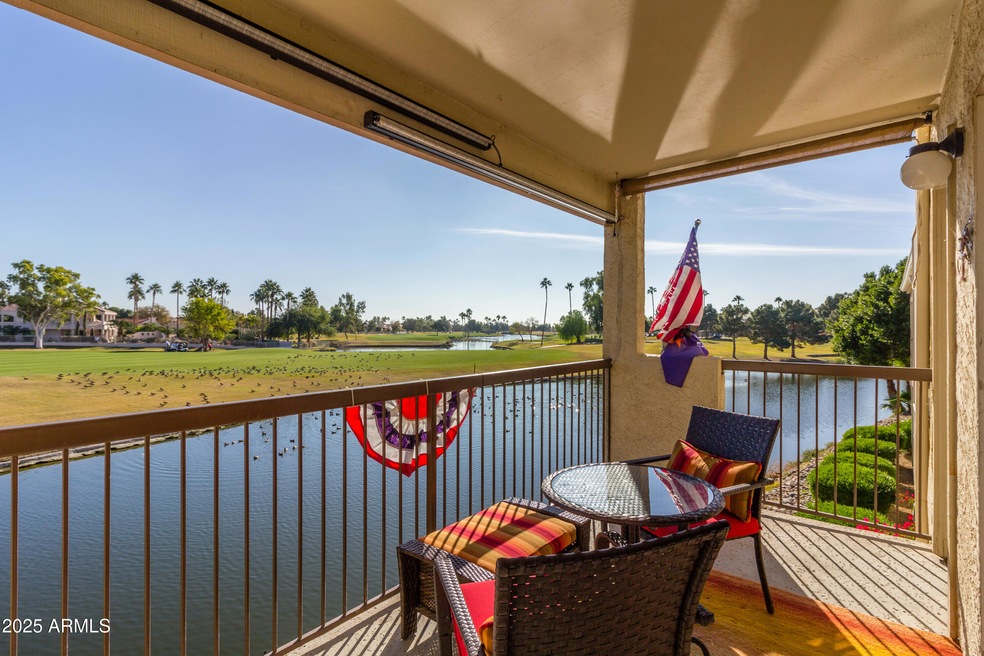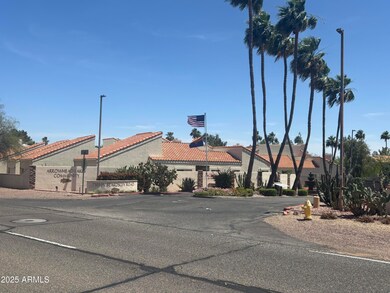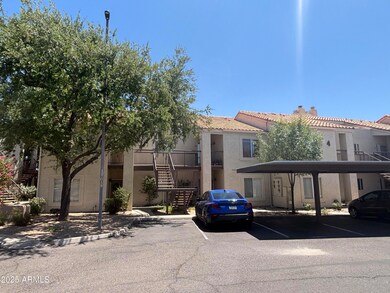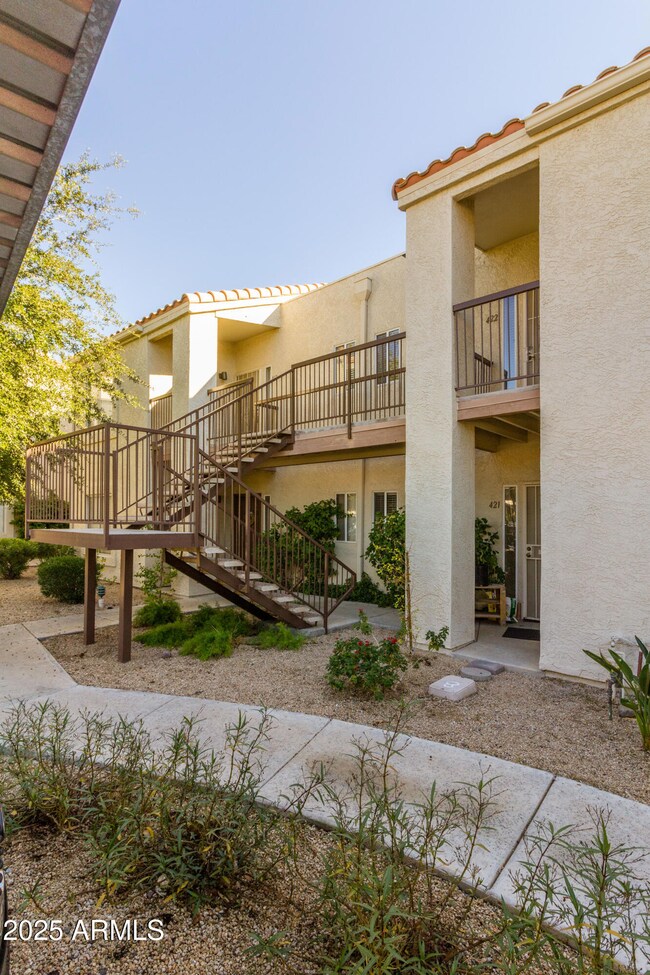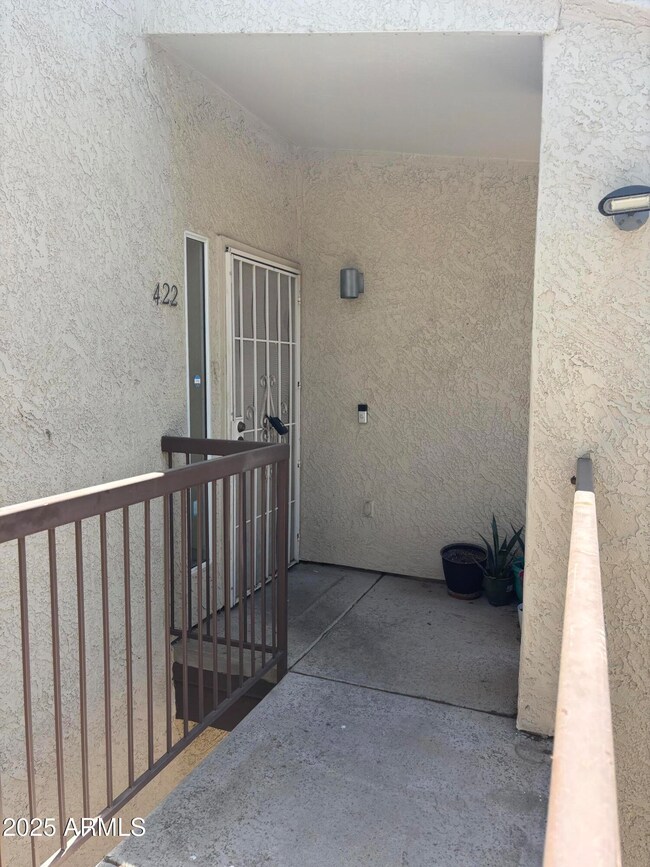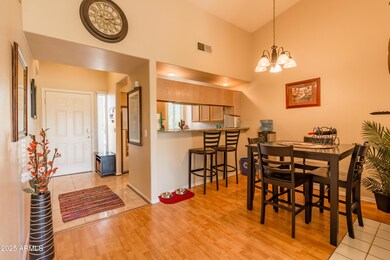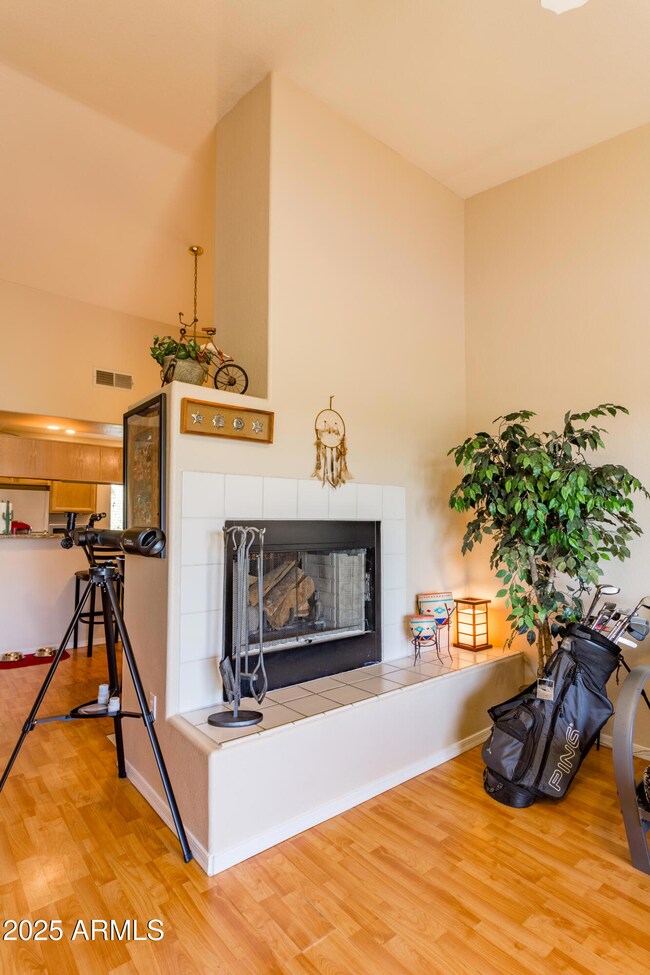
7101 W Beardsley Rd Unit 422 Glendale, AZ 85308
Arrowhead NeighborhoodHighlights
- On Golf Course
- Unit is on the top floor
- Gated Community
- Highland Lakes School Rated A
- Heated Spa
- Waterfront
About This Home
As of June 2025Welcome to resort-style living in the heart of Glendale! This spacious 2-bedroom, 2-bath condo is perfectly situated on the top floor with stunning views of both the lake and golf course—offering peace, privacy, and year-round beauty.
Located in the highly desirable gated Arrowhead Lakes community, this unit is just minutes from world-class shopping, dining, and entertainment. Enjoy quick access to Arrowhead Mall, the upcoming Mattel Adventure Park, Cardinals Stadium, TopGolf, and P83 Entertainment District—all less than 10 minutes away!
Inside, the open-concept layout features vaulted ceilings, a split-bedroom floor plan, and abundant natural light. The living room flows into the dining area and kitchen, and opens to a large private balcony—perfect for relaxing or enjoying the Inside, the Open-Concept Layout Features Vaulted Ceilings, a Split-Bedroom Floor Plan, and Abundant Natural Light. The Living Room Flows into the Dining Area and Kitchen and Opens to a Large Private Balcony -Perfect for Relaxing or Enjoying the Serene Lake and Golf Views. The Spacious Primary Suite has Balcony Access, a Walk-in Closet, an Ensuite Bathroom with a Walk-in Shower, and Full-Size Laundry Hookups. The Second Bedroom and Full Guest Bath are on the Opposite Side, Offering Privacy and Flexibility for Guests or a Home Office.
Residents Enjoy Access to the Community Pool, Heated Spa, Walking Paths, and Lush Green Surroundings. Whether you're looking for a Full-Time Residence, a Seasonal Retreat, or a Low-Maintenance Investment, this Condo Checks all the Boxes.
This home is ready for your personal touch - bring your vision to make it your own! Don't miss this opportunity to own a lakefront golf course unit in one of Glendale's most sought-after locations.
Last Agent to Sell the Property
West USA Realty License #SA673733000 Listed on: 05/23/2025

Property Details
Home Type
- Condominium
Est. Annual Taxes
- $1,124
Year Built
- Built in 1995
Lot Details
- Waterfront
- On Golf Course
- Two or More Common Walls
- Private Streets
- Desert faces the front and back of the property
- Wrought Iron Fence
- Block Wall Fence
HOA Fees
- $234 Monthly HOA Fees
Home Design
- Wood Frame Construction
- Concrete Roof
- Stucco
Interior Spaces
- 1,066 Sq Ft Home
- 2-Story Property
- Vaulted Ceiling
- Ceiling Fan
- Two Way Fireplace
- Living Room with Fireplace
- 2 Fireplaces
- Breakfast Bar
- Washer and Dryer Hookup
Flooring
- Laminate
- Tile
Bedrooms and Bathrooms
- 2 Bedrooms
- 2 Bathrooms
Parking
- 1 Carport Space
- Common or Shared Parking
- Assigned Parking
Pool
- Heated Spa
- Fence Around Pool
- Play Pool
Outdoor Features
- Balcony
- Covered patio or porch
- Outdoor Storage
Schools
- Arrowhead Elementary School
- Highland Lakes Middle School
- Deer Valley High School
Utilities
- Central Air
- Heating Available
- High Speed Internet
- Cable TV Available
Additional Features
- No Interior Steps
- Unit is on the top floor
Listing and Financial Details
- Tax Lot 422
- Assessor Parcel Number 200-34-559-A
Community Details
Overview
- Association fees include insurance, ground maintenance, street maintenance, front yard maint, maintenance exterior
- Alpha Community Mana Association, Phone Number (623) 825-7777
- Arrowhead Lakes Condo Subdivision
- Community Lake
Recreation
- Golf Course Community
- Community Pool
- Community Spa
- Bike Trail
Additional Features
- Recreation Room
- Gated Community
Ownership History
Purchase Details
Home Financials for this Owner
Home Financials are based on the most recent Mortgage that was taken out on this home.Purchase Details
Home Financials for this Owner
Home Financials are based on the most recent Mortgage that was taken out on this home.Purchase Details
Home Financials for this Owner
Home Financials are based on the most recent Mortgage that was taken out on this home.Purchase Details
Home Financials for this Owner
Home Financials are based on the most recent Mortgage that was taken out on this home.Purchase Details
Home Financials for this Owner
Home Financials are based on the most recent Mortgage that was taken out on this home.Purchase Details
Home Financials for this Owner
Home Financials are based on the most recent Mortgage that was taken out on this home.Purchase Details
Home Financials for this Owner
Home Financials are based on the most recent Mortgage that was taken out on this home.Purchase Details
Home Financials for this Owner
Home Financials are based on the most recent Mortgage that was taken out on this home.Similar Homes in Glendale, AZ
Home Values in the Area
Average Home Value in this Area
Purchase History
| Date | Type | Sale Price | Title Company |
|---|---|---|---|
| Warranty Deed | $238,000 | American Title Service Agency | |
| Warranty Deed | $228,000 | American Title Service Agency | |
| Quit Claim Deed | -- | American Title Service Agency | |
| Warranty Deed | $140,500 | Lawyers Title Of Arizona Inc | |
| Quit Claim Deed | -- | None Available | |
| Warranty Deed | -- | First American Title | |
| Interfamily Deed Transfer | -- | First American Title Ins Co | |
| Warranty Deed | $105,500 | First American Title Ins Co | |
| Warranty Deed | $96,000 | Fidelity National Title | |
| Warranty Deed | $94,500 | First American Title | |
| Warranty Deed | $86,000 | Security Title Agency |
Mortgage History
| Date | Status | Loan Amount | Loan Type |
|---|---|---|---|
| Open | $242,000 | Construction | |
| Previous Owner | $121,533 | New Conventional | |
| Previous Owner | $75,000 | Credit Line Revolving | |
| Previous Owner | $75,000 | Credit Line Revolving | |
| Previous Owner | $84,400 | Purchase Money Mortgage | |
| Previous Owner | $91,720 | FHA | |
| Previous Owner | $85,000 | New Conventional | |
| Previous Owner | $39,000 | Seller Take Back |
Property History
| Date | Event | Price | Change | Sq Ft Price |
|---|---|---|---|---|
| 07/08/2025 07/08/25 | For Sale | $299,500 | +31.4% | $281 / Sq Ft |
| 06/13/2025 06/13/25 | Sold | $228,000 | -18.6% | $214 / Sq Ft |
| 06/04/2025 06/04/25 | Pending | -- | -- | -- |
| 05/31/2025 05/31/25 | Price Changed | $280,000 | -5.1% | $263 / Sq Ft |
| 05/23/2025 05/23/25 | For Sale | $295,000 | 0.0% | $277 / Sq Ft |
| 06/18/2020 06/18/20 | Rented | $1,325 | +1.9% | -- |
| 06/17/2020 06/17/20 | Under Contract | -- | -- | -- |
| 05/25/2020 05/25/20 | Price Changed | $1,300 | -3.7% | $1 / Sq Ft |
| 04/03/2020 04/03/20 | For Rent | $1,350 | 0.0% | -- |
| 05/12/2016 05/12/16 | Sold | $140,500 | +0.4% | $132 / Sq Ft |
| 04/12/2016 04/12/16 | Pending | -- | -- | -- |
| 04/07/2016 04/07/16 | For Sale | $139,900 | 0.0% | $131 / Sq Ft |
| 03/18/2016 03/18/16 | Pending | -- | -- | -- |
| 02/20/2016 02/20/16 | For Sale | $139,900 | 0.0% | $131 / Sq Ft |
| 08/01/2015 08/01/15 | Rented | $975 | 0.0% | -- |
| 07/30/2015 07/30/15 | Off Market | $975 | -- | -- |
| 05/04/2015 05/04/15 | For Rent | $975 | -- | -- |
Tax History Compared to Growth
Tax History
| Year | Tax Paid | Tax Assessment Tax Assessment Total Assessment is a certain percentage of the fair market value that is determined by local assessors to be the total taxable value of land and additions on the property. | Land | Improvement |
|---|---|---|---|---|
| 2025 | $1,124 | $11,750 | -- | -- |
| 2024 | $1,114 | $11,190 | -- | -- |
| 2023 | $1,114 | $20,450 | $4,090 | $16,360 |
| 2022 | $1,086 | $15,770 | $3,150 | $12,620 |
| 2021 | $1,123 | $14,970 | $2,990 | $11,980 |
| 2020 | $1,111 | $13,920 | $2,780 | $11,140 |
| 2019 | $928 | $12,370 | $2,470 | $9,900 |
| 2018 | $905 | $11,800 | $2,360 | $9,440 |
| 2017 | $880 | $10,920 | $2,180 | $8,740 |
| 2016 | $835 | $10,600 | $2,120 | $8,480 |
| 2015 | $910 | $9,580 | $1,910 | $7,670 |
Agents Affiliated with this Home
-
Michael Anderson
M
Seller's Agent in 2025
Michael Anderson
DPR Realty
(480) 387-7117
2 in this area
14 Total Sales
-
Alissa Pratt

Seller's Agent in 2025
Alissa Pratt
West USA Realty
(928) 978-8753
3 in this area
149 Total Sales
-
Leighann Chambliss
L
Seller Co-Listing Agent in 2025
Leighann Chambliss
West USA Realty
(602) 738-9264
1 in this area
7 Total Sales
-
Jennifer Cotsonas

Buyer's Agent in 2025
Jennifer Cotsonas
Networth Realty of Phoenix
(602) 312-2662
1 in this area
7 Total Sales
-
Shelby DiBiase

Seller's Agent in 2020
Shelby DiBiase
eXp Realty
(602) 330-1985
18 in this area
225 Total Sales
-
Nallely De La Pena Arenivar

Buyer's Agent in 2020
Nallely De La Pena Arenivar
My Home Group Real Estate
(480) 868-5722
32 Total Sales
Map
Source: Arizona Regional Multiple Listing Service (ARMLS)
MLS Number: 6868769
APN: 200-34-559A
- 7101 W Beardsley Rd Unit 722
- 7101 W Beardsley Rd Unit 542
- 7101 W Beardsley Rd Unit 1403
- 7101 W Beardsley Rd Unit 621
- 7101 W Beardsley Rd Unit 452
- 19920 N 69th Ave
- 7015 W Behrend Dr
- 7027 W Blackhawk Dr
- 6925 W Tonto Dr
- 6928 W Oraibi Dr
- 6901 W Tonto Dr
- 6967 W Irma Ln
- 19537 N 69th Ave
- 7401 W Arrowhead Clubhouse Dr Unit 2047
- 7401 W Arrowhead Clubhouse Dr Unit 2067
- 7401 W Arrowhead Clubhouse Dr Unit 1015
- 7401 W Arrowhead Clubhouse Dr Unit 2003
- 7401 W Arrowhead Clubhouse Dr Unit 1006
- 7401 W Arrowhead Clubhouse Dr Unit 2079
- 6967 W Potter Dr
