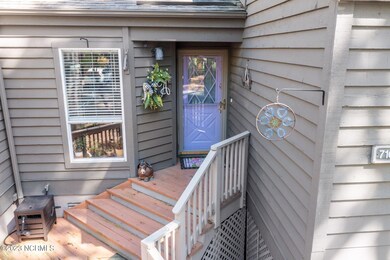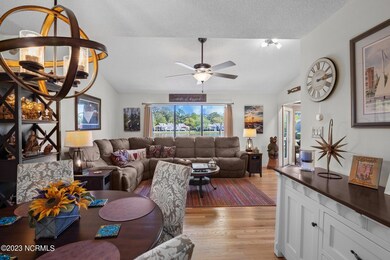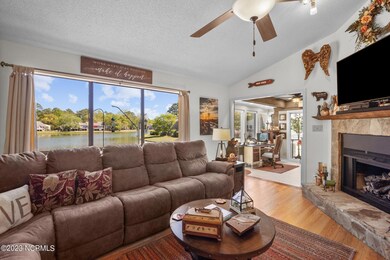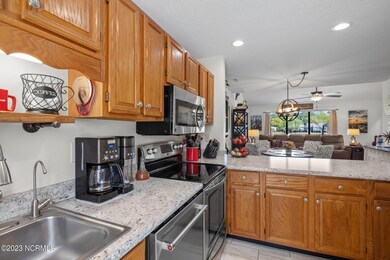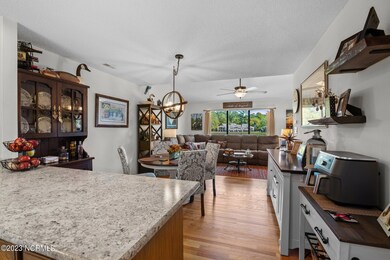
7101 Windward Dr New Bern, NC 28560
Highlights
- Marina
- Golf Course Community
- RV or Boat Storage in Community
- Lake Front
- Water Access
- Gated Community
About This Home
As of August 2024Captivating water views will be enjoyed from almost every room in this 3-bedroom condo located in Fairfield Harbour. Hardwood, LVP/LVT and tile flooring throughout make for easy care. Picture prepping meals in the efficiently laid out kitchen with plentiful counter area. Open living floor plan and vaulted ceiling give a spacious feel to this home. Living room has a stone fireplace with live edge mantle and gas logs which connects to the Sunroom. Walk-in closets in every bedroom provide ample storage. Built-in bookcases in one of the guest rooms could make this a den, office or library/study space. Newer water heater and RO water dispensed in kitchen. Surround yourself with natural views from the deck or screened porch. Neighborhood amenities include 18-hole golf course, The Pointe restaurant, two marinas, tennis and pickleball courts, community center, dog park, boat ramp, kayak launch, walking trails, picnic pavilion, and playground. All this and it is located just minutes from all the shopping and restaurants in historic downtown New Bern. And you are just a few minutes' walk or drive from the marina, fishing pier, kayak launch and Broad Creek Recreation Center. Membership to the recreation center is available separately to enjoy indoor and outdoor pools, fitness rooms, hot tub, mini golf and more.
Last Agent to Sell the Property
COLDWELL BANKER SEA COAST ADVANTAGE License #296634 Listed on: 04/24/2023

Property Details
Home Type
- Condominium
Est. Annual Taxes
- $621
Year Built
- Built in 1985
Lot Details
- Lake Front
- Property fronts a private road
HOA Fees
- $98 Monthly HOA Fees
Home Design
- Wood Frame Construction
- Shingle Roof
- Wood Siding
- Stick Built Home
Interior Spaces
- 1,456 Sq Ft Home
- 1-Story Property
- Vaulted Ceiling
- Ceiling Fan
- Gas Log Fireplace
- Thermal Windows
- Blinds
- Entrance Foyer
- Combination Dining and Living Room
- Sun or Florida Room
- Lake Views
- Crawl Space
- Pull Down Stairs to Attic
- Laundry Room
Kitchen
- Stove
- Built-In Microwave
- Dishwasher
Flooring
- Wood
- Tile
- Luxury Vinyl Plank Tile
Bedrooms and Bathrooms
- 3 Bedrooms
- Walk-In Closet
- 2 Full Bathrooms
Home Security
Parking
- Lighted Parking
- Driveway
- Paved Parking
- On-Site Parking
- Assigned Parking
Accessible Home Design
- Accessible Ramps
Outdoor Features
- Water Access
- Deck
- Screened Patio
- Porch
Schools
- Bridgeton Elementary School
- West Craven Middle School
- West Craven High School
Utilities
- Heat Pump System
- Propane
- Co-Op Water
- Electric Water Heater
- Water Softener
- Fuel Tank
- Community Sewer or Septic
Listing and Financial Details
- Assessor Parcel Number 2-029-8 -Ph1-00a
Community Details
Overview
- Fairfield Harbour Poa, Phone Number (252) 633-5500
- Tradewinds Condominium Association Inc Association
- Fairfield Harbour Subdivision
- Maintained Community
Amenities
- Picnic Area
- Restaurant
Recreation
- RV or Boat Storage in Community
- Marina
- Golf Course Community
- Tennis Courts
- Pickleball Courts
- Community Playground
- Dog Park
- Trails
Pet Policy
- Pets Allowed
Security
- Security Service
- Resident Manager or Management On Site
- Gated Community
- Security Lighting
- Storm Doors
- Fire and Smoke Detector
Ownership History
Purchase Details
Home Financials for this Owner
Home Financials are based on the most recent Mortgage that was taken out on this home.Purchase Details
Home Financials for this Owner
Home Financials are based on the most recent Mortgage that was taken out on this home.Purchase Details
Home Financials for this Owner
Home Financials are based on the most recent Mortgage that was taken out on this home.Purchase Details
Purchase Details
Home Financials for this Owner
Home Financials are based on the most recent Mortgage that was taken out on this home.Similar Homes in New Bern, NC
Home Values in the Area
Average Home Value in this Area
Purchase History
| Date | Type | Sale Price | Title Company |
|---|---|---|---|
| Warranty Deed | $235,000 | None Listed On Document | |
| Warranty Deed | $225,000 | None Listed On Document | |
| Warranty Deed | $130,000 | None Available | |
| Quit Claim Deed | -- | -- | |
| Warranty Deed | $85,000 | None Available |
Mortgage History
| Date | Status | Loan Amount | Loan Type |
|---|---|---|---|
| Open | $75,000 | New Conventional | |
| Previous Owner | $140,000 | New Conventional |
Property History
| Date | Event | Price | Change | Sq Ft Price |
|---|---|---|---|---|
| 05/15/2025 05/15/25 | For Sale | $245,000 | +4.3% | $175 / Sq Ft |
| 08/05/2024 08/05/24 | Sold | $235,000 | 0.0% | $168 / Sq Ft |
| 07/14/2024 07/14/24 | Pending | -- | -- | -- |
| 06/15/2024 06/15/24 | For Sale | $235,000 | +4.4% | $168 / Sq Ft |
| 08/03/2023 08/03/23 | Sold | $225,000 | 0.0% | $155 / Sq Ft |
| 04/28/2023 04/28/23 | Pending | -- | -- | -- |
| 04/23/2023 04/23/23 | For Sale | $225,000 | +73.1% | $155 / Sq Ft |
| 01/31/2020 01/31/20 | Sold | $130,000 | -10.9% | $96 / Sq Ft |
| 12/15/2019 12/15/19 | Pending | -- | -- | -- |
| 09/26/2019 09/26/19 | For Sale | $145,900 | +53.6% | $108 / Sq Ft |
| 07/31/2015 07/31/15 | Sold | $95,000 | -18.1% | $70 / Sq Ft |
| 07/14/2015 07/14/15 | Pending | -- | -- | -- |
| 09/08/2014 09/08/14 | For Sale | $116,000 | +36.5% | $86 / Sq Ft |
| 08/12/2013 08/12/13 | Sold | $85,000 | -28.3% | $68 / Sq Ft |
| 07/03/2013 07/03/13 | Pending | -- | -- | -- |
| 01/03/2013 01/03/13 | For Sale | $118,500 | -- | $95 / Sq Ft |
Tax History Compared to Growth
Tax History
| Year | Tax Paid | Tax Assessment Tax Assessment Total Assessment is a certain percentage of the fair market value that is determined by local assessors to be the total taxable value of land and additions on the property. | Land | Improvement |
|---|---|---|---|---|
| 2024 | $928 | $180,060 | $25,000 | $155,060 |
| 2023 | $928 | $180,060 | $25,000 | $155,060 |
| 2022 | $621 | $91,940 | $13,500 | $78,440 |
| 2021 | $621 | $91,940 | $13,500 | $78,440 |
| 2020 | $616 | $91,940 | $13,500 | $78,440 |
| 2019 | $616 | $91,940 | $13,500 | $78,440 |
| 2018 | $583 | $91,940 | $13,500 | $78,440 |
| 2017 | $583 | $91,940 | $13,500 | $78,440 |
| 2016 | $592 | $91,940 | $13,500 | $78,440 |
Agents Affiliated with this Home
-
DONNA AND TEAM NEW BERN

Seller's Agent in 2025
DONNA AND TEAM NEW BERN
Keller Williams Realty
(252) 636-6595
115 in this area
1,760 Total Sales
-
MARY SILVER
M
Seller Co-Listing Agent in 2025
MARY SILVER
Keller Williams Realty
(252) 637-2010
3 in this area
65 Total Sales
-
Pamela Baetz
P
Seller's Agent in 2024
Pamela Baetz
Keller Williams Select
(704) 562-5619
2 in this area
54 Total Sales
-
Susanne Pendleton

Seller's Agent in 2023
Susanne Pendleton
COLDWELL BANKER SEA COAST ADVANTAGE
(252) 670-5944
155 in this area
204 Total Sales
-
Marcus McClanahan

Buyer's Agent in 2023
Marcus McClanahan
Landmark Sotheby's International Realty
2 in this area
23 Total Sales
-
Linda Holland

Seller's Agent in 2015
Linda Holland
COLDWELL BANKER SEA COAST ADVANTAGE
(252) 259-0756
18 in this area
248 Total Sales
Map
Source: Hive MLS
MLS Number: 100380710
APN: 2-029-8-PH1-00A
- 7204 Windward Dr
- 7302 Windward Dr
- 7402 Windward Dr
- 7212 Windward Dr
- 6401 Albatross Dr
- 7161 Windward Dr Unit 7161
- 7172 Windward Dr
- 1410 Harbourside Dr Unit 1409-1410
- 1310 Harbourside Dr
- 1306 Harbourside Dr
- 11034 Windward Dr
- 1132 Coral Reef Dr
- 105 Argosy Dr
- 6321 Albatross Dr
- 119 Argosy Dr
- 6312 Albatross Dr
- 218 Chateau Dr
- 100 Quarterdeck Townes
- 809 Crane Dr
- 907 Sea Holly Ct

