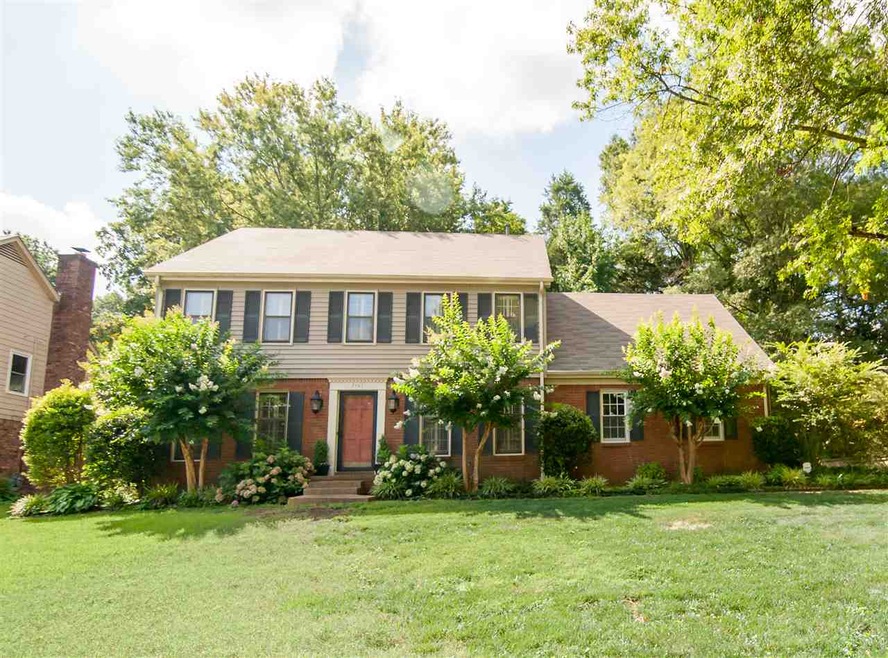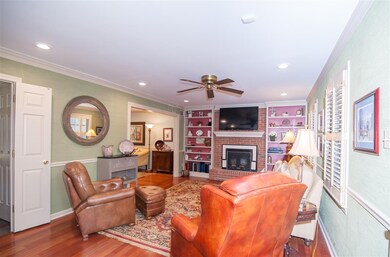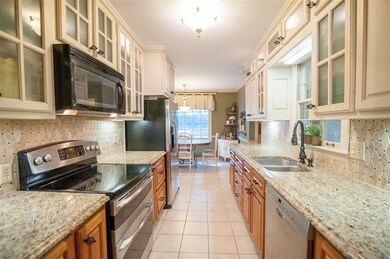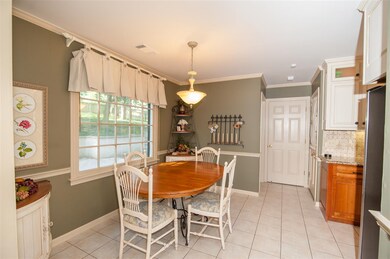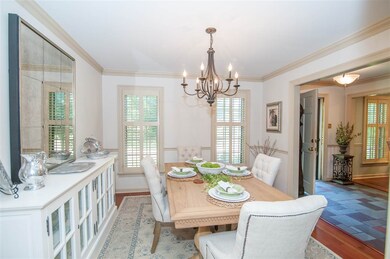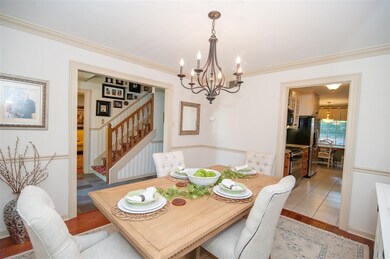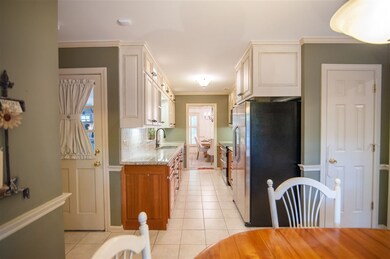
7101 Woodridge Ln Germantown, TN 38138
Poplar Estates NeighborhoodHighlights
- Updated Kitchen
- Landscaped Professionally
- Wood Flooring
- Riverdale Elementary School Rated A
- Traditional Architecture
- Whirlpool Bathtub
About This Home
As of July 2022THIS BEAUTIFUL GERMANTOWN HOME OFFERS 4 BEDROOM, 2.5 BATHS, FORMAL DINNING ROOM, BONUS ROOM, SMOOTH CEILINGS, RE-MODELED KITCHENS AND BATHS, BRAZILIAN CHERRY HARDWOOD THROUGH OUT AND PLANTATION SHUTTERS. THE GREAT ROOM HAS A WOOD BURNING BRICK FIREPLACE SURROUNDED BY CUSTOM BUILT-IN BOOK SHELVES AND IS CONNECTED TO THE FORMAL LIVING ROOM. THE KITCHEN HAS BEAUTIFUL GRANITE COUNTER TOPS, TILE BACK-SPLASH, STAINLESS APPLIANCES, GLASS TOP STOVE, DOUBLE OVENS, BUILT-IN MICROWAVE, CUSTOM CABINETS
Last Agent to Sell the Property
Capstone Realty Services License #328012 Listed on: 07/13/2018
Home Details
Home Type
- Single Family
Est. Annual Taxes
- $2,712
Year Built
- Built in 1980
Lot Details
- 0.34 Acre Lot
- Landscaped Professionally
- Few Trees
Home Design
- Traditional Architecture
- Slab Foundation
- Composition Shingle Roof
Interior Spaces
- 2,600-2,799 Sq Ft Home
- 2,495 Sq Ft Home
- 2-Story Property
- Smooth Ceilings
- Ceiling Fan
- Fireplace Features Masonry
- Living Room with Fireplace
- Dining Room
- Den
- Bonus Room
- Attic Access Panel
- Laundry Room
Kitchen
- Updated Kitchen
- Eat-In Kitchen
- Double Oven
- Cooktop
- Microwave
- Dishwasher
- Disposal
Flooring
- Wood
- Tile
Bedrooms and Bathrooms
- 4 Bedrooms
- Primary bedroom located on second floor
- All Upper Level Bedrooms
- Remodeled Bathroom
- Primary Bathroom is a Full Bathroom
- Whirlpool Bathtub
Home Security
- Home Security System
- Fire and Smoke Detector
Parking
- 2 Car Attached Garage
- Side Facing Garage
Outdoor Features
- Cove
- Patio
Utilities
- Two cooling system units
- Central Heating and Cooling System
- Two Heating Systems
- Heating System Uses Gas
- Gas Water Heater
- Cable TV Available
Community Details
- Voluntary home owners association
- Woodridge Subdivision
Listing and Financial Details
- Assessor Parcel Number G0219G E00026
Ownership History
Purchase Details
Home Financials for this Owner
Home Financials are based on the most recent Mortgage that was taken out on this home.Purchase Details
Home Financials for this Owner
Home Financials are based on the most recent Mortgage that was taken out on this home.Similar Homes in Germantown, TN
Home Values in the Area
Average Home Value in this Area
Purchase History
| Date | Type | Sale Price | Title Company |
|---|---|---|---|
| Warranty Deed | $439,000 | Memphis Title | |
| Warranty Deed | $319,000 | Realty Title |
Mortgage History
| Date | Status | Loan Amount | Loan Type |
|---|---|---|---|
| Open | $309,000 | New Conventional | |
| Previous Owner | $293,915 | New Conventional | |
| Previous Owner | $303,050 | New Conventional |
Property History
| Date | Event | Price | Change | Sq Ft Price |
|---|---|---|---|---|
| 07/15/2022 07/15/22 | Sold | $439,000 | +7.1% | $183 / Sq Ft |
| 07/04/2022 07/04/22 | Pending | -- | -- | -- |
| 06/10/2022 06/10/22 | For Sale | $409,900 | +28.5% | $171 / Sq Ft |
| 09/07/2018 09/07/18 | Sold | $319,000 | 0.0% | $123 / Sq Ft |
| 07/25/2018 07/25/18 | Pending | -- | -- | -- |
| 07/13/2018 07/13/18 | Price Changed | $319,000 | +1.3% | $123 / Sq Ft |
| 07/13/2018 07/13/18 | For Sale | $315,000 | -- | $121 / Sq Ft |
Tax History Compared to Growth
Tax History
| Year | Tax Paid | Tax Assessment Tax Assessment Total Assessment is a certain percentage of the fair market value that is determined by local assessors to be the total taxable value of land and additions on the property. | Land | Improvement |
|---|---|---|---|---|
| 2025 | $2,712 | $98,225 | $19,700 | $78,525 |
| 2024 | $2,712 | $80,000 | $13,250 | $66,750 |
| 2023 | $4,183 | $80,000 | $13,250 | $66,750 |
| 2022 | $4,051 | $80,000 | $13,250 | $66,750 |
| 2021 | $4,160 | $80,000 | $13,250 | $66,750 |
| 2020 | $3,638 | $60,625 | $13,250 | $47,375 |
| 2019 | $2,455 | $60,625 | $13,250 | $47,375 |
| 2018 | $2,455 | $60,625 | $13,250 | $47,375 |
| 2017 | $3,686 | $60,625 | $13,250 | $47,375 |
| 2016 | $2,436 | $55,750 | $0 | $0 |
| 2014 | $2,436 | $55,750 | $0 | $0 |
Agents Affiliated with this Home
-

Seller's Agent in 2022
Vicki Gandee
Crye-Leike
(901) 412-2691
6 in this area
68 Total Sales
-

Seller Co-Listing Agent in 2022
Thomas Gandee
Crye-Leike
(901) 497-7328
6 in this area
48 Total Sales
-

Buyer's Agent in 2022
Natalie Jones
JASCO Realty
(901) 482-6217
1 in this area
31 Total Sales
-

Seller's Agent in 2018
Keff Couch
Capstone Realty Services
(662) 890-9696
96 Total Sales
-

Buyer's Agent in 2018
Dempsey Fisher
Crye-Leike, Inc., REALTORS
(901) 692-4946
1 in this area
47 Total Sales
Map
Source: Memphis Area Association of REALTORS®
MLS Number: 10031743
APN: G0-219G-E0-0026
- 1829 E Churchill Downs
- 7150 Woodridge Ln
- 1968 Mcclellan Ln
- 7247 Great Oaks Rd
- 1699 Cedarcrest Cove
- 7235 Neshoba Cir
- 2005 Shadeley Dr
- 6922 Brookside Cove
- 1687 Neshoba Oak Ln W
- 7156 Neshoba Rd
- 7215 Plantation Cir
- 7243 Plantation Cir
- 7231 Plantation Cir
- 1707 Tamarack Ln
- 1604 Riverdale Rd
- 1928 Clarington Dr
- 9128 Wilder Run Cir N
- 6942 Amberly Rd
- 6940 Amberly Rd
- 1948 Clarington Dr
